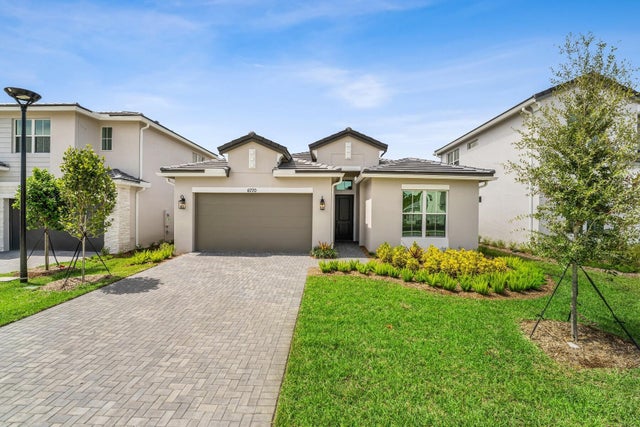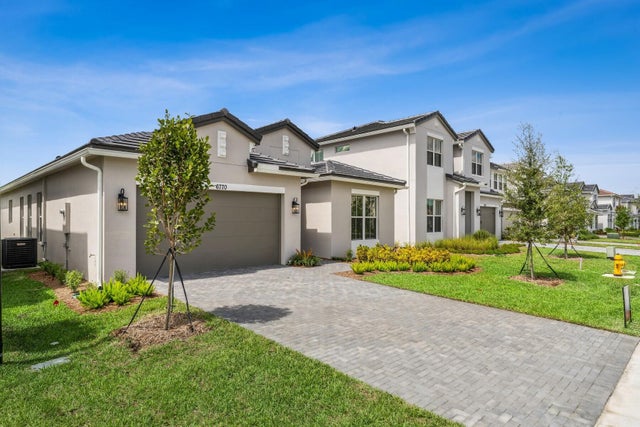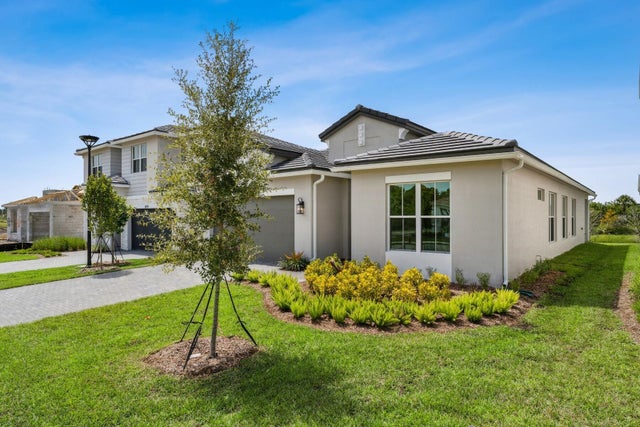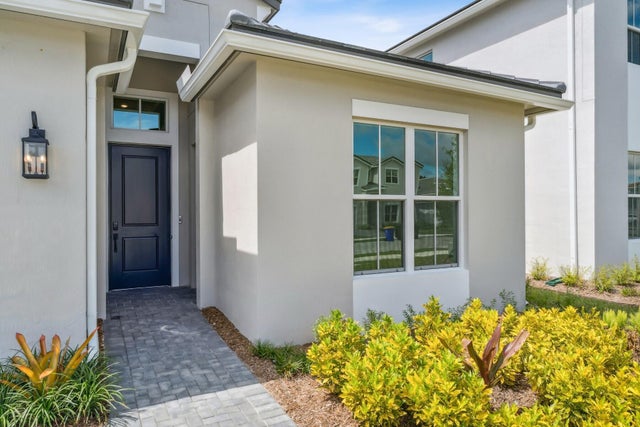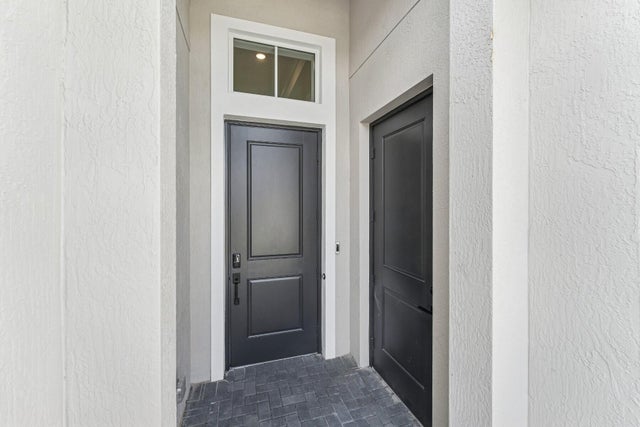About 6770 Se Lost Pine Drive #24
Multigenerational Living Made Easy - The Pasadena with Extra Suite PlusDiscover flexibility and comfort in The Pasadena, a thoughtfully designed single-story home with 4 bedrooms, 3 bathrooms, and a 2-car garage. At its heart is the Extra Suite Plus--complete with its own bedroom, full bath, and living area--perfect for multigenerational households, long-term guests, or a private home office.Styled in the inviting Farmhouse Look with vaulted ceilings and stained beams, the open-concept layout flows seamlessly from the great room to the dining area and out to the spacious lanai through a 12' sliding glass door--ideal for entertaining indoors and out.The gourmet kitchen features Winstead Birch cabinetry, Calacatta Abezzzo quartz countertops, a large walk-in pantry, and anoversized center island, all complemented by GE stainless steel appliances. Retreat to the tranquil primary suite with a luxurious ensuite bath, frameless shower enclosure, freestanding tub, and generous walk-in closet. Modern convenience comes standard with the Home Technology Suite, offering built-in comfort, security, and connectivity. Call to tour this beautiful home today - Available Fall 2025!
Features of 6770 Se Lost Pine Drive #24
| MLS® # | RX-11114704 |
|---|---|
| USD | $709,995 |
| CAD | $995,306 |
| CNY | 元5,051,451 |
| EUR | €610,959 |
| GBP | £531,732 |
| RUB | ₽57,351,763 |
| HOA Fees | $335 |
| Bedrooms | 4 |
| Bathrooms | 3.00 |
| Full Baths | 3 |
| Total Square Footage | 2,551 |
| Living Square Footage | 2,162 |
| Square Footage | Developer |
| Acres | 0.14 |
| Year Built | 2023 |
| Type | Residential |
| Sub-Type | Single Family Detached |
| Restrictions | Comercial Vehicles Prohibited, Lease OK, Lease OK w/Restrict, No RV, No Boat |
| Style | < 4 Floors |
| Unit Floor | 0 |
| Status | Price Change |
| HOPA | No Hopa |
| Membership Equity | No |
Community Information
| Address | 6770 Se Lost Pine Drive #24 |
|---|---|
| Area | 7 - Stuart - South of Indian St |
| Subdivision | SALERNO RESERVE AT SHOWCASE PUD |
| Development | Salerno Reserve |
| City | Stuart |
| County | Martin |
| State | FL |
| Zip Code | 34997 |
Amenities
| Amenities | Cabana, Pickleball, Pool, Sidewalks |
|---|---|
| Utilities | Cable, 3-Phase Electric, Public Sewer, Public Water |
| Parking | Driveway, Garage - Attached, Vehicle Restrictions |
| # of Garages | 2 |
| View | Lake |
| Is Waterfront | No |
| Waterfront | None |
| Has Pool | No |
| Pets Allowed | Yes |
| Subdivision Amenities | Cabana, Pickleball, Pool, Sidewalks |
| Security | Gate - Unmanned |
Interior
| Interior Features | Ctdrl/Vault Ceilings, Entry Lvl Lvng Area, Foyer, Cook Island, Pantry, Split Bedroom, Walk-in Closet |
|---|---|
| Appliances | Auto Garage Open, Dishwasher, Disposal, Dryer, Microwave, Range - Electric, Refrigerator, Smoke Detector, Washer, Water Heater - Elec |
| Heating | Central |
| Cooling | Central |
| Fireplace | No |
| # of Stories | 1 |
| Stories | 1.00 |
| Furnished | Unfurnished |
| Master Bedroom | Dual Sinks |
Exterior
| Exterior Features | Auto Sprinkler, Open Patio, Zoned Sprinkler, Room for Pool |
|---|---|
| Lot Description | < 1/4 Acre |
| Windows | Hurricane Windows, Impact Glass, Single Hung Metal |
| Roof | Concrete Tile |
| Construction | CBS |
| Front Exposure | East |
School Information
| Elementary | Pinewood Elementary School |
|---|---|
| Middle | Dr. David L. Anderson Middle School |
| High | Martin County High School |
Additional Information
| Date Listed | August 11th, 2025 |
|---|---|
| Days on Market | 62 |
| Zoning | res |
| Foreclosure | No |
| Short Sale | No |
| RE / Bank Owned | No |
| HOA Fees | 334.97 |
| Parcel ID | 553841429000002400 |
Room Dimensions
| Master Bedroom | 13 x 15 |
|---|---|
| Bedroom 2 | 10 x 10 |
| Bedroom 3 | 10 x 10 |
| Dining Room | 18 x 11 |
| Living Room | 18 x 11 |
| Kitchen | 16 x 9 |
| Bonus Room | 10 x 10, 12 x 12 |
Listing Details
| Office | K Hovnanian Florida Realty |
|---|---|
| gakellino@khov.com |

