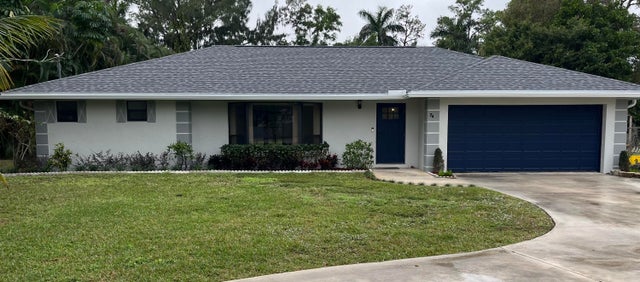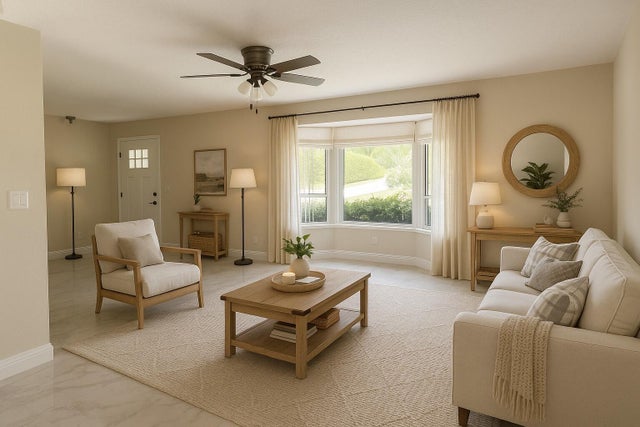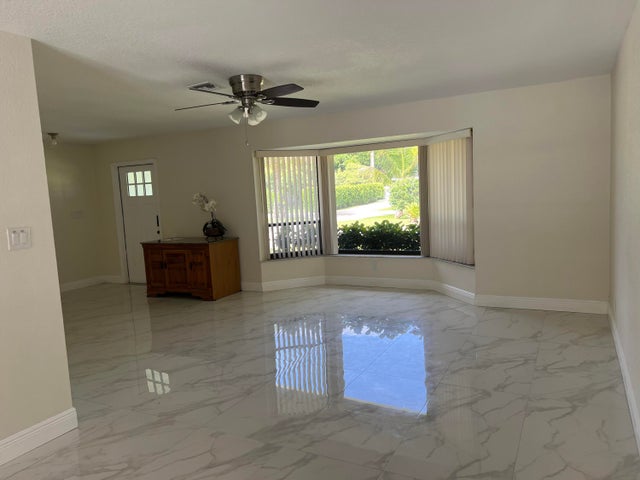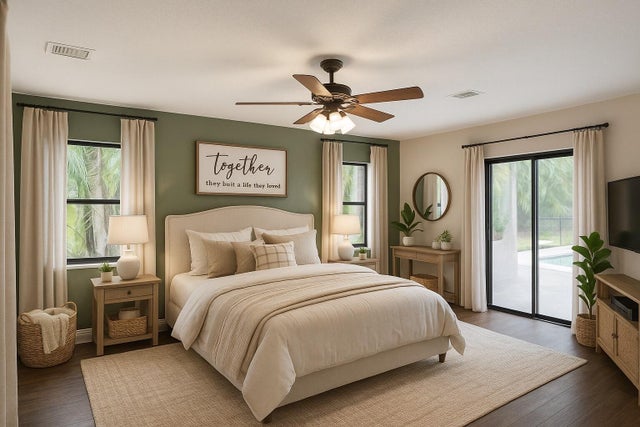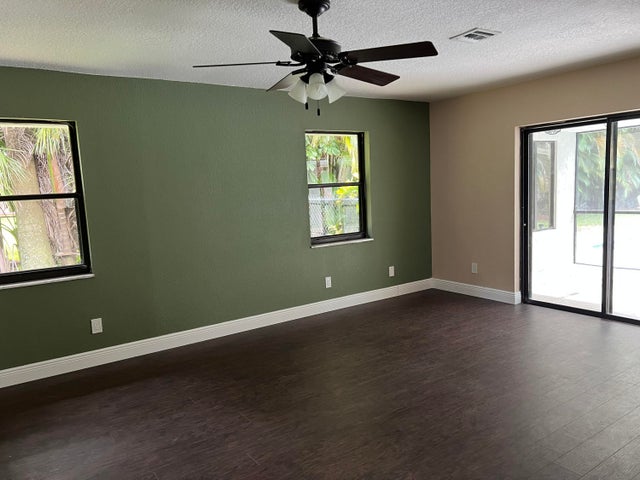About 74 Barberton Road
Beautiful turn key home on over a half-acre lot in town. Able to build a cottage, garage or man cave on your property. Room for RV or boat storage in fully fenced yard. House was fully updated within the last year, new roof and HVAC system. Custom kitchen and remodeled bathrooms. Primary bedroom has a large ensuite with an oversized handicap accessible bathroom and huge walk-in closet. Split bedroom plan, with both living and family rooms. Huge laundry room doubles as a craft room. Enjoy private view of the large yard and pool from your screened in patio. Great family neighborhood with good schools! This neighborhood has no HOA!!!!!.
Features of 74 Barberton Road
| MLS® # | RX-11114709 |
|---|---|
| USD | $729,000 |
| CAD | $1,023,771 |
| CNY | 元5,195,146 |
| EUR | €627,356 |
| GBP | £545,981 |
| RUB | ₽57,408,021 |
| Bedrooms | 4 |
| Bathrooms | 2.00 |
| Full Baths | 2 |
| Total Square Footage | 3,117 |
| Living Square Footage | 2,217 |
| Square Footage | Tax Rolls |
| Acres | 0.60 |
| Year Built | 1977 |
| Type | Residential |
| Sub-Type | Single Family Detached |
| Restrictions | Other |
| Style | Ranch |
| Unit Floor | 0 |
| Status | Pending |
| HOPA | No Hopa |
| Membership Equity | No |
Community Information
| Address | 74 Barberton Road |
|---|---|
| Area | 5760 |
| Subdivision | FLORIDA GARDENS 1 |
| City | Lake Worth |
| County | Palm Beach |
| State | FL |
| Zip Code | 33467 |
Amenities
| Amenities | Clubhouse |
|---|---|
| Utilities | Public Water, Septic |
| Parking | Garage - Attached, Drive - Circular |
| # of Garages | 2 |
| Is Waterfront | No |
| Waterfront | None |
| Has Pool | Yes |
| Pool | Inground, Gunite |
| Pets Allowed | Yes |
| Subdivision Amenities | Clubhouse |
Interior
| Interior Features | French Door, Pantry, Walk-in Closet |
|---|---|
| Appliances | None |
| Heating | Central, Electric |
| Cooling | Ceiling Fan, Central |
| Fireplace | No |
| # of Stories | 1 |
| Stories | 1.00 |
| Furnished | Unfurnished |
| Master Bedroom | Separate Shower |
Exterior
| Exterior Features | Fence, Open Patio, Screen Porch |
|---|---|
| Lot Description | 1/2 to < 1 Acre, Paved Road |
| Roof | Comp Shingle |
| Construction | CBS |
| Front Exposure | East |
Additional Information
| Date Listed | August 11th, 2025 |
|---|---|
| Days on Market | 65 |
| Zoning | RS |
| Foreclosure | No |
| Short Sale | No |
| RE / Bank Owned | No |
| Parcel ID | 00424428010000990 |
Room Dimensions
| Master Bedroom | 18 x 14 |
|---|---|
| Bedroom 2 | 14 x 11 |
| Bedroom 3 | 12 x 11 |
| Bedroom 4 | 12 x 10 |
| Dining Room | 15 x 10 |
| Family Room | 20 x 12 |
| Living Room | 21 x 14 |
| Kitchen | 14 x 11 |
Listing Details
| Office | Community Realty Associates |
|---|---|
| addeod@comcast.net |

