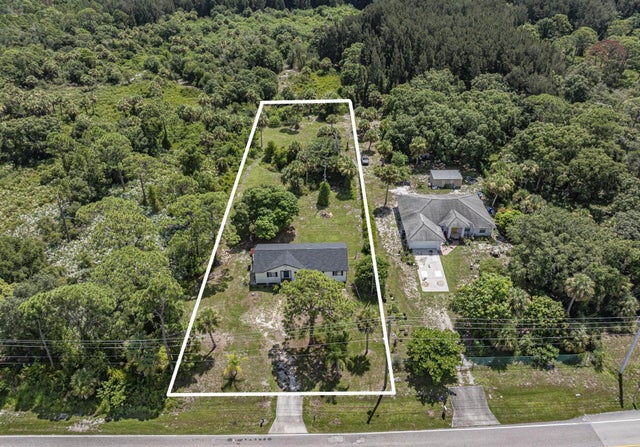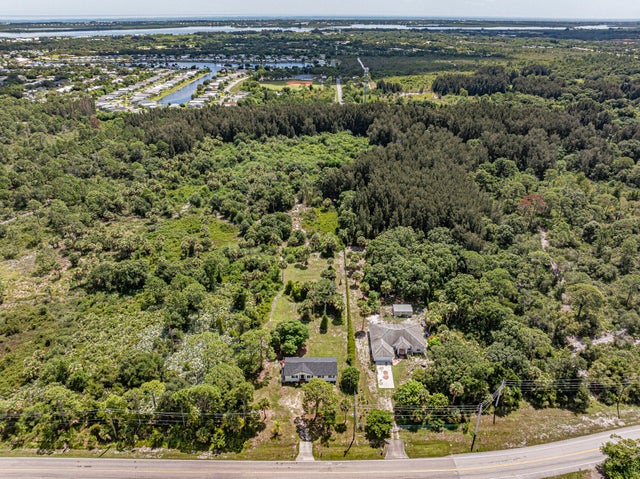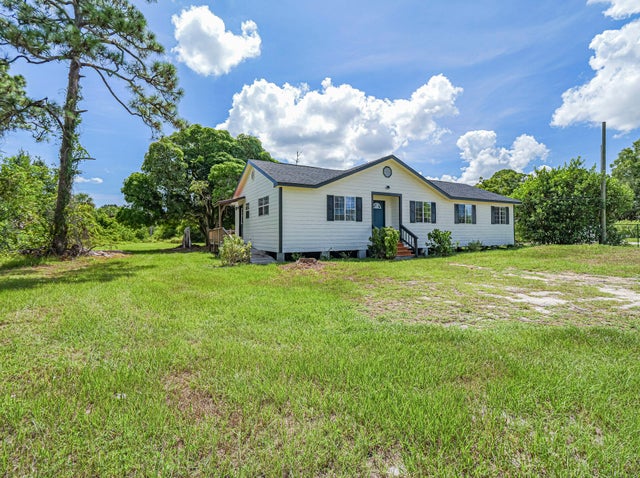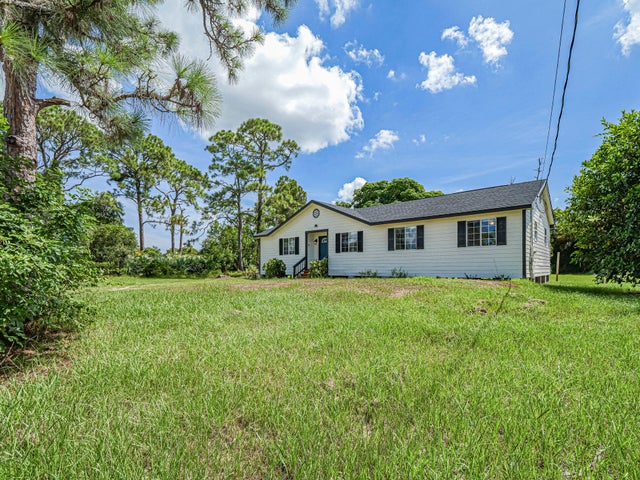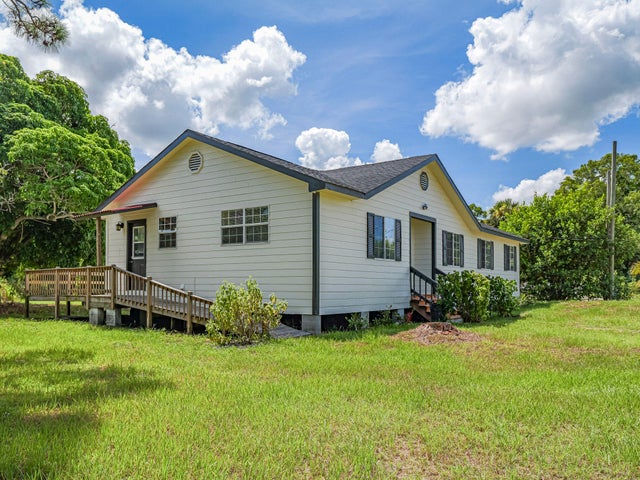About 8920 66th Avenue
This delightfully reimagined 4-bedroom, 2-bath home sits on a spacious 1-acre lot and has been beautifully updated with a new kitchen, bathroom vanities, wood-look flooring, fresh interior & exterior paint. Built in 1995 and offering 1,326 sq ft of living space, and a spacious deck, it blends classic charm with modern touches. RM-6 zoning offers flexibility for future possibilities. Convenient to local parks, shopping, and the Indian River Lagoon & beaches.
Features of 8920 66th Avenue
| MLS® # | RX-11114772 |
|---|---|
| USD | $314,900 |
| CAD | $440,677 |
| CNY | 元2,243,348 |
| EUR | €271,448 |
| GBP | £235,995 |
| RUB | ₽25,585,845 |
| Bedrooms | 4 |
| Bathrooms | 2.00 |
| Full Baths | 2 |
| Total Square Footage | 1,326 |
| Living Square Footage | 1,326 |
| Square Footage | Tax Rolls |
| Acres | 1.00 |
| Year Built | 1995 |
| Type | Residential |
| Sub-Type | Single Family Detached |
| Restrictions | None |
| Style | Ranch |
| Unit Floor | 0 |
| Status | Active Under Contract |
| HOPA | No Hopa |
| Membership Equity | No |
Community Information
| Address | 8920 66th Avenue |
|---|---|
| Area | 5940 |
| Subdivision | Citrus Hideaway |
| City | Sebastian |
| County | Indian River |
| State | FL |
| Zip Code | 32958 |
Amenities
| Amenities | None |
|---|---|
| Utilities | 3-Phase Electric, Septic, Well Water |
| Parking | Open |
| View | Garden |
| Is Waterfront | No |
| Waterfront | None |
| Has Pool | No |
| Pets Allowed | Yes |
| Subdivision Amenities | None |
| Security | None |
Interior
| Interior Features | French Door, Pantry |
|---|---|
| Appliances | Dryer, Microwave, Range - Electric, Refrigerator, Washer, Water Heater - Elec |
| Heating | Central, Electric |
| Cooling | Central, Electric |
| Fireplace | No |
| # of Stories | 1 |
| Stories | 1.00 |
| Furnished | Unfurnished |
| Master Bedroom | Combo Tub/Shower |
Exterior
| Exterior Features | Fruit Tree(s), Deck |
|---|---|
| Lot Description | 1 to < 2 Acres |
| Roof | Comp Shingle |
| Construction | Frame |
| Front Exposure | West |
Additional Information
| Date Listed | August 11th, 2025 |
|---|---|
| Days on Market | 73 |
| Zoning | RM-6 |
| Foreclosure | No |
| Short Sale | No |
| RE / Bank Owned | No |
| Parcel ID | 31392900000300000005.0 |
Room Dimensions
| Master Bedroom | 14 x 12 |
|---|---|
| Bedroom 2 | 11 x 10 |
| Bedroom 3 | 10 x 10 |
| Bedroom 4 | 10 x 10 |
| Dining Room | 22 x 12 |
| Living Room | 16 x 14 |
| Kitchen | 12 x 9 |
| Balcony | 24 x 9 |
Listing Details
| Office | One Sotheby's Int'l Realty |
|---|---|
| mfarr@onesothebysrealty.com |

