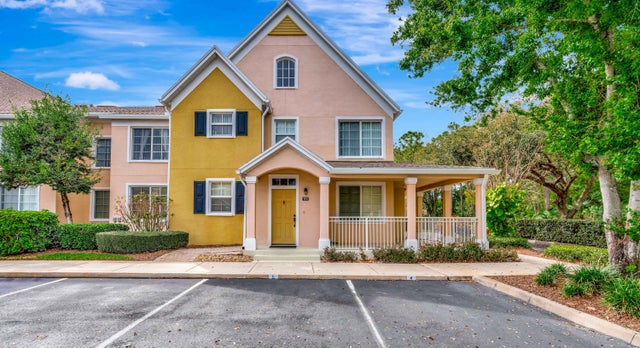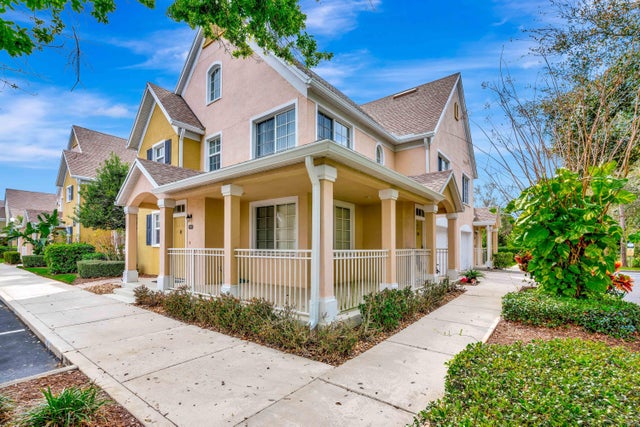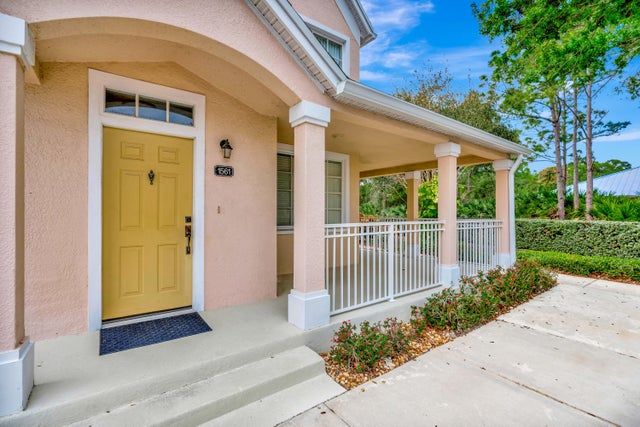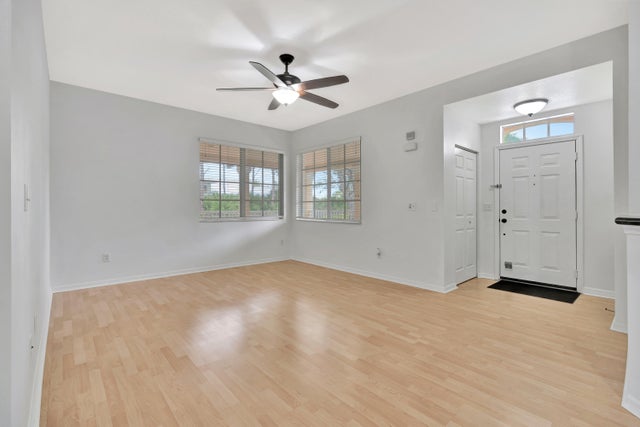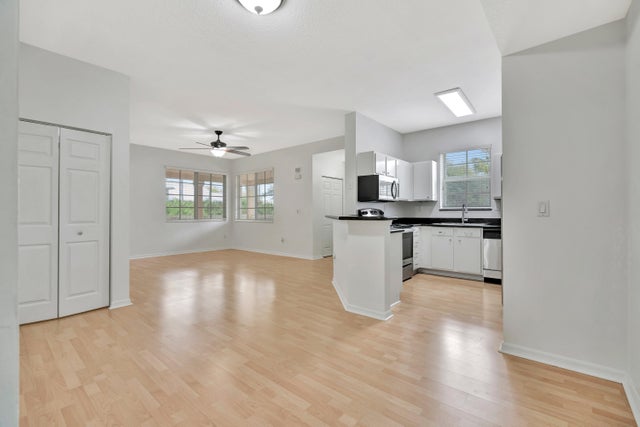About 1561 Se Pomeroy Street
Reside in the highly-sought-after Courtyards of Willoughby. This corner unit is in immaculate condition and has an abundance of natural light. 2 BR, 2-bath 1 level condo offers a spacious and inviting atmosphere, enhanced by a large wrap-around porch that provides ample outdoor space for relaxation and entertaining. The home features impact windows, ensuring safety and energy efficiency, while the modern kitchen is equipped with elegant granite countertops and stainless steel appliances, perfect for culinary enthusiasts. Residents can enjoy convenient access to the community amenities, including a refreshing pool and a well-equipped exercise room, just steps away. The location is ideal, situated mere minutes from Downtown Stuart- with shopping, restaurants, and cultural attraction.New roofs 2023/2024. Additionally, the condo is conveniently close to I-95, facilitating easy travel, and is just a short drive to beautiful beaches, making it a perfect retreat for those who appreciate both comfort and accessibility.
Features of 1561 Se Pomeroy Street
| MLS® # | RX-11114773 |
|---|---|
| USD | $269,000 |
| CAD | $377,098 |
| CNY | 元1,913,873 |
| EUR | €231,477 |
| GBP | £201,460 |
| RUB | ₽21,729,201 |
| HOA Fees | $525 |
| Bedrooms | 2 |
| Bathrooms | 2.00 |
| Full Baths | 2 |
| Total Square Footage | 1,125 |
| Living Square Footage | 1,125 |
| Square Footage | Tax Rolls |
| Acres | 0.00 |
| Year Built | 2005 |
| Type | Residential |
| Sub-Type | Condo or Coop |
| Restrictions | Buyer Approval, Lease OK, Lease OK w/Restrict, Tenant Approval |
| Style | Traditional |
| Unit Floor | 1 |
| Status | Active |
| HOPA | No Hopa |
| Membership Equity | No |
Community Information
| Address | 1561 Se Pomeroy Street |
|---|---|
| Area | 7 - Stuart - South of Indian St |
| Subdivision | COURTYARDS AT WILLOUGHBY CONDO |
| Development | COURTYARDS AT WILLOUGHBY |
| City | Stuart |
| County | Martin |
| State | FL |
| Zip Code | 34997 |
Amenities
| Amenities | Business Center, Clubhouse, Community Room, Exercise Room, None, Pool |
|---|---|
| Utilities | Cable, 3-Phase Electric, Public Sewer, Public Water |
| Parking | Assigned, Guest, Open |
| View | Garden |
| Is Waterfront | No |
| Waterfront | None |
| Has Pool | No |
| Pets Allowed | Restricted |
| Unit | Corner |
| Subdivision Amenities | Business Center, Clubhouse, Community Room, Exercise Room, None, Pool |
| Security | None |
Interior
| Interior Features | Built-in Shelves, Entry Lvl Lvng Area, Fire Sprinkler, Pantry, Split Bedroom, Volume Ceiling, Walk-in Closet, None |
|---|---|
| Appliances | Dishwasher, Microwave, Range - Electric, Refrigerator, Smoke Detector, Washer, Water Heater - Elec |
| Heating | Central, Electric |
| Cooling | Central |
| Fireplace | No |
| # of Stories | 2 |
| Stories | 2.00 |
| Furnished | Unfurnished |
| Master Bedroom | Combo Tub/Shower, Dual Sinks, Mstr Bdrm - Ground |
Exterior
| Exterior Features | Auto Sprinkler, Covered Patio, Wrap Porch, Wrap-Around Balcony, Open Porch |
|---|---|
| Lot Description | Paved Road, Sidewalks, West of US-1 |
| Windows | Blinds |
| Roof | Comp Shingle |
| Construction | CBS, Concrete |
| Front Exposure | East |
School Information
| Elementary | Pinewood Elementary School |
|---|---|
| Middle | Dr. David L. Anderson Middle School |
| High | Martin County High School |
Additional Information
| Date Listed | August 11th, 2025 |
|---|---|
| Days on Market | 61 |
| Zoning | 0400 |
| Foreclosure | No |
| Short Sale | No |
| RE / Bank Owned | No |
| HOA Fees | 525 |
| Parcel ID | 393841020010000300 |
Room Dimensions
| Master Bedroom | 17 x 11 |
|---|---|
| Living Room | 12 x 13 |
| Kitchen | 9 x 10 |
Listing Details
| Office | Lang Realty/Jupiter |
|---|---|
| regionalmanagement@langrealty.com |

