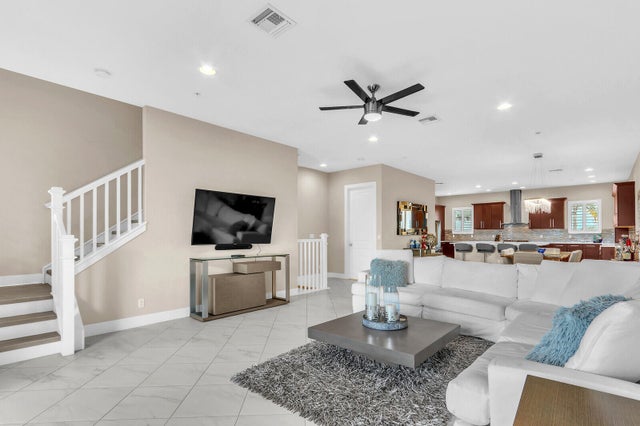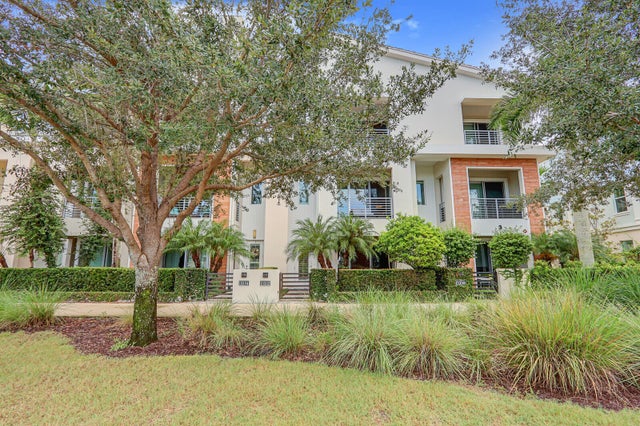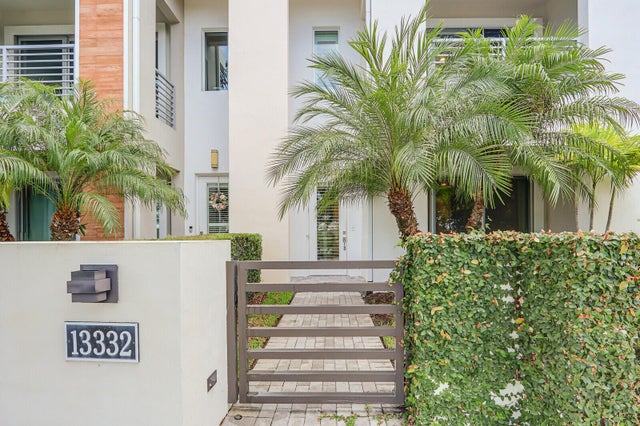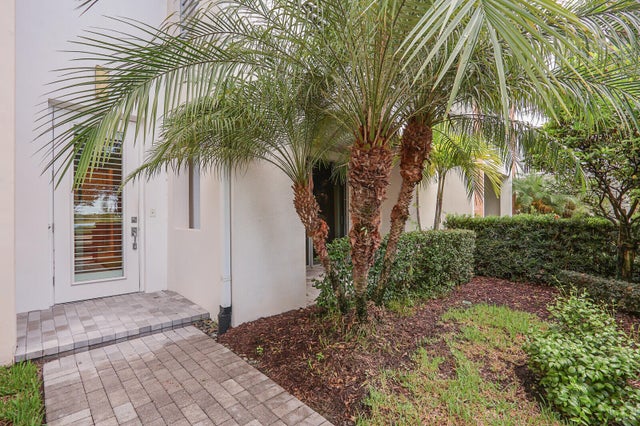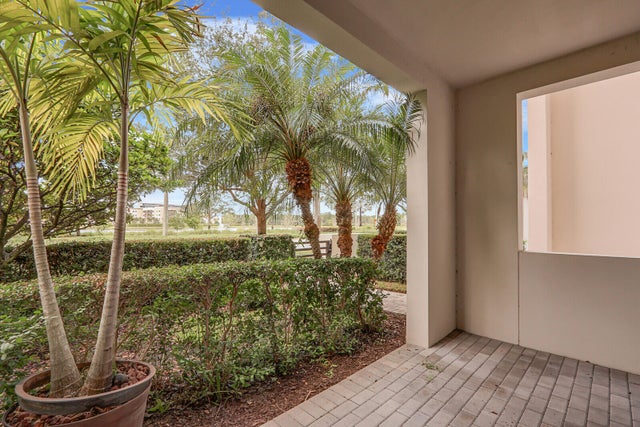About 13332 Alton Road
Experience prime location in Alton, right on Alton Rd with gorgeous lake views and close to the town center and clubhouse. Come see this immaculate townhome with option to buy furnished for the ultimate in convenience.
Features of 13332 Alton Road
| MLS® # | RX-11114813 |
|---|---|
| USD | $960,000 |
| CAD | $1,345,776 |
| CNY | 元6,830,179 |
| EUR | €826,091 |
| GBP | £718,966 |
| RUB | ₽77,546,592 |
| HOA Fees | $383 |
| Bedrooms | 3 |
| Bathrooms | 4.00 |
| Full Baths | 2 |
| Half Baths | 2 |
| Total Square Footage | 3,526 |
| Living Square Footage | 2,750 |
| Square Footage | Tax Rolls |
| Acres | 0.00 |
| Year Built | 2016 |
| Type | Residential |
| Sub-Type | Townhouse / Villa / Row |
| Restrictions | Buyer Approval, Comercial Vehicles Prohibited, Lease OK w/Restrict |
| Style | Contemporary, Townhouse |
| Unit Floor | 0 |
| Status | Price Change |
| HOPA | No Hopa |
| Membership Equity | No |
Community Information
| Address | 13332 Alton Road |
|---|---|
| Area | 5320 |
| Subdivision | Alton |
| City | Palm Beach Gardens |
| County | Palm Beach |
| State | FL |
| Zip Code | 33418 |
Amenities
| Amenities | Basketball, Business Center, Clubhouse, Community Room, Dog Park, Exercise Room, Game Room, Pickleball, Playground, Pool, Sidewalks, Spa-Hot Tub, Tennis, Cabana |
|---|---|
| Utilities | Cable, 3-Phase Electric, Gas Natural, Public Water |
| Parking | 2+ Spaces, Garage - Attached, Vehicle Restrictions |
| # of Garages | 2 |
| View | Lake |
| Is Waterfront | No |
| Waterfront | None |
| Has Pool | No |
| Pets Allowed | Yes |
| Subdivision Amenities | Basketball, Business Center, Clubhouse, Community Room, Dog Park, Exercise Room, Game Room, Pickleball, Playground, Pool, Sidewalks, Spa-Hot Tub, Community Tennis Courts, Cabana |
| Security | Security Sys-Owned |
Interior
| Interior Features | Cook Island, Pantry, Second/Third Floor Concrete, Walk-in Closet, Fire Sprinkler |
|---|---|
| Appliances | Auto Garage Open, Cooktop, Dishwasher, Disposal, Dryer, Freezer, Microwave, Range - Gas, Refrigerator, Smoke Detector, Wall Oven, Water Heater - Gas |
| Heating | Central |
| Cooling | Central |
| Fireplace | No |
| # of Stories | 3 |
| Stories | 3.00 |
| Furnished | Furniture Negotiable |
| Master Bedroom | Dual Sinks, Mstr Bdrm - Upstairs |
Exterior
| Exterior Features | Auto Sprinkler, Covered Patio, Open Balcony |
|---|---|
| Construction | CBS, Frame/Stucco |
| Front Exposure | West |
School Information
| Elementary | Marsh Pointe Elementary |
|---|---|
| Middle | Watson B. Duncan Middle School |
| High | William T. Dwyer High School |
Additional Information
| Date Listed | August 11th, 2025 |
|---|---|
| Days on Market | 61 |
| Zoning | PCD |
| Foreclosure | No |
| Short Sale | No |
| RE / Bank Owned | No |
| HOA Fees | 383 |
| Parcel ID | 52424126020001590 |
Room Dimensions
| Master Bedroom | 17 x 15 |
|---|---|
| Living Room | 24 x 17 |
| Kitchen | 21 x 15 |
Listing Details
| Office | The Keyes Company (Tequesta) |
|---|---|
| ritadickinson@keyes.com |

