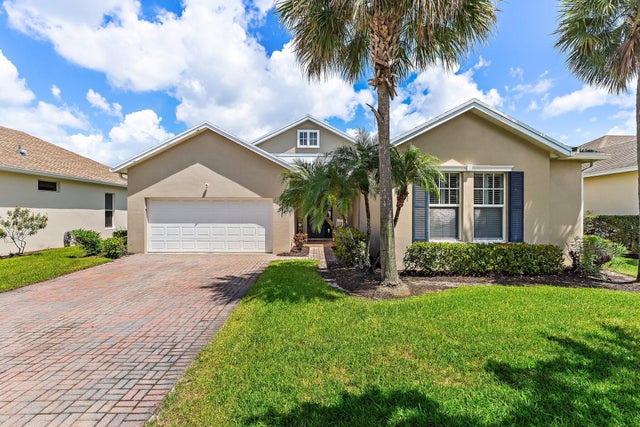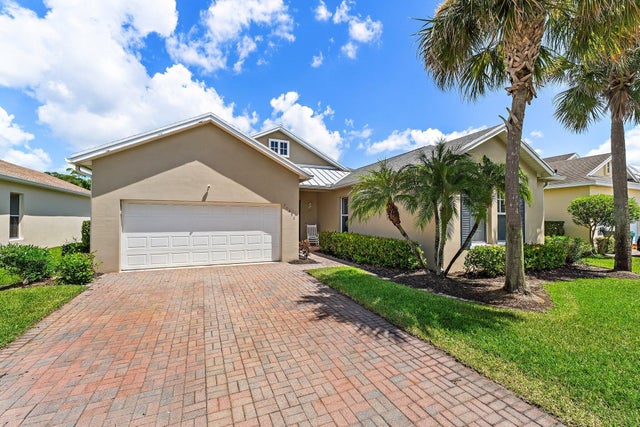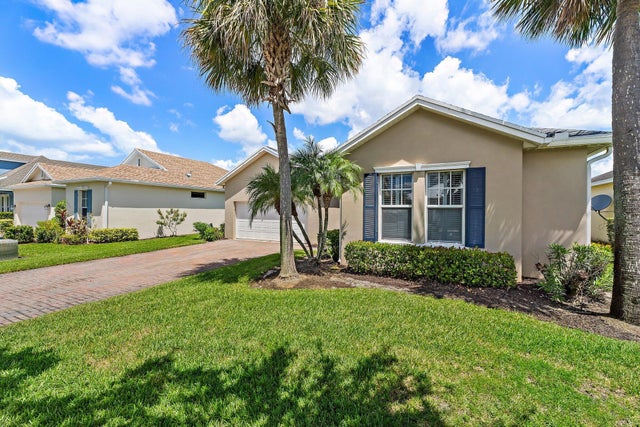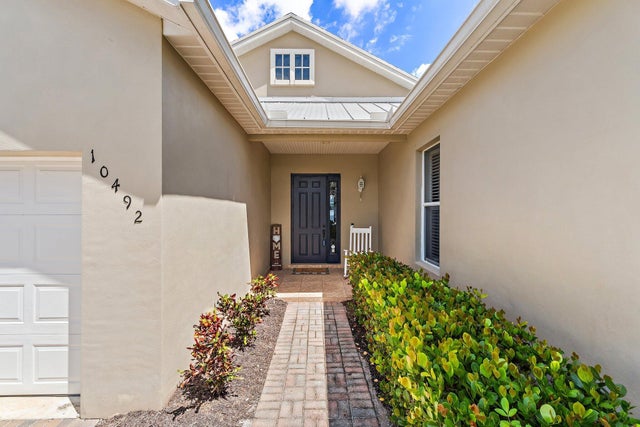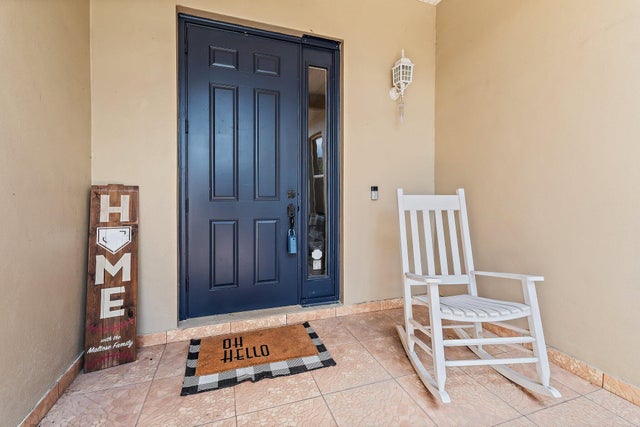About 10492 Sw Sarah Way
Enjoy all the perks of Tradition including parks, A-rated schools, restaurants shopping & more! Introducing this stunning 4BR, 2.5BA home with 2-car garage & metal roof. Bright open floor plan features an updated kitchen with quartz countertops, shaker soft-close cabinets, stainless steel appliances, cooktop & wall oven. LVP flooring, plantation shutters while crown molding in bedrooms add a touch of elegance. Spacious primary suite with walk-in closet & updated guest bath. Step outside to a heated saltwater pool & hot tub, paver deck with child safety gate, and fully fenced PVC yard for added privacy--perfect for relaxation & entertaining!
Features of 10492 Sw Sarah Way
| MLS® # | RX-11114816 |
|---|---|
| USD | $499,900 |
| CAD | $700,785 |
| CNY | 元3,556,674 |
| EUR | €430,169 |
| GBP | £374,387 |
| RUB | ₽40,380,772 |
| HOA Fees | $468 |
| Bedrooms | 4 |
| Bathrooms | 3.00 |
| Full Baths | 2 |
| Half Baths | 1 |
| Total Square Footage | 3,075 |
| Living Square Footage | 2,449 |
| Square Footage | Tax Rolls |
| Acres | 0.18 |
| Year Built | 2006 |
| Type | Residential |
| Sub-Type | Single Family Detached |
| Restrictions | Buyer Approval |
| Style | Traditional |
| Unit Floor | 0 |
| Status | Active |
| HOPA | No Hopa |
| Membership Equity | No |
Community Information
| Address | 10492 Sw Sarah Way |
|---|---|
| Area | 7800 |
| Subdivision | TRADITION PLAT NO 21 |
| City | Port Saint Lucie |
| County | St. Lucie |
| State | FL |
| Zip Code | 34987 |
Amenities
| Amenities | Community Room, Park, Pool, Dog Park |
|---|---|
| Utilities | Public Sewer, Public Water |
| Parking | 2+ Spaces, Driveway, Garage - Attached |
| # of Garages | 2 |
| Is Waterfront | No |
| Waterfront | None |
| Has Pool | Yes |
| Pool | Inground, Heated, Salt Water |
| Pets Allowed | Yes |
| Subdivision Amenities | Community Room, Park, Pool, Dog Park |
Interior
| Interior Features | Cook Island, Split Bedroom, Walk-in Closet |
|---|---|
| Appliances | Dishwasher, Microwave, Refrigerator, Wall Oven, Cooktop |
| Heating | Central, Electric |
| Cooling | Central, Electric |
| Fireplace | No |
| # of Stories | 1 |
| Stories | 1.00 |
| Furnished | Unfurnished |
| Master Bedroom | Dual Sinks, Separate Shower, Separate Tub |
Exterior
| Exterior Features | Auto Sprinkler, Covered Patio, Fence |
|---|---|
| Lot Description | < 1/4 Acre |
| Roof | Metal |
| Construction | CBS |
| Front Exposure | South |
Additional Information
| Date Listed | August 11th, 2025 |
|---|---|
| Days on Market | 62 |
| Zoning | Master |
| Foreclosure | No |
| Short Sale | No |
| RE / Bank Owned | No |
| HOA Fees | 468 |
| Parcel ID | 430950600700004 |
Room Dimensions
| Master Bedroom | 17 x 14 |
|---|---|
| Living Room | 14 x 21 |
| Kitchen | 12 x 10 |
Listing Details
| Office | Real Broker, LLC |
|---|---|
| flbroker@therealbrokerage.com |

