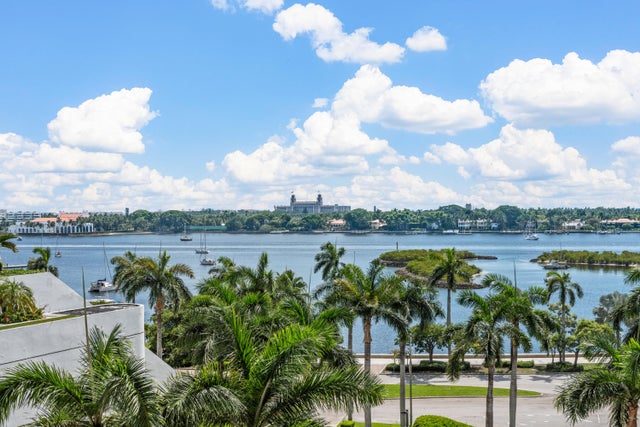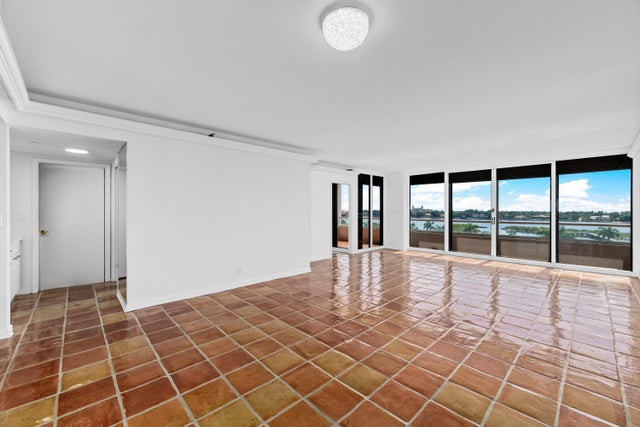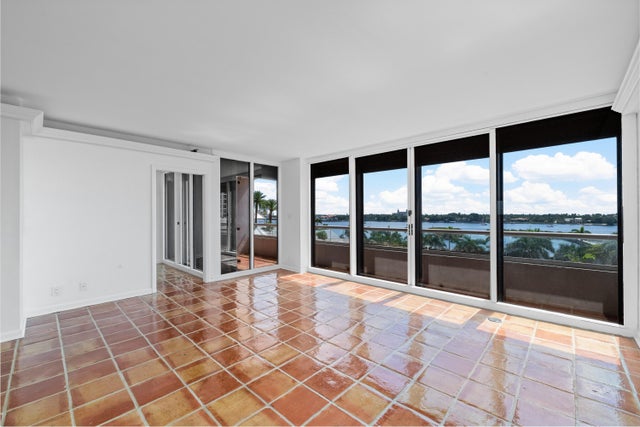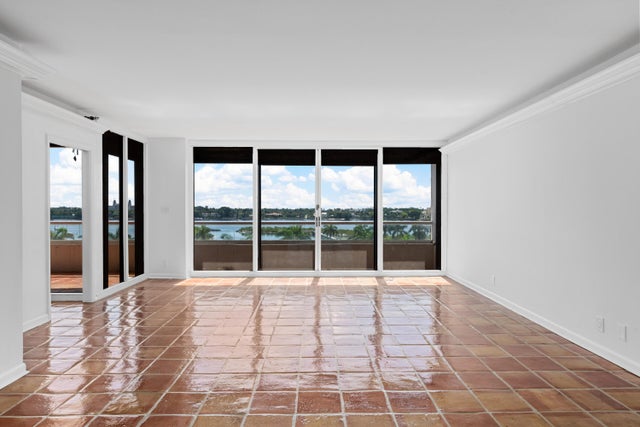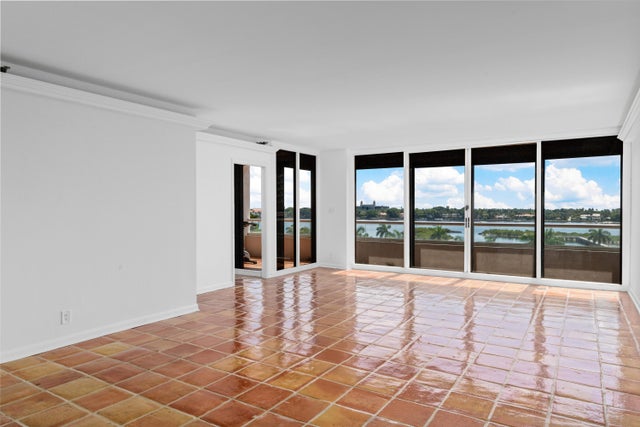About 529 S Flagler Drive #6g
Exceptional 2-bedroom, 2-bath residence at The Plaza with breathtaking direct views of Palm Beach, The Breakers, theFlagler Museum, and the Intracoastal Waterway from the 6th floor. The Plaza is undergoing a full modernisation, includingrefreshed amenities and a re-envisioned exterior. This light-filled home offers a spacious split-bedroom layout and ampleclosets. Residents enjoy 24-hour concierge, valet, rooftop pools, fitness-center, sauna, tennis, pickleball, dog park plus indoorpet relief comfort area, and a vibrant social calendar. Ideally located across from Palm Beach and minutes to CityPlace (TheSquare), Clematis Street, dining, and cultural venues.
Features of 529 S Flagler Drive #6g
| MLS® # | RX-11114826 |
|---|---|
| USD | $1,745,000 |
| CAD | $2,449,526 |
| CNY | 元12,445,515 |
| EUR | €1,508,404 |
| GBP | £1,308,677 |
| RUB | ₽141,604,307 |
| HOA Fees | $2,807 |
| Bedrooms | 2 |
| Bathrooms | 2.00 |
| Full Baths | 2 |
| Total Square Footage | 2,156 |
| Living Square Footage | 1,927 |
| Square Footage | Floor Plan |
| Acres | 0.00 |
| Year Built | 1986 |
| Type | Residential |
| Sub-Type | Condo or Coop |
| Restrictions | Other |
| Unit Floor | 6 |
| Status | Active |
| HOPA | No Hopa |
| Membership Equity | No |
Community Information
| Address | 529 S Flagler Drive #6g |
|---|---|
| Area | 5420 |
| Subdivision | PLAZA OF THE PALM BEACHES CONDO |
| Development | The Plaza of the Palm Beaches |
| City | West Palm Beach |
| County | Palm Beach |
| State | FL |
| Zip Code | 33401 |
Amenities
| Amenities | Common Laundry, Dog Park, Elevator, Exercise Room, Pickleball, Sauna, Tennis |
|---|---|
| Utilities | Cable, Water Available |
| Parking | 2+ Spaces, Garage - Building |
| # of Garages | 1 |
| View | City, Intracoastal |
| Is Waterfront | Yes |
| Waterfront | Intracoastal, Mangrove |
| Has Pool | No |
| Pets Allowed | No |
| Subdivision Amenities | Common Laundry, Dog Park, Elevator, Exercise Room, Pickleball, Sauna, Community Tennis Courts |
| Security | Doorman, Gate - Manned, Lobby, Security Patrol |
| Guest House | No |
Interior
| Interior Features | Walk-in Closet, Wet Bar |
|---|---|
| Appliances | Dishwasher, Disposal, Dryer, Microwave, Refrigerator, Storm Shutters, Washer |
| Heating | Central |
| Cooling | Central |
| Fireplace | No |
| # of Stories | 32 |
| Stories | 32.00 |
| Furnished | Unfurnished |
| Master Bedroom | None |
Exterior
| Exterior Features | Tennis Court |
|---|---|
| Roof | Concrete Tile |
| Construction | Concrete |
| Front Exposure | East |
Additional Information
| Date Listed | August 11th, 2025 |
|---|---|
| Days on Market | 63 |
| Zoning | FWD-5( |
| Foreclosure | No |
| Short Sale | No |
| RE / Bank Owned | No |
| HOA Fees | 2807.38 |
| Parcel ID | 74434322250000067 |
Room Dimensions
| Master Bedroom | 28 x 12.6 |
|---|---|
| Living Room | 18 x 14 |
| Kitchen | 28 x 8 |
Listing Details
| Office | Sotheby's Intl. Realty, Inc. |
|---|---|
| mary.walsh@sothebys.realty |

