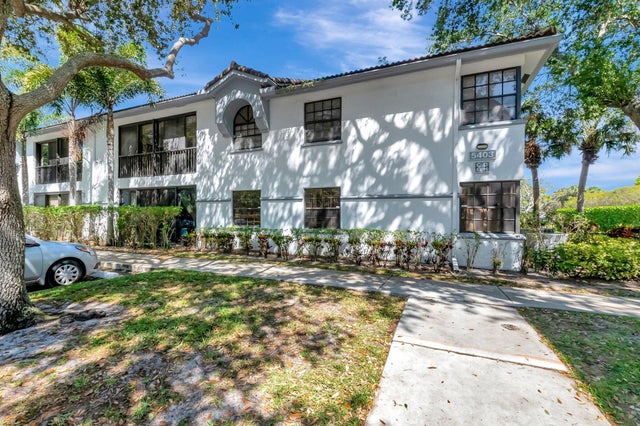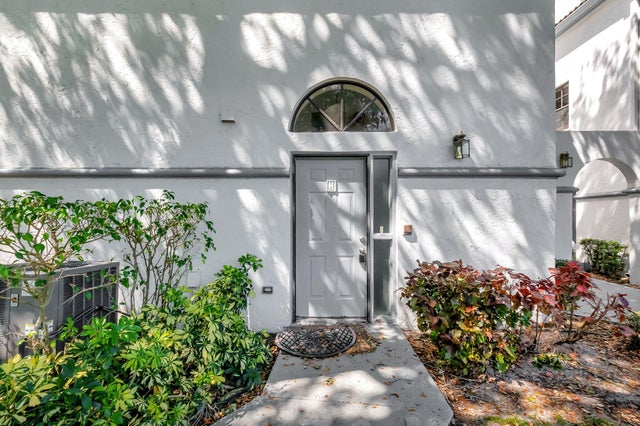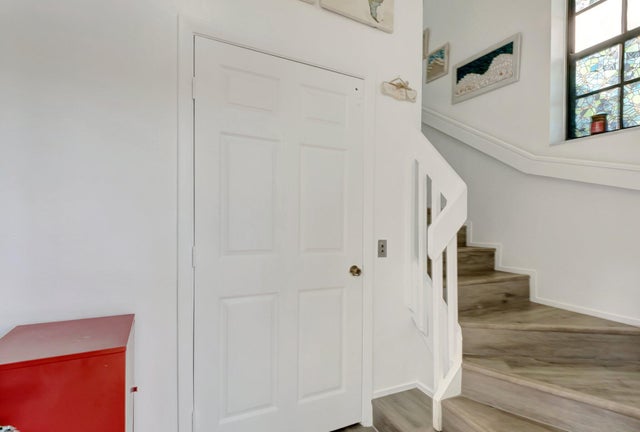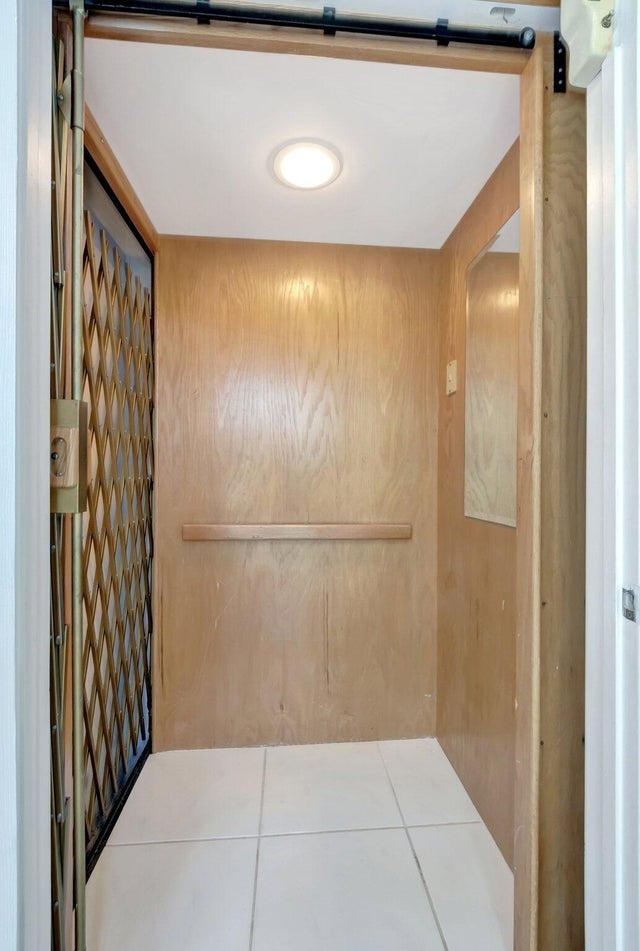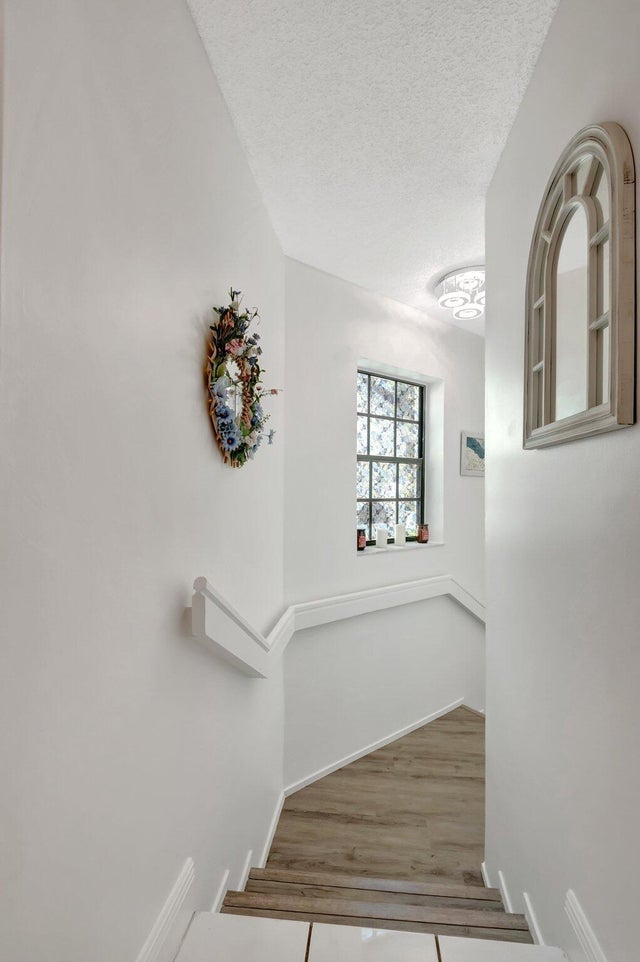About 5403 Verona Drive #h
Welcome to this large, spacious first-floor-entry condo with the convenience of your own private elevator to 2nd floor! Featuring soaring vaulted ceilings, laminate stairs, and tile flooring throughout, this home offers both style and comfort. The kitchen has white cabinetry and stainless steel appliances. Expansive master suite with extra-large walk-in closet and en-suite bathroom. Located in the sought-after gated community of Platina, residents enjoy resort-style amenities including a sparkling pool, recently renovated clubhouse with gym, game rooms, lounge, cafe, library, tennis, basketball, and handball courts. Offered furnished or unfurnished, this condo truly has it all! Schedule your showing today and make this dream home yours! Monthly HOA dues include cable, water, and internet.
Features of 5403 Verona Drive #h
| MLS® # | RX-11114838 |
|---|---|
| USD | $272,000 |
| CAD | $380,642 |
| CNY | 元1,937,728 |
| EUR | €234,468 |
| GBP | £203,845 |
| RUB | ₽22,100,190 |
| HOA Fees | $935 |
| Bedrooms | 3 |
| Bathrooms | 2.00 |
| Full Baths | 2 |
| Total Square Footage | 1,692 |
| Living Square Footage | 1,433 |
| Square Footage | Tax Rolls |
| Acres | 0.00 |
| Year Built | 1993 |
| Type | Residential |
| Sub-Type | Condo or Coop |
| Restrictions | Buyer Approval, No Lease 1st Year |
| Unit Floor | 2 |
| Status | Active |
| HOPA | No Hopa |
| Membership Equity | No |
Community Information
| Address | 5403 Verona Drive #h |
|---|---|
| Area | 4600 |
| Subdivision | ALEXANDRA VILLAGE CONDO |
| City | Boynton Beach |
| County | Palm Beach |
| State | FL |
| Zip Code | 33437 |
Amenities
| Amenities | Basketball, Business Center, Cafe/Restaurant, Clubhouse, Exercise Room, Game Room, Library, Tennis |
|---|---|
| Utilities | Public Sewer, Public Water |
| Parking | Assigned, Guest |
| Is Waterfront | No |
| Waterfront | None |
| Has Pool | No |
| Pets Allowed | No |
| Subdivision Amenities | Basketball, Business Center, Cafe/Restaurant, Clubhouse, Exercise Room, Game Room, Library, Community Tennis Courts |
| Security | Gate - Manned, Security Patrol |
Interior
| Interior Features | Ctdrl/Vault Ceilings, Pantry, Walk-in Closet |
|---|---|
| Appliances | Dishwasher, Disposal, Dryer, Microwave, Range - Electric, Refrigerator, Washer, Water Heater - Elec |
| Heating | Central |
| Cooling | Ceiling Fan, Central |
| Fireplace | No |
| # of Stories | 2 |
| Stories | 2.00 |
| Furnished | Furnished, Unfurnished |
| Master Bedroom | Separate Tub, Spa Tub & Shower |
Exterior
| Construction | CBS |
|---|---|
| Front Exposure | South |
Additional Information
| Date Listed | August 11th, 2025 |
|---|---|
| Days on Market | 72 |
| Zoning | AR |
| Foreclosure | No |
| Short Sale | No |
| RE / Bank Owned | No |
| HOA Fees | 935.33 |
| Parcel ID | 00424523090111808 |
Room Dimensions
| Master Bedroom | 14 x 17 |
|---|---|
| Living Room | 15 x 14 |
| Kitchen | 16 x 12 |
Listing Details
| Office | The Keyes Company |
|---|---|
| mikepappas@keyes.com |

