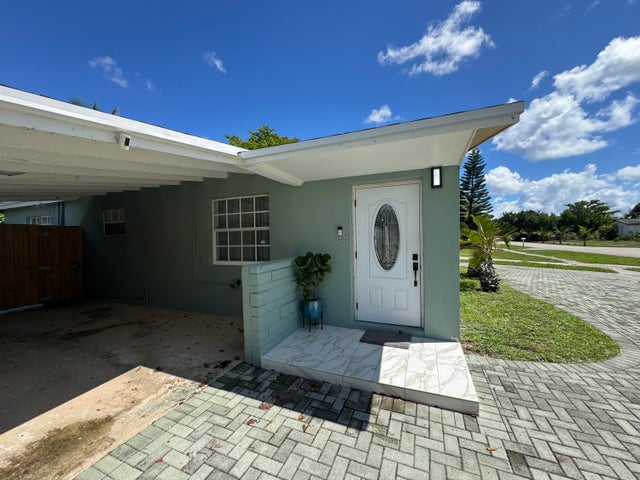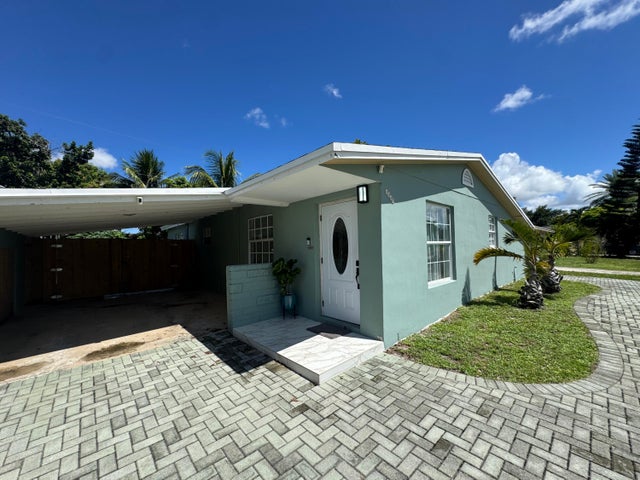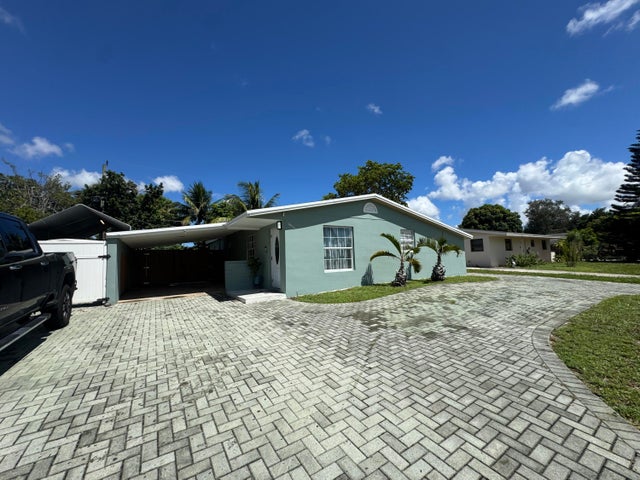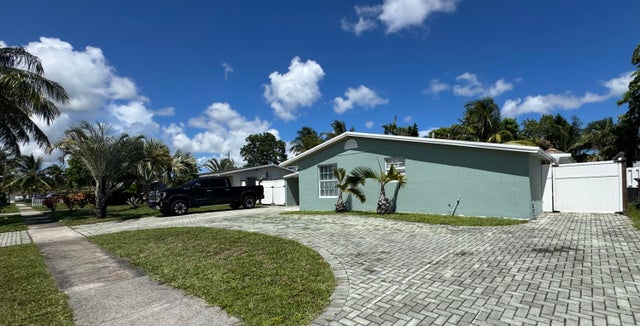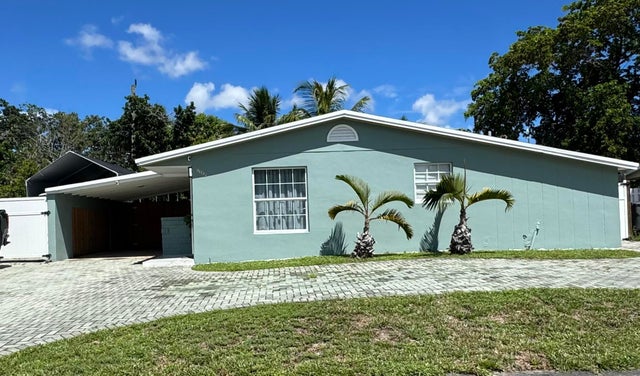About 1382 Parterre Drive
AMAZING 3 BEDROOMS HOUSE WITH BONUS UTILITY ROOM,FLORIDA/DEN , THE HOUSE HAS BEEN RENOVATED AND ITS READY TO MOVE INAND RELAX , A MUST SEE..... BRING IN YOUR OFFER .... PLENTY OF ROOM FOR POOL,ETC...
Features of 1382 Parterre Drive
| MLS® # | RX-11114865 |
|---|---|
| USD | $459,900 |
| CAD | $644,665 |
| CNY | 元3,276,788 |
| EUR | €395,749 |
| GBP | £344,430 |
| RUB | ₽37,375,521 |
| Bedrooms | 3 |
| Bathrooms | 1.00 |
| Full Baths | 1 |
| Total Square Footage | 1,771 |
| Living Square Footage | 1,008 |
| Square Footage | Tax Rolls |
| Acres | 0.15 |
| Year Built | 1961 |
| Type | Residential |
| Sub-Type | Single Family Detached |
| Restrictions | None |
| Style | Traditional |
| Unit Floor | 0 |
| Status | Active |
| HOPA | No Hopa |
| Membership Equity | No |
Community Information
| Address | 1382 Parterre Drive |
|---|---|
| Area | 5500 |
| Subdivision | MEADOWBROOK 1 |
| City | West Palm Beach |
| County | Palm Beach |
| State | FL |
| Zip Code | 33417 |
Amenities
| Amenities | None |
|---|---|
| Utilities | 3-Phase Electric, Public Sewer, Public Water |
| Parking Spaces | 1 |
| Parking | 2+ Spaces, Carport - Detached, Driveway, Street |
| View | Other |
| Is Waterfront | No |
| Waterfront | None |
| Has Pool | No |
| Pets Allowed | Yes |
| Subdivision Amenities | None |
| Security | None |
Interior
| Interior Features | Stack Bedrooms |
|---|---|
| Appliances | Dryer, Microwave, Range - Electric, Refrigerator, Smoke Detector, Washer, Washer/Dryer Hookup, Water Heater - Elec |
| Heating | Central |
| Cooling | Ceiling Fan, Central |
| Fireplace | No |
| # of Stories | 1 |
| Stories | 1.00 |
| Furnished | Unfurnished |
| Master Bedroom | None |
Exterior
| Exterior Features | Fence, Fruit Tree(s), Room for Pool |
|---|---|
| Lot Description | < 1/4 Acre, Paved Road, Public Road, Sidewalks, West of US-1 |
| Windows | Single Hung Metal, Sliding |
| Roof | Comp Shingle |
| Construction | CBS |
| Front Exposure | West |
School Information
| Elementary | Wynnebrook Elementary School |
|---|---|
| Middle | Jeaga Middle School |
| High | Royal Palm Beach High School |
Additional Information
| Date Listed | August 12th, 2025 |
|---|---|
| Days on Market | 60 |
| Zoning | RS |
| Foreclosure | No |
| Short Sale | No |
| RE / Bank Owned | No |
| Parcel ID | 00424327010010060 |
Room Dimensions
| Master Bedroom | 8.5 x 13.5 |
|---|---|
| Bedroom 2 | 12 x 9 |
| Bedroom 3 | 10 x 11 |
| Dining Room | 11 x 8 |
| Living Room | 12 x 18 |
| Kitchen | 10 x 8 |
| Florida Room | 10 x 10 |
Listing Details
| Office | Southdale Properties Inc. |
|---|---|
| d2brown@bellsouth.net |

