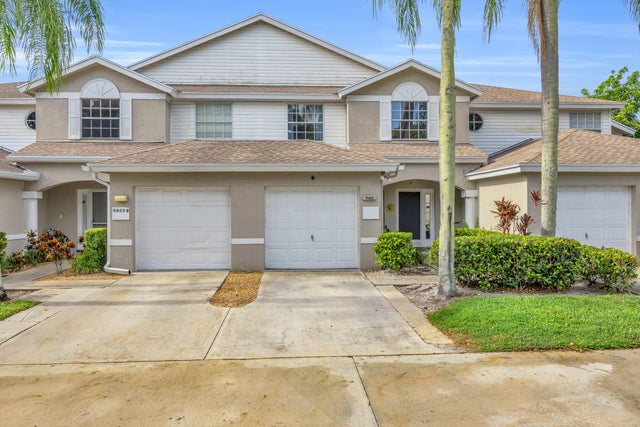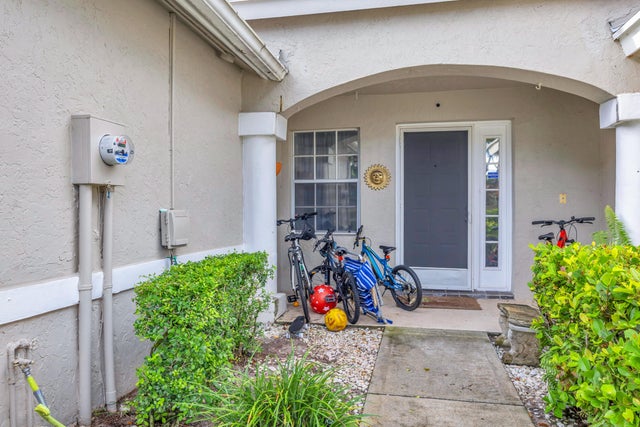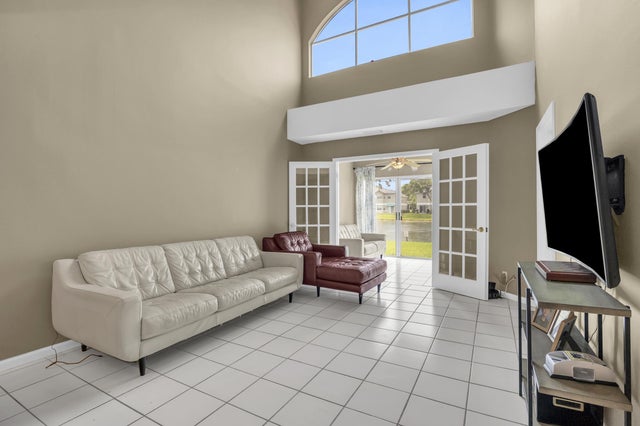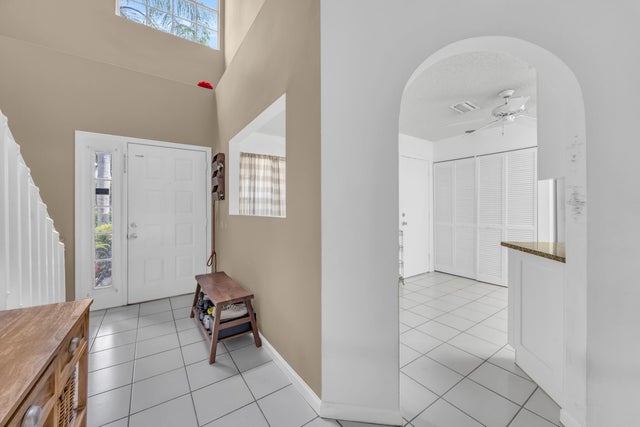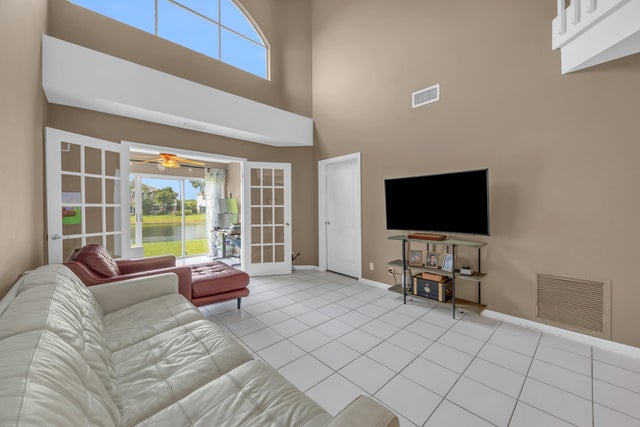About 9082 Boca Gardens Parkway #c
Beautifull lake view, spacious, two-story townhouse in desirable Boca Gardens is perfect for comfortable living with expansive views of one of the neighborhood's several lakes. 3 spacious bedrooms, large upstairs loft, 2.5 bath, family room with French doors leading to view of large lake. 1-car garage. Great location, within walking distance to A-rated schools and shopping center. Boca Gardens has several community pools and playgrounds, biking/walking paths.
Features of 9082 Boca Gardens Parkway #c
| MLS® # | RX-11114875 |
|---|---|
| USD | $455,000 |
| CAD | $636,759 |
| CNY | 元3,230,364 |
| EUR | €390,081 |
| GBP | £341,454 |
| RUB | ₽36,399,682 |
| HOA Fees | $465 |
| Bedrooms | 3 |
| Bathrooms | 3.00 |
| Full Baths | 2 |
| Half Baths | 1 |
| Total Square Footage | 2,497 |
| Living Square Footage | 1,845 |
| Square Footage | Appraisal |
| Acres | 0.00 |
| Year Built | 1991 |
| Type | Residential |
| Sub-Type | Townhouse / Villa / Row |
| Restrictions | Lease OK, No Boat, No RV |
| Unit Floor | 0 |
| Status | Active |
| HOPA | No Hopa |
| Membership Equity | No |
Community Information
| Address | 9082 Boca Gardens Parkway #c |
|---|---|
| Area | 4760 |
| Subdivision | BOCA GARDENS |
| City | Boca Raton |
| County | Palm Beach |
| State | FL |
| Zip Code | 33496 |
Amenities
| Amenities | Clubhouse, Pool, Sidewalks, Picnic Area, Playground, Fitness Trail |
|---|---|
| Utilities | 3-Phase Electric, Public Sewer, Public Water, Septic |
| Parking | Garage - Attached |
| # of Garages | 1 |
| Is Waterfront | Yes |
| Waterfront | Lake |
| Has Pool | No |
| Pets Allowed | Yes |
| Subdivision Amenities | Clubhouse, Pool, Sidewalks, Picnic Area, Playground, Fitness Trail |
Interior
| Interior Features | Pantry, Upstairs Living Area, Walk-in Closet, French Door |
|---|---|
| Appliances | Auto Garage Open, Dryer, Range - Electric, Refrigerator, Washer, Water Heater - Elec |
| Heating | Central, Electric |
| Cooling | Central, Electric |
| Fireplace | No |
| # of Stories | 2 |
| Stories | 2.00 |
| Furnished | Unfurnished |
| Master Bedroom | Mstr Bdrm - Ground, Separate Shower |
Exterior
| Exterior Features | Open Patio |
|---|---|
| Windows | Drapes |
| Roof | Comp Shingle |
| Construction | CBS |
| Front Exposure | North |
Additional Information
| Date Listed | August 12th, 2025 |
|---|---|
| Days on Market | 77 |
| Zoning | RS |
| Foreclosure | No |
| Short Sale | No |
| RE / Bank Owned | No |
| HOA Fees | 465 |
| Parcel ID | 00424706081380030 |
Room Dimensions
| Master Bedroom | 14 x 12 |
|---|---|
| Living Room | 16 x 10 |
| Kitchen | 8 x 8 |
Listing Details
| Office | Keller Williams Coastal Partners |
|---|---|
| abarbar@kw.com |

