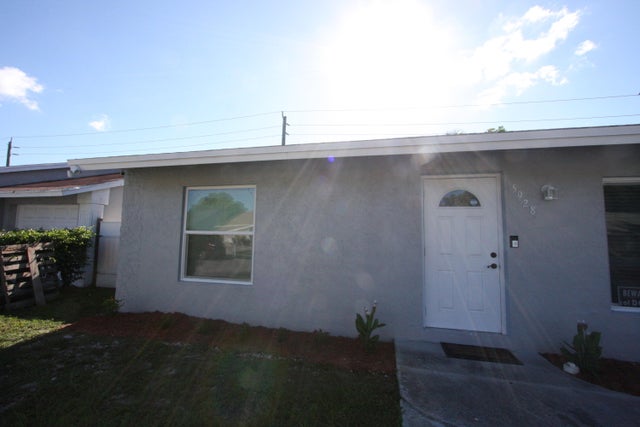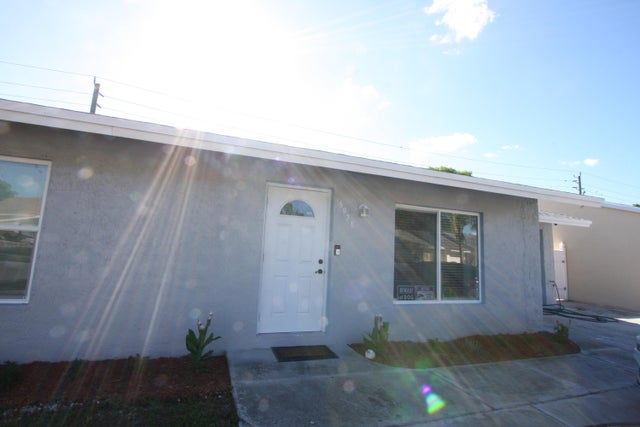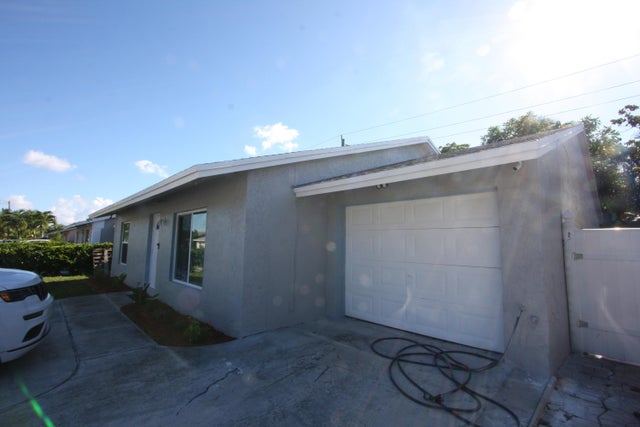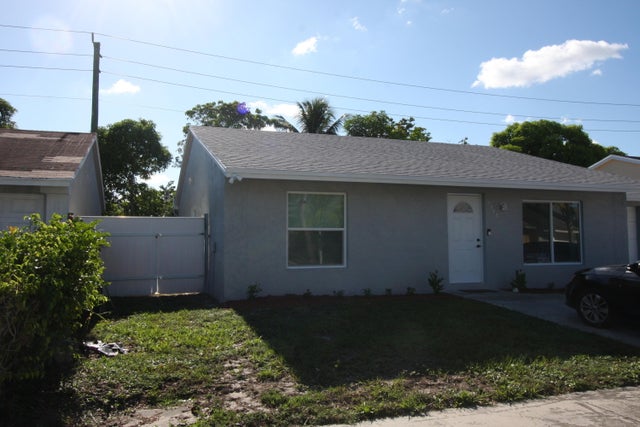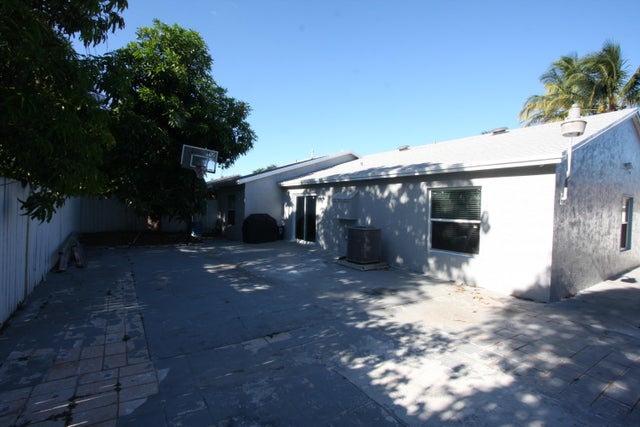About 5928 Ithaca Circle W
Well-maintained single-family home with 4 bedrooms and 2 bathrooms, featuring a new roof, new A/C, new water heater, and new appliances. Located in a community with a low HOA fee of $45/month, this property offers a functional floor plan and recent updates for added value, impact windows, camera system and ring doorbell for added security. Convenient location near Lantana Road and Jog Road provides easy access to shopping, dining, and major highways.
Features of 5928 Ithaca Circle W
| MLS® # | RX-11114941 |
|---|---|
| USD | $475,000 |
| CAD | $664,725 |
| CNY | 元3,383,900 |
| EUR | €409,457 |
| GBP | £355,979 |
| RUB | ₽38,594,083 |
| HOA Fees | $45 |
| Bedrooms | 4 |
| Bathrooms | 2.00 |
| Full Baths | 2 |
| Total Square Footage | 1,671 |
| Living Square Footage | 1,418 |
| Square Footage | Tax Rolls |
| Acres | 0.00 |
| Year Built | 1988 |
| Type | Residential |
| Sub-Type | Single Family Detached |
| Restrictions | Buyer Approval |
| Style | Traditional |
| Unit Floor | 0 |
| Status | Active |
| HOPA | No Hopa |
| Membership Equity | No |
Community Information
| Address | 5928 Ithaca Circle W |
|---|---|
| Area | 5730 |
| Subdivision | LANTANA HOMES 2 |
| City | Lake Worth |
| County | Palm Beach |
| State | FL |
| Zip Code | 33463 |
Amenities
| Amenities | None |
|---|---|
| Utilities | Cable, 3-Phase Electric, Public Sewer, Public Water, Gas Natural |
| Parking | Driveway, Garage - Attached |
| # of Garages | 1 |
| View | Other |
| Is Waterfront | No |
| Waterfront | None |
| Has Pool | No |
| Pets Allowed | Yes |
| Subdivision Amenities | None |
| Security | None |
Interior
| Interior Features | Entry Lvl Lvng Area, Pantry, Split Bedroom |
|---|---|
| Appliances | Dishwasher, Dryer, Microwave, Range - Electric, Refrigerator, Smoke Detector, Washer |
| Heating | Central |
| Cooling | Ceiling Fan, Central |
| Fireplace | No |
| # of Stories | 1 |
| Stories | 1.00 |
| Furnished | Unfurnished |
| Master Bedroom | Mstr Bdrm - Ground |
Exterior
| Exterior Features | Fruit Tree(s), Open Patio |
|---|---|
| Lot Description | < 1/4 Acre |
| Windows | Blinds, Drapes |
| Roof | Comp Shingle |
| Construction | CBS |
| Front Exposure | East |
School Information
| Elementary | Indian Pines Elementary School |
|---|---|
| Middle | Woodlands Middle School |
| High | Santaluces Community High |
Additional Information
| Date Listed | August 12th, 2025 |
|---|---|
| Days on Market | 72 |
| Zoning | RS |
| Foreclosure | No |
| Short Sale | No |
| RE / Bank Owned | No |
| HOA Fees | 45 |
| Parcel ID | 00424434320001490 |
Room Dimensions
| Master Bedroom | 12.5 x 12.6 |
|---|---|
| Bedroom 2 | 9.11 x 10.5 |
| Bedroom 3 | 9.12 x 10.6 |
| Dining Room | 13.8 x 8.1 |
| Living Room | 19 x 11.1 |
| Kitchen | 15.2 x 12.3 |
Listing Details
| Office | CENTURY 21 Tenace Realty |
|---|---|
| ellen@c21tenace.com |

