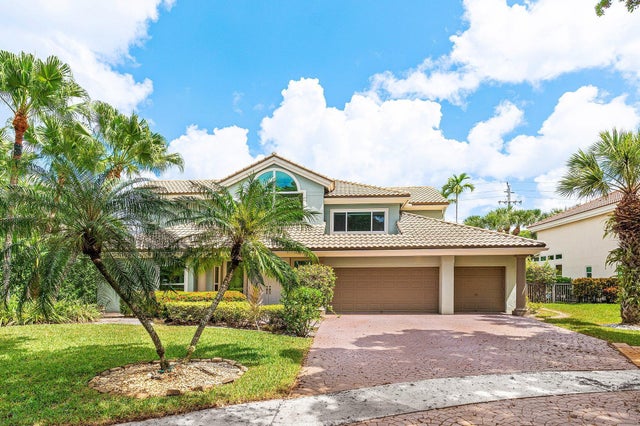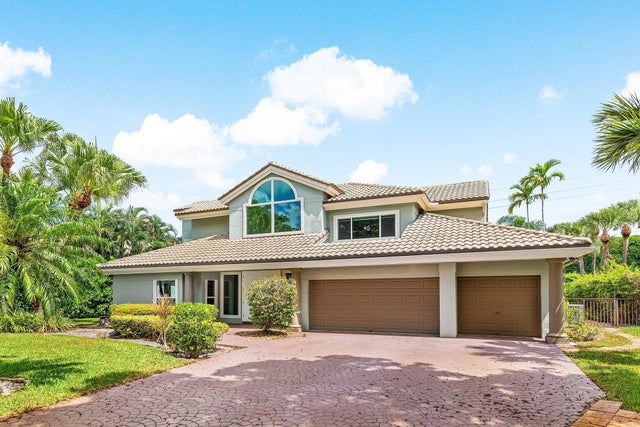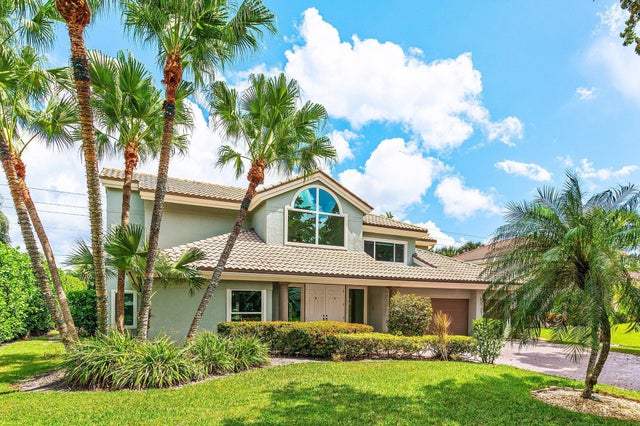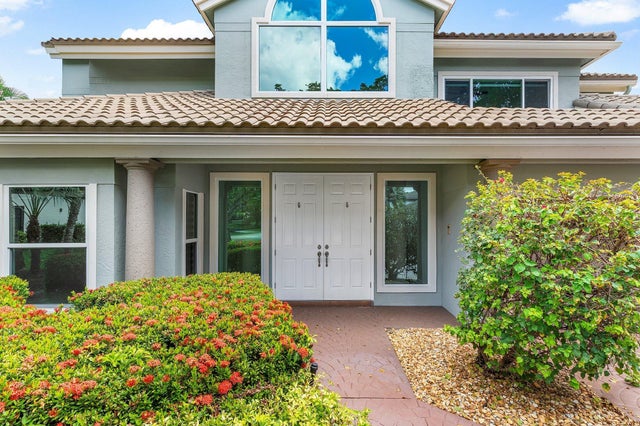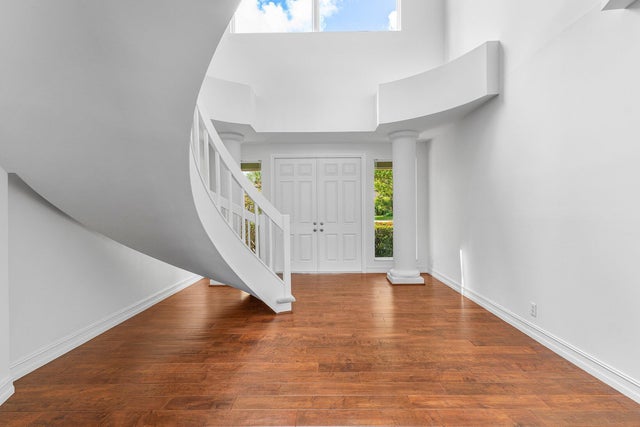About 2599 Nw 49th Street
LOOK NO FURTHER!!! Situated in the highly sought after community of Central Boca Raton's Colonnade, this property has just been updated - new carpet and fresh paint throughout!! and is READY for move-in tomorrow! The property features 5 bedrooms and 4 bathrooms. 2 bedrooms are located on the main level, including the oversized primary suite that is overlooking the pool and cozy backyard. Open kitchen with cathedral ceiling, formal dining room and a large living room! Colonnade is one of Boca Raton's most desirable neighborhoods, located in an excellent school zone, minutes from Boca Town Center Mall, I-95, major parks and 2 private schools - Pine Crest and St. Andrew's. LOW HOA! The community has a 6-acre park that offers basketball courts, picnic tables, tennis courts and a playground.
Features of 2599 Nw 49th Street
| MLS® # | RX-11114979 |
|---|---|
| USD | $1,690,000 |
| CAD | $2,372,321 |
| CNY | 元12,053,249 |
| EUR | €1,460,861 |
| GBP | £1,267,429 |
| RUB | ₽137,141,134 |
| HOA Fees | $110 |
| Bedrooms | 5 |
| Bathrooms | 4.00 |
| Full Baths | 4 |
| Total Square Footage | 4,933 |
| Living Square Footage | 3,910 |
| Square Footage | Tax Rolls |
| Acres | 0.27 |
| Year Built | 1988 |
| Type | Residential |
| Sub-Type | Single Family Detached |
| Restrictions | Lease OK |
| Unit Floor | 0 |
| Status | Active |
| HOPA | No Hopa |
| Membership Equity | No |
Community Information
| Address | 2599 Nw 49th Street |
|---|---|
| Area | 4560 |
| Subdivision | COLONNADE GLEN OAKS |
| Development | Colonnade Glen Oaks |
| City | Boca Raton |
| County | Palm Beach |
| State | FL |
| Zip Code | 33434 |
Amenities
| Amenities | Picnic Area, Playground, Sidewalks, Tennis, Basketball |
|---|---|
| Utilities | Cable, 3-Phase Electric, Public Sewer, Public Water |
| Parking | Driveway, Garage - Attached |
| # of Garages | 3 |
| View | Garden, Pool |
| Is Waterfront | No |
| Waterfront | None |
| Has Pool | Yes |
| Pool | Inground |
| Pets Allowed | Yes |
| Subdivision Amenities | Picnic Area, Playground, Sidewalks, Community Tennis Courts, Basketball |
| Guest House | No |
Interior
| Interior Features | Foyer, Split Bedroom, Walk-in Closet, Built-in Shelves |
|---|---|
| Appliances | Auto Garage Open, Dishwasher, Dryer, Microwave, Range - Electric, Refrigerator, Washer, Water Heater - Elec |
| Heating | Central, Electric |
| Cooling | Central, Electric |
| Fireplace | No |
| # of Stories | 2 |
| Stories | 2.00 |
| Furnished | Unfurnished |
| Master Bedroom | Mstr Bdrm - Ground, Separate Shower, Separate Tub |
Exterior
| Exterior Features | Auto Sprinkler, Deck |
|---|---|
| Lot Description | 1/4 to 1/2 Acre |
| Roof | Barrel |
| Construction | Frame, Frame/Stucco |
| Front Exposure | North |
School Information
| Elementary | Blue Lake Elementary |
|---|---|
| Middle | Omni Middle School |
| High | Spanish River Community High School |
Additional Information
| Date Listed | August 12th, 2025 |
|---|---|
| Days on Market | 62 |
| Zoning | R1D(ci |
| Foreclosure | No |
| Short Sale | No |
| RE / Bank Owned | No |
| HOA Fees | 110 |
| Parcel ID | 06424710130001110 |
Room Dimensions
| Master Bedroom | 15 x 12 |
|---|---|
| Living Room | 16 x 12 |
| Kitchen | 10 x 10 |
Listing Details
| Office | Signature One Luxury Estates LLC |
|---|---|
| broker@signatureflorida.com |

