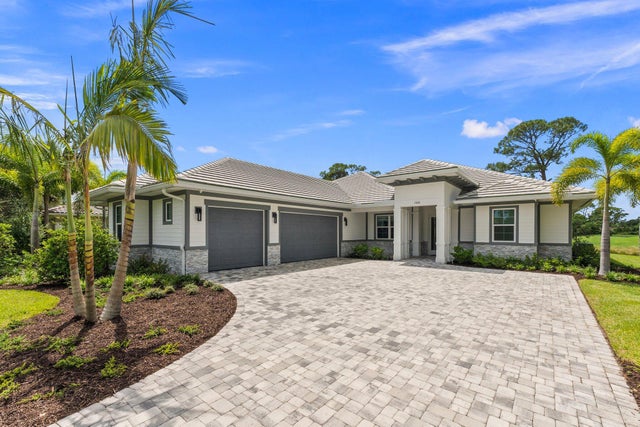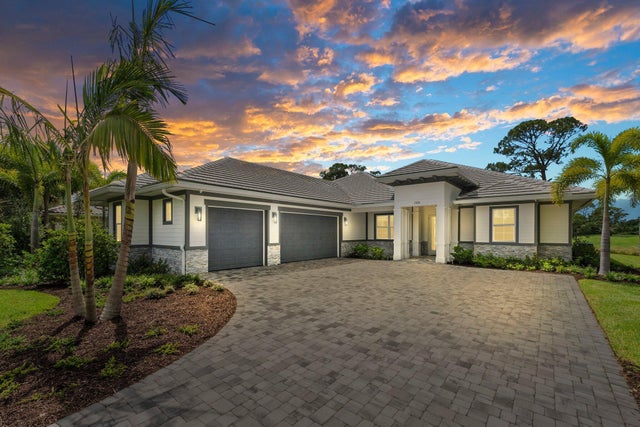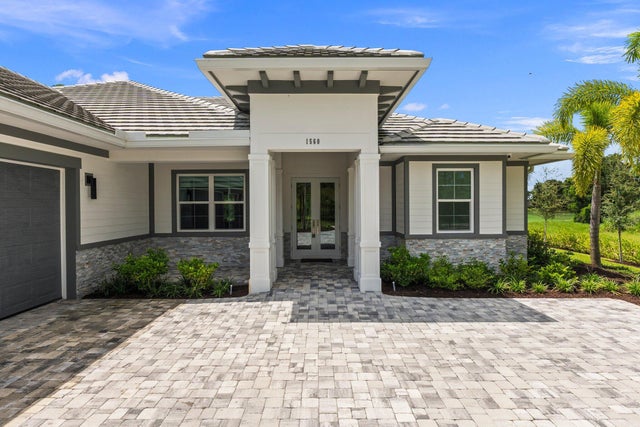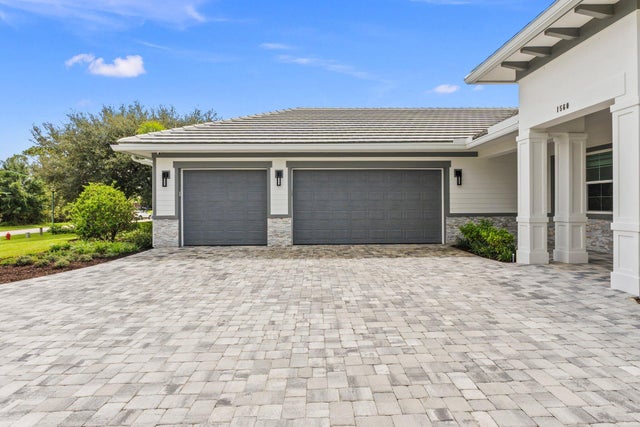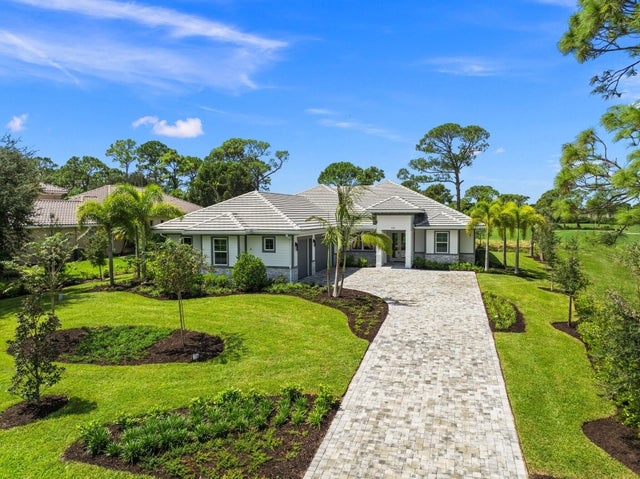About 1560 Sw Cattail Court
Welcome to this brand-new luxury home on the first hole of the Cape Club, where every detail blends elegance with comfort. Wide-plank wood floors lead you through open living spaces with coffered ceilings and crown molding, while natural light pours in through impact windows, framing serene golf course views.The chef's kitchen offers Bosch appliances, quartz countertops, and soft-close cabinetry -- the perfect setting for both quiet mornings and lively gatherings. The owner's suite is a private retreat with its own climate control, custom closets, and a spa-like bath featuring a soaking tub and separate shower.Step outside to your half-acre lot and take in thein the beauty of manicured greens just beyond your patio. The Cape Club's championship course features Augusta bunker sand, water views, and a modern clubhouse with dining, live music, and a fitness center. Here, luxury living meets the perfect blend of relaxation, recreation, and community. At the Cape Club, the lifestyle is an unforgettable as the game itself. The newly renovated clubhouse isn't just a gathering place - it's the heart of the community, known for hosting, elegant charity events, prestigious Bridgestone events and attracting major players from the golf world. Here, it's not unusual to spot familiar faces from the professional circuit while enjoying a handcraft a cocktail on the patio or dinner with sweeping views. From intimate evenings by the fire pit to high energy tournament weekends, every moment feels like a front row seat to something special. The Cape Club's championship course futures, Augusta Bunker sand, shimmering water features, and striking elevation changes. This is more than a home - it's a front row pass to a world of luxury, recreation, and community.
Features of 1560 Sw Cattail Court
| MLS® # | RX-11115010 |
|---|---|
| USD | $1,280,000 |
| CAD | $1,794,368 |
| CNY | 元9,106,906 |
| EUR | €1,101,454 |
| GBP | £958,621 |
| RUB | ₽103,395,456 |
| HOA Fees | $143 |
| Bedrooms | 4 |
| Bathrooms | 4.00 |
| Full Baths | 3 |
| Half Baths | 1 |
| Total Square Footage | 4,469 |
| Living Square Footage | 2,852 |
| Square Footage | Appraisal |
| Acres | 0.51 |
| Year Built | 2024 |
| Type | Residential |
| Sub-Type | Single Family Detached |
| Restrictions | Buyer Approval, No Boat, No RV |
| Unit Floor | 0 |
| Status | Active |
| HOPA | No Hopa |
| Membership Equity | No |
Community Information
| Address | 1560 Sw Cattail Court |
|---|---|
| Area | 10 - Palm City West/Indiantown |
| Subdivision | COBBLESTONE |
| City | Palm City |
| County | Martin |
| State | FL |
| Zip Code | 34990 |
Amenities
| Amenities | Clubhouse, Exercise Room, Golf Course, Picnic Area, Playground, Sidewalks |
|---|---|
| Utilities | Well Water, Septic |
| Parking | Golf Cart |
| # of Garages | 3 |
| View | Golf |
| Is Waterfront | No |
| Waterfront | None |
| Has Pool | No |
| Pets Allowed | Restricted |
| Subdivision Amenities | Clubhouse, Exercise Room, Golf Course Community, Picnic Area, Playground, Sidewalks |
| Security | Burglar Alarm, Gate - Manned |
Interior
| Interior Features | Built-in Shelves, Closet Cabinets, Ctdrl/Vault Ceilings, French Door, Cook Island, Split Bedroom, Walk-in Closet |
|---|---|
| Appliances | Central Vacuum, Dishwasher, Disposal, Freezer, Microwave, Range - Electric, Refrigerator, Washer, Water Heater - Elec |
| Heating | Central |
| Cooling | Central |
| Fireplace | No |
| # of Stories | 1 |
| Stories | 1.00 |
| Furnished | Furniture Negotiable |
| Master Bedroom | Dual Sinks, Mstr Bdrm - Ground, Separate Shower, Separate Tub |
Exterior
| Exterior Features | Auto Sprinkler, Covered Patio, Custom Lighting, Room for Pool |
|---|---|
| Lot Description | 1/2 to < 1 Acre |
| Construction | CBS |
| Front Exposure | Southwest |
School Information
| Elementary | Citrus Grove Elementary |
|---|---|
| High | South Fork High School |
Additional Information
| Date Listed | August 12th, 2025 |
|---|---|
| Days on Market | 60 |
| Zoning | res |
| Foreclosure | No |
| Short Sale | No |
| RE / Bank Owned | No |
| HOA Fees | 143 |
| Parcel ID | 013839001000004902 |
Room Dimensions
| Master Bedroom | 1 x 1 |
|---|---|
| Living Room | 1 x 1 |
| Kitchen | 1 x 1 |
Listing Details
| Office | The Keyes Company - Stuart |
|---|---|
| michaelpappas@keyes.com |

