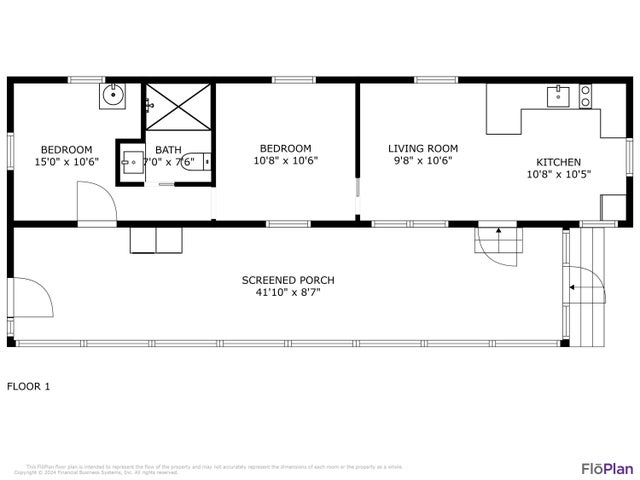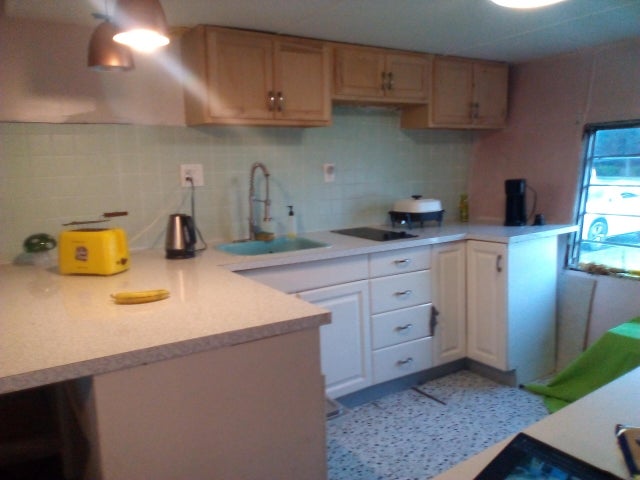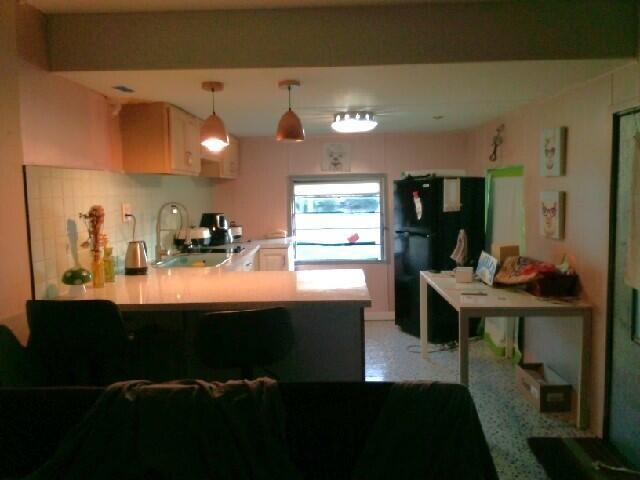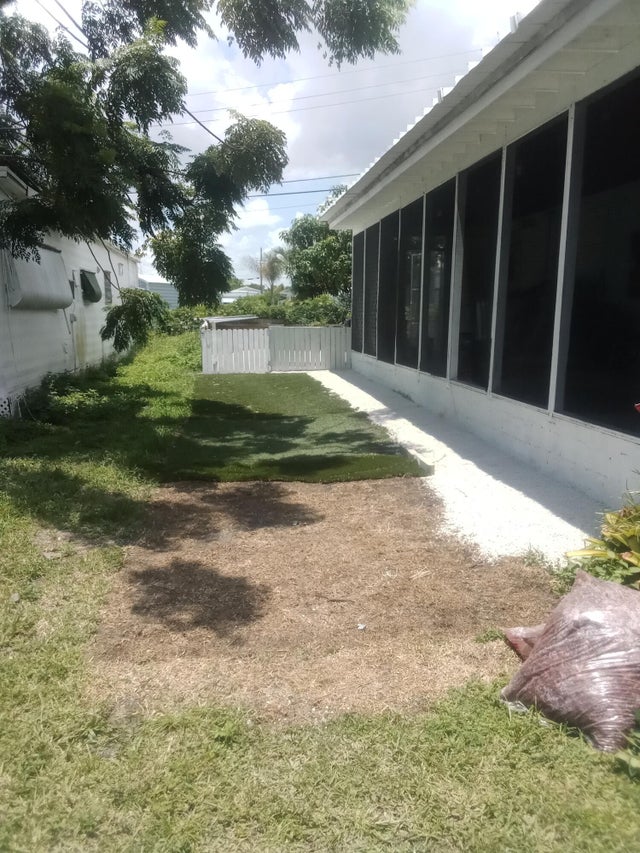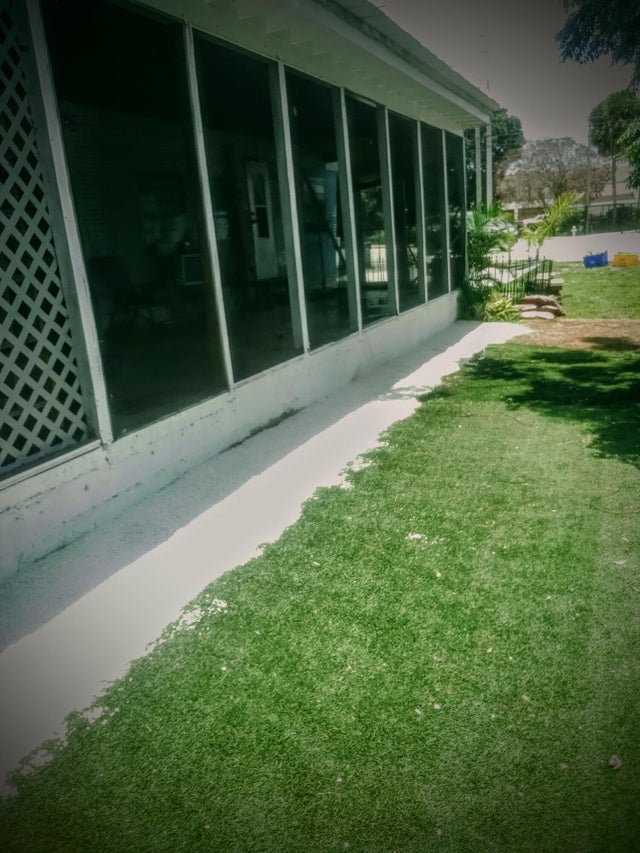About 14561 Barwick Road
This charming 1962 fixer upper is in one of the few mobile home parks where you own the lot. 55+ to purchase and one person must be 55+ living in the unit. No land rent here. HOA is $115.00 per month the patio has potential to be converted into additional living space. This Delray Beach property is a huge opportunity.
Features of 14561 Barwick Road
| MLS® # | RX-11115073 |
|---|---|
| USD | $105,000 |
| CAD | $147,457 |
| CNY | 元748,272 |
| EUR | €90,360 |
| GBP | £78,639 |
| RUB | ₽8,268,645 |
| HOA Fees | $115 |
| Bedrooms | 2 |
| Bathrooms | 1.00 |
| Full Baths | 1 |
| Total Square Footage | 840 |
| Living Square Footage | 608 |
| Square Footage | Tax Rolls |
| Acres | 0.06 |
| Year Built | 1965 |
| Type | Residential |
| Sub-Type | Mobile/Manufactured |
| Unit Floor | 0 |
| Status | Active |
| HOPA | Yes-Verified |
| Membership Equity | No |
Community Information
| Address | 14561 Barwick Road |
|---|---|
| Area | 4540 |
| Subdivision | HIGHLAND TRAILER PARK |
| Development | HIGHLAND TRAILER PARK |
| City | Delray Beach |
| County | Palm Beach |
| State | FL |
| Zip Code | 33445 |
Amenities
| Amenities | Clubhouse, Pool, Shuffleboard |
|---|---|
| Utilities | Public Sewer, Public Water |
| Is Waterfront | No |
| Waterfront | None |
| Has Pool | No |
| Pets Allowed | Yes |
| Subdivision Amenities | Clubhouse, Pool, Shuffleboard |
Interior
| Interior Features | Entry Lvl Lvng Area |
|---|---|
| Appliances | Dishwasher, Disposal, Dryer, Range - Electric, Refrigerator |
| Heating | Central, Electric |
| Cooling | Ceiling Fan, Central, Electric |
| Fireplace | No |
| # of Stories | 1 |
| Stories | 1.00 |
| Furnished | Turnkey, Partially Furnished |
| Master Bedroom | None |
Exterior
| Construction | Aluminum Siding, Block, Manufactured |
|---|---|
| Front Exposure | Northeast |
Additional Information
| Date Listed | August 12th, 2025 |
|---|---|
| Days on Market | 64 |
| Zoning | MH |
| Foreclosure | No |
| Short Sale | No |
| RE / Bank Owned | No |
| HOA Fees | 115 |
| Parcel ID | 12424613040000230 |
Room Dimensions
| Master Bedroom | 15 x 11 |
|---|---|
| Living Room | 15 x 11 |
| Kitchen | 11 x 11 |
| Patio | 41 x 10 |
Listing Details
| Office | Highlight Realty Corp/LW |
|---|---|
| john@highlightrealty.com |

