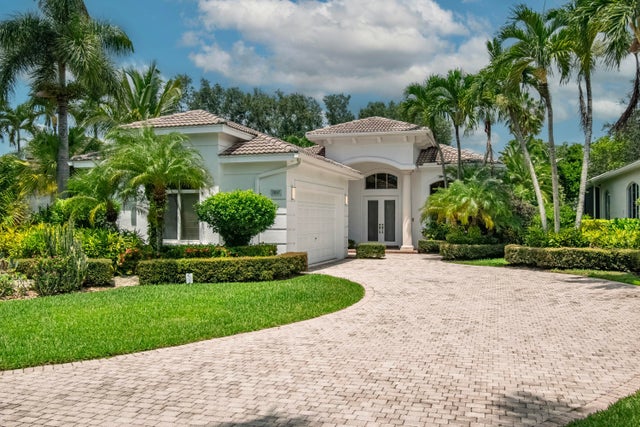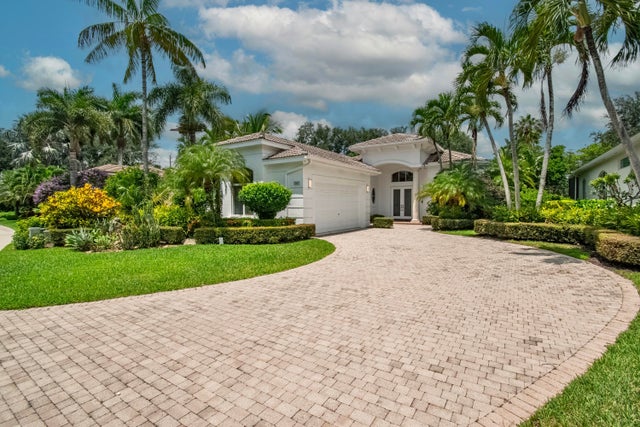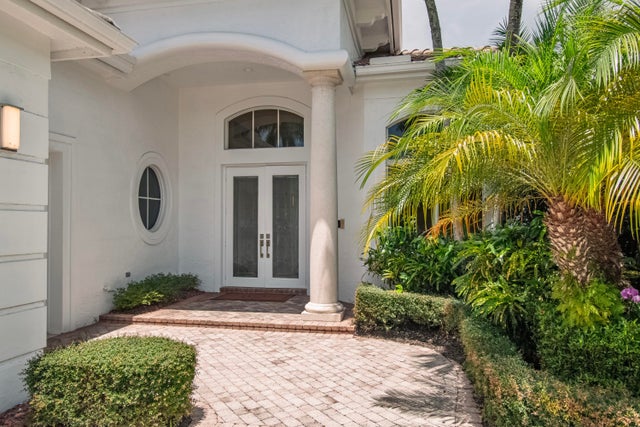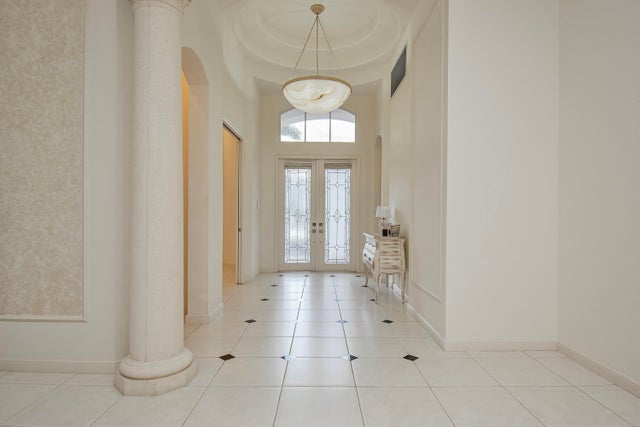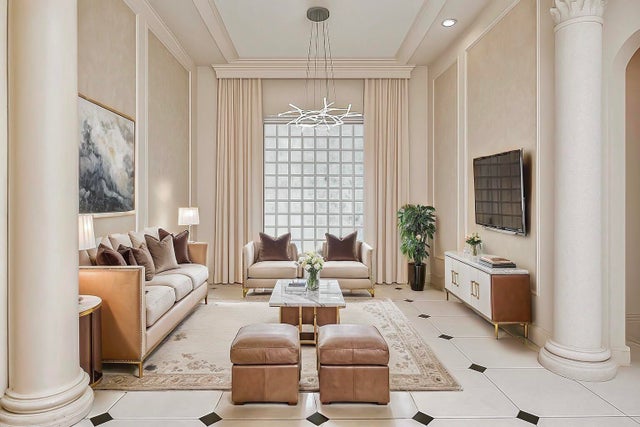About 7837 Villa D Este Way
Discover a rare opportunity to own a beautifully appointed 3 BD home perfectly situated on an oversized, private lot- an uncommon find at this price and size in Addison Reserve. Designed for both comfort and style, the residence boasts a spacious open floor plan that flows seamlessly to an expansive patio and generously sized pool. Experience the perfect blend of privacy, elegance and resort-style living in one of South Florida's most sought-after communities!
Features of 7837 Villa D Este Way
| MLS® # | RX-11115116 |
|---|---|
| USD | $1,200,000 |
| CAD | $1,682,220 |
| CNY | 元8,537,724 |
| EUR | €1,032,613 |
| GBP | £898,708 |
| RUB | ₽96,933,240 |
| HOA Fees | $333 |
| Bedrooms | 3 |
| Bathrooms | 3.00 |
| Full Baths | 2 |
| Half Baths | 1 |
| Total Square Footage | 3,525 |
| Living Square Footage | 2,723 |
| Square Footage | Tax Rolls |
| Acres | 0.28 |
| Year Built | 1997 |
| Type | Residential |
| Sub-Type | Single Family Detached |
| Restrictions | Lease OK w/Restrict, No RV |
| Unit Floor | 0 |
| Status | Active |
| HOPA | No Hopa |
| Membership Equity | Yes |
Community Information
| Address | 7837 Villa D Este Way |
|---|---|
| Area | 4640 |
| Subdivision | ADDISON RESERVE PARS 7 AND 8 |
| Development | Addison Reserve |
| City | Delray Beach |
| County | Palm Beach |
| State | FL |
| Zip Code | 33446 |
Amenities
| Amenities | Basketball, Bocce Ball, Cafe/Restaurant, Clubhouse, Dog Park, Exercise Room, Golf Course, Manager on Site, Pickleball, Pool, Putting Green, Sauna, Sidewalks, Spa-Hot Tub, Street Lights, Tennis |
|---|---|
| Utilities | Cable, 3-Phase Electric, Public Sewer, Public Water |
| # of Garages | 3 |
| Is Waterfront | No |
| Waterfront | None |
| Has Pool | Yes |
| Pets Allowed | Yes |
| Subdivision Amenities | Basketball, Bocce Ball, Cafe/Restaurant, Clubhouse, Dog Park, Exercise Room, Golf Course Community, Manager on Site, Pickleball, Pool, Putting Green, Sauna, Sidewalks, Spa-Hot Tub, Street Lights, Community Tennis Courts |
Interior
| Interior Features | Built-in Shelves, Entry Lvl Lvng Area, Foyer, Cook Island, Pantry, Split Bedroom, Volume Ceiling, Walk-in Closet |
|---|---|
| Appliances | Auto Garage Open, Cooktop, Dishwasher, Dryer, Freezer, Microwave, Range - Electric, Refrigerator, Smoke Detector, Wall Oven, Washer, Water Heater - Elec |
| Heating | Central, Electric |
| Cooling | Ceiling Fan, Central, Electric |
| Fireplace | No |
| # of Stories | 1 |
| Stories | 1.00 |
| Furnished | Unfurnished |
| Master Bedroom | Mstr Bdrm - Ground, Separate Shower, Separate Tub |
Exterior
| Lot Description | 1/4 to 1/2 Acre |
|---|---|
| Construction | Block, CBS |
| Front Exposure | Southeast |
Additional Information
| Date Listed | August 12th, 2025 |
|---|---|
| Days on Market | 61 |
| Zoning | RTS |
| Foreclosure | No |
| Short Sale | No |
| RE / Bank Owned | No |
| HOA Fees | 333.33 |
| Parcel ID | 00424628060050770 |
Room Dimensions
| Master Bedroom | 18 x 14 |
|---|---|
| Bedroom 2 | 14 x 12 |
| Bedroom 3 | 13 x 12 |
| Living Room | 21 x 20 |
| Kitchen | 14 x 11 |
Listing Details
| Office | Realty Home Advisors Inc |
|---|---|
| realtor1107@gmail.com |

