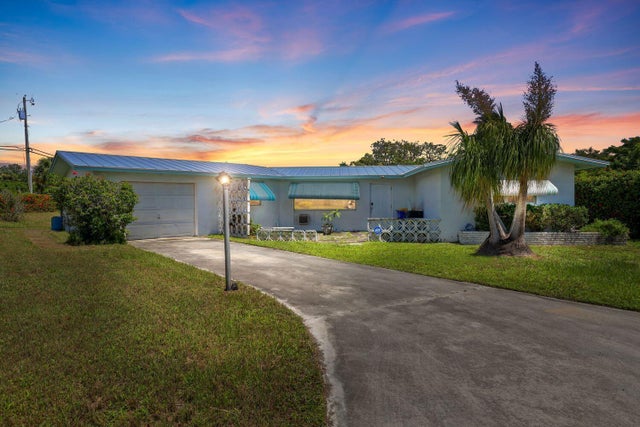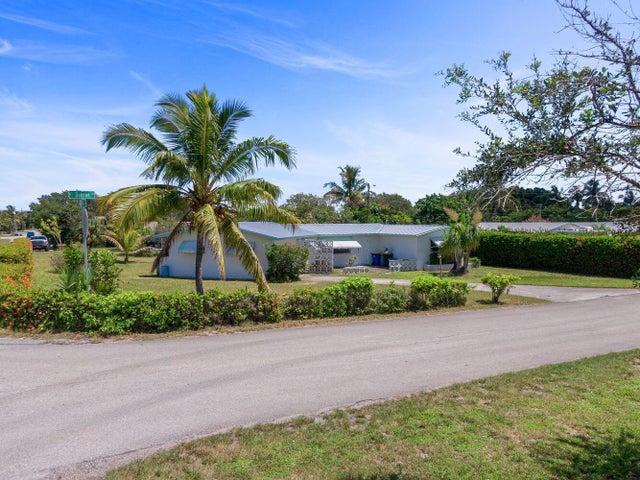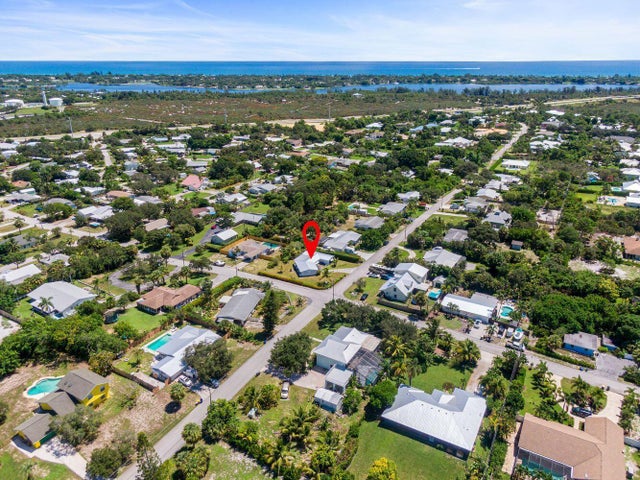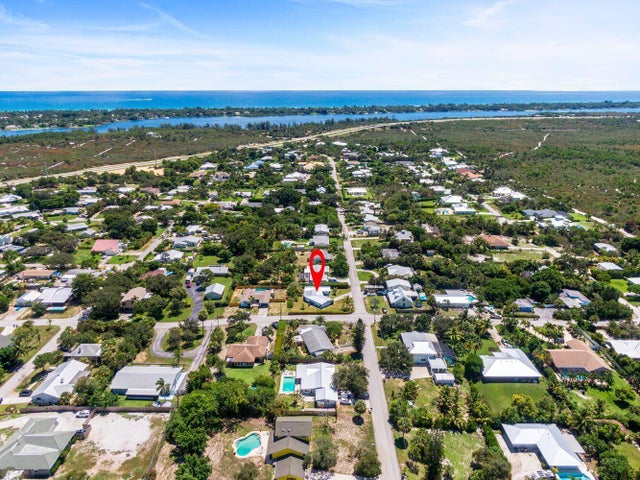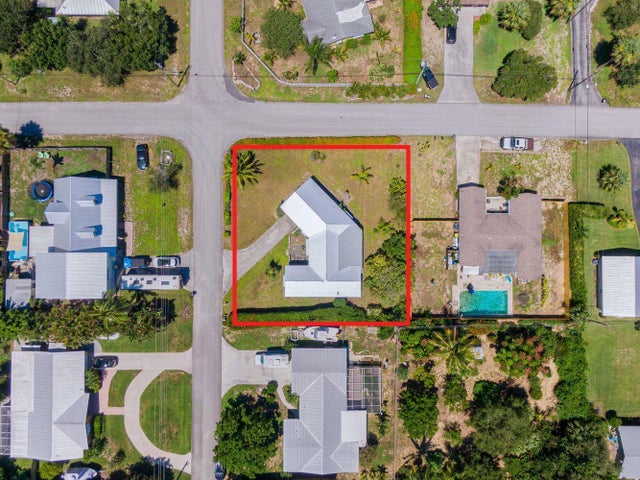About 9361 Se Duncan Street
Welcome Home! This charming 2-bedroom, 2-bath home with a Florida room is nestled in the highly desirable Hobe Hills neighborhood. Enjoy peace of mind with a brand new 2025 metal roof, 2025 water heater, and a 2013 A/C. Situated on a spacious corner lot, there's plenty of room to spread out -- and with NO HOA, you can bring your boats, RVs, or toys with ease. Whether you're relaxing in the Florida room or taking advantage of the freedom this property offers, this is the perfect place to call home.
Features of 9361 Se Duncan Street
| MLS® # | RX-11115122 |
|---|---|
| USD | $484,000 |
| CAD | $678,495 |
| CNY | 元3,443,549 |
| EUR | €416,487 |
| GBP | £362,479 |
| RUB | ₽39,096,407 |
| Bedrooms | 2 |
| Bathrooms | 2.00 |
| Full Baths | 2 |
| Total Square Footage | 1,818 |
| Living Square Footage | 1,528 |
| Square Footage | Appraisal |
| Acres | 0.25 |
| Year Built | 1961 |
| Type | Residential |
| Sub-Type | Single Family Detached |
| Restrictions | None |
| Unit Floor | 0 |
| Status | Active |
| HOPA | No Hopa |
| Membership Equity | No |
Community Information
| Address | 9361 Se Duncan Street |
|---|---|
| Area | 5020 - Jupiter/Hobe Sound (Martin County) - South of Bridge Rd |
| Subdivision | HOBE HILLS |
| City | Hobe Sound |
| County | Martin |
| State | FL |
| Zip Code | 33455 |
Amenities
| Amenities | None |
|---|---|
| Utilities | Septic, Well Water |
| Parking | Driveway, Garage - Attached |
| # of Garages | 1 |
| Is Waterfront | No |
| Waterfront | None |
| Has Pool | No |
| Pets Allowed | Yes |
| Unit | Corner |
| Subdivision Amenities | None |
| Security | None |
Interior
| Interior Features | None |
|---|---|
| Appliances | Range - Electric |
| Heating | Central |
| Cooling | Central |
| Fireplace | No |
| # of Stories | 1 |
| Stories | 1.00 |
| Furnished | Unfurnished |
| Master Bedroom | Mstr Bdrm - Ground |
Exterior
| Lot Description | < 1/4 Acre |
|---|---|
| Roof | Metal |
| Construction | CBS, Concrete, Frame/Stucco |
| Front Exposure | Southeast |
School Information
| Elementary | Hobe Sound Elementary School |
|---|---|
| Middle | Murray Middle School |
| High | South Fork High School |
Additional Information
| Date Listed | August 12th, 2025 |
|---|---|
| Days on Market | 60 |
| Zoning | N/A |
| Foreclosure | No |
| Short Sale | No |
| RE / Bank Owned | No |
| Parcel ID | 273942001000004400 |
Room Dimensions
| Master Bedroom | 11 x 12 |
|---|---|
| Living Room | 15 x 13 |
| Kitchen | 11 x 13 |
Listing Details
| Office | Central Coast Realty |
|---|---|
| tobaschus@comcast.net |

