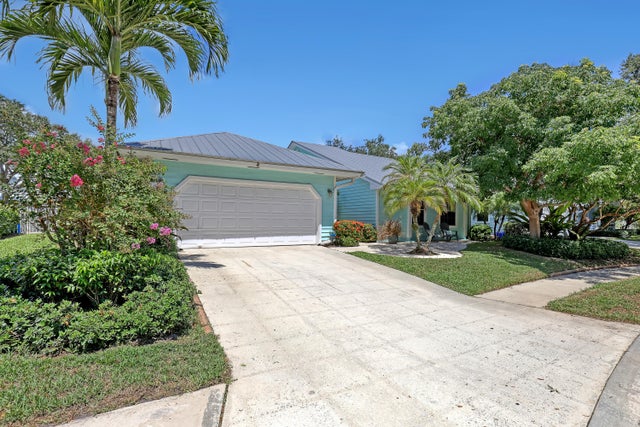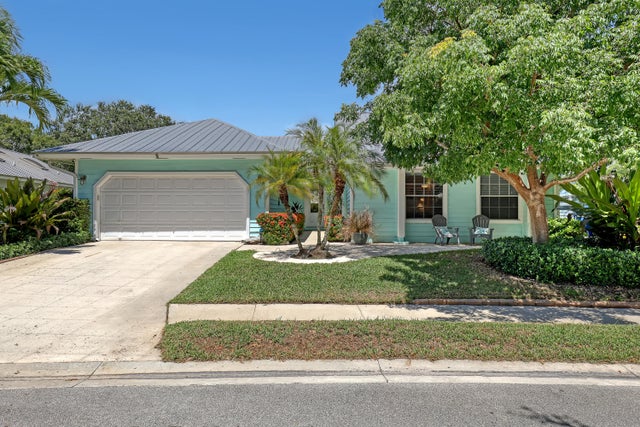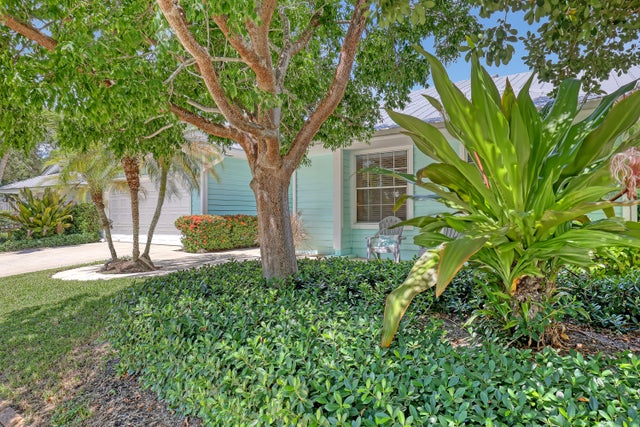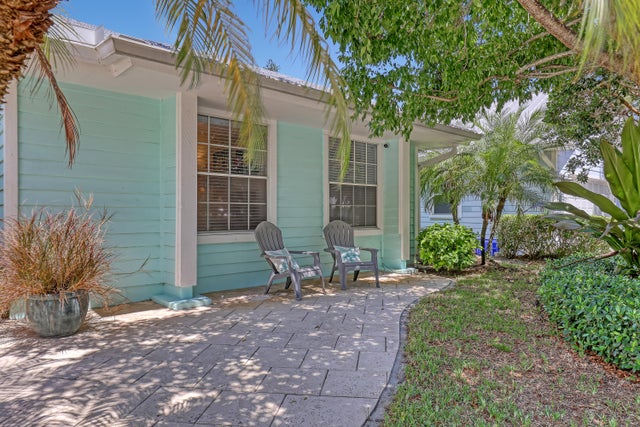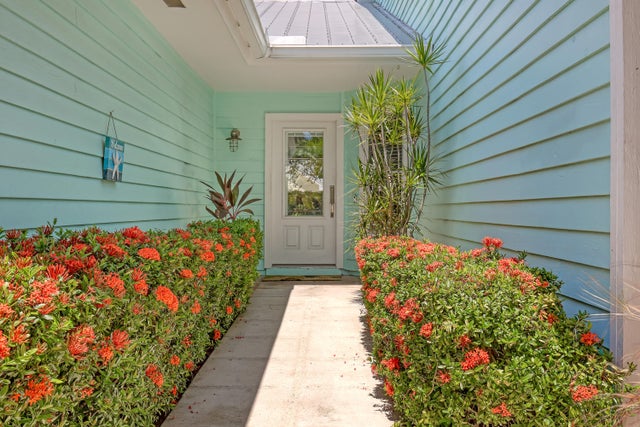About 104 Colony Way E
Charming Key West-Style Home with Metal Roof - This beautifully maintained 3-bedroom, 2-bath gem offers a spacious 2-car garage and numerous upgrades. Filled with natural light, featuring cheerful living spaces and large glass pocket doors that seamlessly open to the outdoor living area. This kitchen boasts stainless steel appliances and a brand-new refrigerator, while elegant bamboo flooring flows through the living room, dining room, and one bedroom. The backyard showcases lush, low-maintenance artificial turf, perfect for relaxing or entertaining. With a low HOA fee, designer lighting, a new hot water heater, and a newer HVAC system, this home combines style, comfort, and efficiency. Ideally located just 3 miles from the beach and JHS.
Features of 104 Colony Way E
| MLS® # | RX-11115164 |
|---|---|
| USD | $729,000 |
| CAD | $1,023,771 |
| CNY | 元5,195,146 |
| EUR | €627,356 |
| GBP | £545,981 |
| RUB | ₽57,408,021 |
| HOA Fees | $167 |
| Bedrooms | 3 |
| Bathrooms | 2.00 |
| Full Baths | 2 |
| Total Square Footage | 2,432 |
| Living Square Footage | 1,674 |
| Square Footage | Tax Rolls |
| Acres | 0.15 |
| Year Built | 1988 |
| Type | Residential |
| Sub-Type | Single Family Detached |
| Restrictions | Lease OK w/Restrict, No RV |
| Style | < 4 Floors |
| Unit Floor | 0 |
| Status | Price Change |
| HOPA | No Hopa |
| Membership Equity | No |
Community Information
| Address | 104 Colony Way E |
|---|---|
| Area | 5100 |
| Subdivision | COLONY AT MAPLEWOOD |
| City | Jupiter |
| County | Palm Beach |
| State | FL |
| Zip Code | 33458 |
Amenities
| Amenities | Pool |
|---|---|
| Utilities | Cable, Public Sewer, Public Water |
| Parking | Driveway |
| # of Garages | 2 |
| Is Waterfront | No |
| Waterfront | None |
| Has Pool | No |
| Pets Allowed | Yes |
| Subdivision Amenities | Pool |
| Security | None |
| Guest House | No |
Interior
| Interior Features | Foyer, Split Bedroom |
|---|---|
| Appliances | Auto Garage Open, Dishwasher, Dryer, Microwave, Range - Electric, Refrigerator, Washer, Water Heater - Elec |
| Heating | Central |
| Cooling | Ceiling Fan, Central |
| Fireplace | No |
| # of Stories | 1 |
| Stories | 1.00 |
| Furnished | Unfurnished |
| Master Bedroom | Dual Sinks |
Exterior
| Exterior Features | Auto Sprinkler, Screen Porch |
|---|---|
| Lot Description | < 1/4 Acre |
| Windows | Blinds |
| Roof | Metal |
| Construction | Frame, Woodside |
| Front Exposure | East |
Additional Information
| Date Listed | August 12th, 2025 |
|---|---|
| Days on Market | 64 |
| Zoning | R2(cit |
| Foreclosure | No |
| Short Sale | No |
| RE / Bank Owned | No |
| HOA Fees | 167 |
| Parcel ID | 30424111060000130 |
Room Dimensions
| Master Bedroom | 16 x 12 |
|---|---|
| Bedroom 2 | 14.5 x 10 |
| Bedroom 3 | 12.5 x 11 |
| Dining Room | 12.5 x 11 |
| Living Room | 24 x 14 |
| Kitchen | 12 x 10, 13 x 10 |
Listing Details
| Office | Sutter & Nugent LLC |
|---|---|
| sutter.nugent@aol.com |

