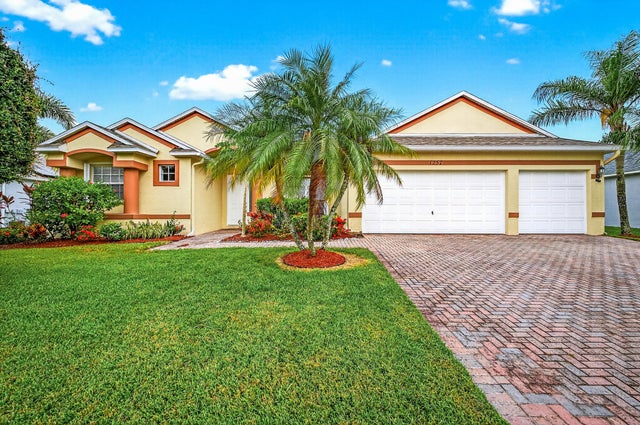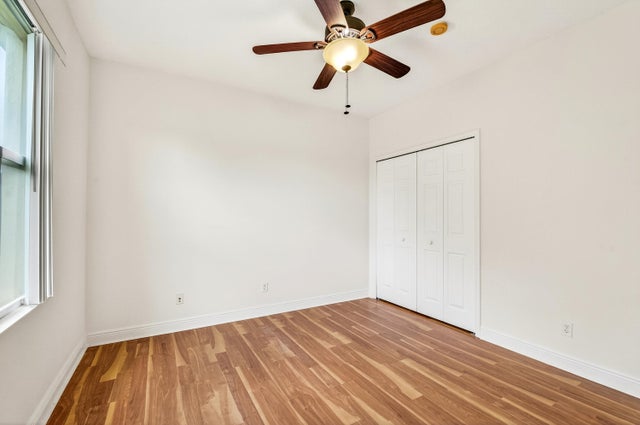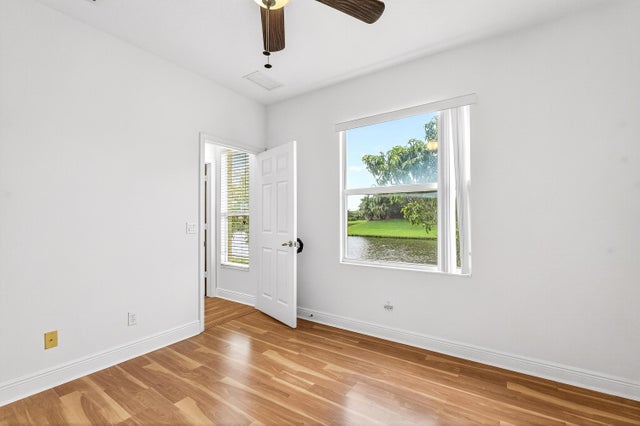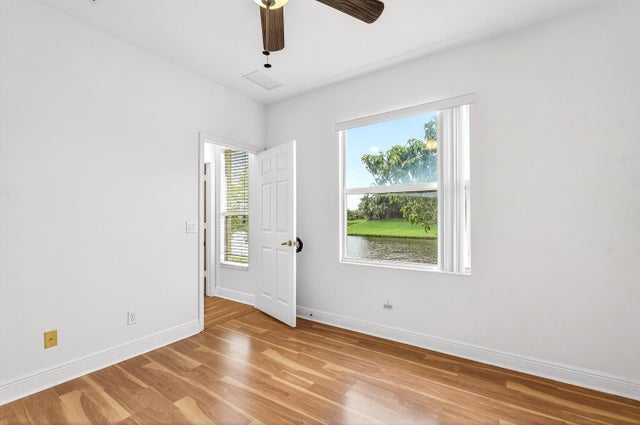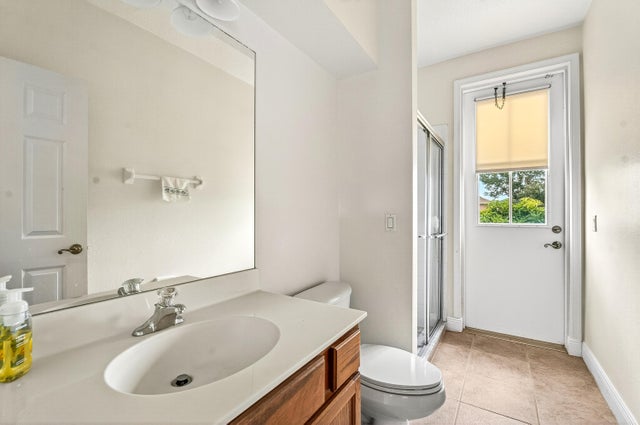About 1257 Scarlet Oak Circle
A GREAT PLACE TO CALL HOME!!! 2422 SF Home, 4 bedrooms, 3 baths, formal living and dining, great island kitchen open to breakfast nook, family room, huge laundry room with built in cabinets and utility sink. Great gated community with low HOA fees and 5 minutes to the Indian River Mall, Walmart, Target, Sam's Club, and 15 minutes to the beach. Roof replaced in 2023. Priced for quick sale. DO NOT MISS IT!!!
Features of 1257 Scarlet Oak Circle
| MLS® # | RX-11115166 |
|---|---|
| USD | $500,000 |
| CAD | $700,875 |
| CNY | 元3,562,500 |
| EUR | €430,256 |
| GBP | £374,462 |
| RUB | ₽40,634,400 |
| HOA Fees | $145 |
| Bedrooms | 4 |
| Bathrooms | 3.00 |
| Full Baths | 3 |
| Total Square Footage | 2,423 |
| Living Square Footage | 2,423 |
| Square Footage | Tax Rolls |
| Acres | 0.25 |
| Year Built | 2005 |
| Type | Residential |
| Sub-Type | Single Family Detached |
| Restrictions | Comercial Vehicles Prohibited, Lease OK, No Boat, No RV |
| Style | Ranch |
| Unit Floor | 0 |
| Status | Active |
| HOPA | No Hopa |
| Membership Equity | No |
Community Information
| Address | 1257 Scarlet Oak Circle |
|---|---|
| Area | 6342 - County Southwest (IR) |
| Subdivision | ''''''OAKS OF VERO PD PHASE I,THE'''''' |
| Development | Oaks of Vero |
| City | Vero Beach |
| County | Indian River |
| State | FL |
| Zip Code | 32966 |
Amenities
| Amenities | Street Lights |
|---|---|
| Utilities | Cable, 3-Phase Electric, Public Water |
| Parking | 2+ Spaces, Garage - Attached |
| # of Garages | 3 |
| View | Pond |
| Is Waterfront | Yes |
| Waterfront | Pond |
| Has Pool | No |
| Pets Allowed | Yes |
| Subdivision Amenities | Street Lights |
| Security | Gate - Unmanned |
| Guest House | No |
Interior
| Interior Features | Ctdrl/Vault Ceilings, Foyer, Cook Island, Laundry Tub, Split Bedroom, Walk-in Closet |
|---|---|
| Appliances | Dishwasher, Disposal, Dryer, Microwave, Range - Electric, Refrigerator, Smoke Detector, Storm Shutters, Washer, Water Heater - Elec |
| Heating | Central, Electric |
| Cooling | Central, Electric |
| Fireplace | No |
| # of Stories | 1 |
| Stories | 1.00 |
| Furnished | Unfurnished |
| Master Bedroom | Separate Shower, Separate Tub |
Exterior
| Exterior Features | Auto Sprinkler, Covered Patio, Open Porch, Shutters, Well Sprinkler |
|---|---|
| Lot Description | 1/4 to 1/2 Acre, Paved Road |
| Windows | Blinds |
| Roof | Comp Shingle |
| Construction | CBS |
| Front Exposure | North |
Additional Information
| Date Listed | August 12th, 2025 |
|---|---|
| Days on Market | 60 |
| Zoning | RS-3 |
| Foreclosure | No |
| Short Sale | No |
| RE / Bank Owned | No |
| HOA Fees | 145 |
| Parcel ID | 33390900027000000062.0 |
Room Dimensions
| Master Bedroom | 14 x 17 |
|---|---|
| Bedroom 2 | 11 x 11 |
| Bedroom 3 | 10 x 11 |
| Bedroom 4 | 10 x 11 |
| Dining Room | 12 x 10 |
| Family Room | 8 x 11 |
| Living Room | 12 x 13 |
| Kitchen | 19 x 15 |
| Patio | 8 x 5 |
| Porch | 29 x 10 |
Listing Details
| Office | Coldwell Banker Paradise |
|---|---|
| compliance@cbparadise.com |

