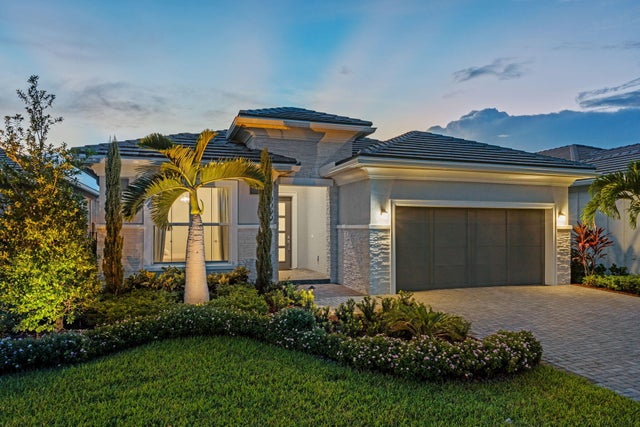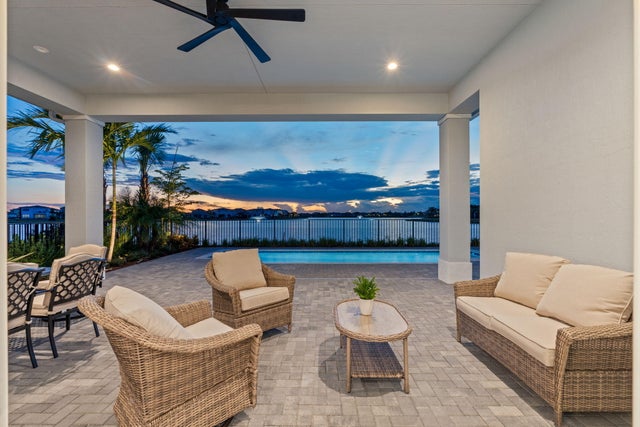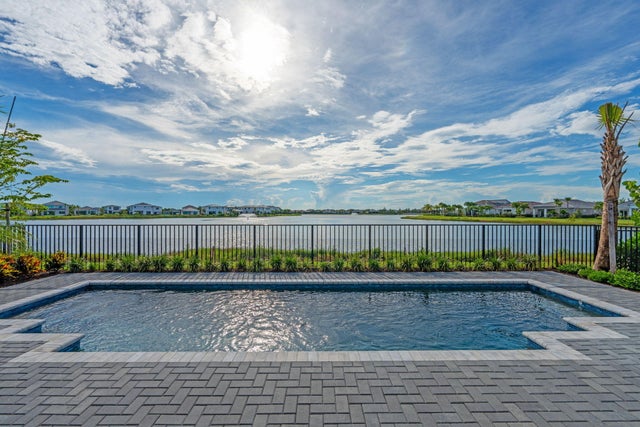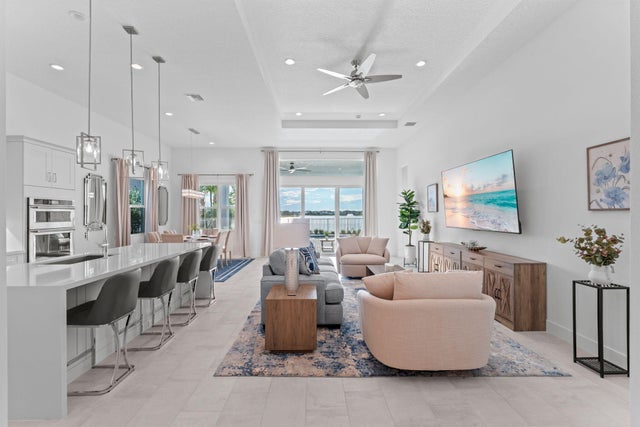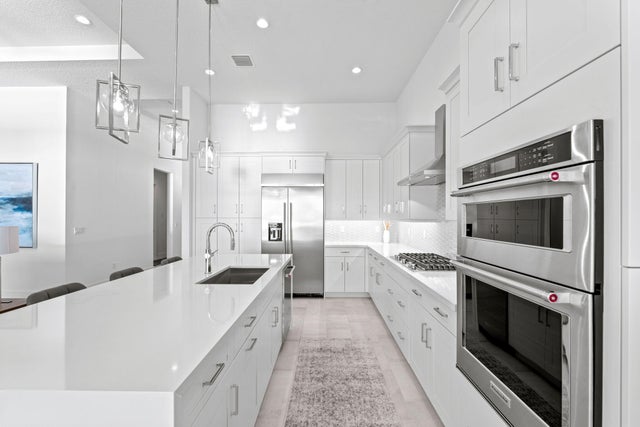About 10099 Regency Way
This brand-new construction fully furnished designer home is packed with luxury upgrades and offers the ultimate Florida lifestyle.Enjoy gorgeous panoramic views from your private patio and indulge in country club living without the hefty membership fees in the private 20,000 sq ft clubhouse. The stunning clubhouse is the centerpiece of the community, offering a resort-style pool, fitness center, pickleball and tennis courts, social events, near-by golf, and endless activities for an active, vibrant lifestyle. Inside, every inch has been professionally designed all furnishings included. From upgraded flooring and a gourmet kitchen with quartz countertops, to custom lighting and spa-like bathrooms, this home is move-in ready.
Features of 10099 Regency Way
| MLS® # | RX-11115176 |
|---|---|
| USD | $1,477,777 |
| CAD | $2,071,622 |
| CNY | 元10,514,043 |
| EUR | €1,271,643 |
| GBP | £1,106,741 |
| RUB | ₽119,371,427 |
| HOA Fees | $408 |
| Bedrooms | 4 |
| Bathrooms | 3.00 |
| Full Baths | 2 |
| Half Baths | 1 |
| Total Square Footage | 3,123 |
| Living Square Footage | 2,313 |
| Square Footage | Developer |
| Acres | 0.15 |
| Year Built | 2024 |
| Type | Residential |
| Sub-Type | Single Family Detached |
| Unit Floor | 0 |
| Status | Active |
| HOPA | Yes-Verified |
| Membership Equity | No |
Community Information
| Address | 10099 Regency Way |
|---|---|
| Area | 3412 |
| Subdivision | AVENIR SITE PLAN 2 POD |
| City | Palm Beach Gardens |
| County | Palm Beach |
| State | FL |
| Zip Code | 33412 |
Amenities
| Amenities | Billiards, Clubhouse, Community Room, Exercise Room, Game Room, Lobby, Pool, Spa-Hot Tub, Street Lights, Tennis, Basketball, Shuffleboard, Picnic Area, Business Center, Pickleball, Park, Fitness Trail |
|---|---|
| Utilities | Cable, 3-Phase Electric, Public Sewer, Public Water, Gas Natural |
| # of Garages | 2 |
| Is Waterfront | Yes |
| Waterfront | Lake |
| Has Pool | Yes |
| Pets Allowed | Yes |
| Subdivision Amenities | Billiards, Clubhouse, Community Room, Exercise Room, Game Room, Lobby, Pool, Spa-Hot Tub, Street Lights, Community Tennis Courts, Basketball, Shuffleboard, Picnic Area, Business Center, Pickleball, Park, Fitness Trail |
| Guest House | No |
Interior
| Interior Features | Entry Lvl Lvng Area, Walk-in Closet, Cook Island, Laundry Tub |
|---|---|
| Appliances | Dishwasher, Disposal, Dryer, Microwave, Range - Electric, Smoke Detector, Washer, Water Heater - Elec, Water Heater - Gas, Auto Garage Open, Freezer, Fire Alarm, Wall Oven, Range - Gas, Washer/Dryer Hookup, Cooktop |
| Heating | Central, Electric, Gas |
| Cooling | Central, Gas, Electric |
| Fireplace | No |
| # of Stories | 1 |
| Stories | 1.00 |
| Furnished | Furnished, Turnkey |
| Master Bedroom | Mstr Bdrm - Ground, Separate Shower, Separate Tub, Spa Tub & Shower, Dual Sinks |
Exterior
| Lot Description | < 1/4 Acre |
|---|---|
| Construction | CBS, Concrete, Frame/Stucco |
| Front Exposure | East |
Additional Information
| Date Listed | August 12th, 2025 |
|---|---|
| Days on Market | 60 |
| Zoning | PDA(ci |
| Foreclosure | No |
| Short Sale | No |
| RE / Bank Owned | No |
| HOA Fees | 408 |
| Parcel ID | 52414210010000480 |
Room Dimensions
| Master Bedroom | 15 x 20 |
|---|---|
| Living Room | 27 x 12 |
| Kitchen | 15 x 12 |
Listing Details
| Office | Realty Hub |
|---|---|
| info@usrealtyhub.com |

