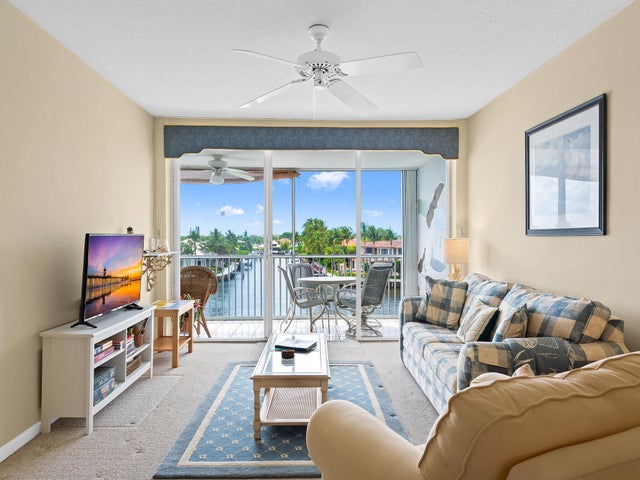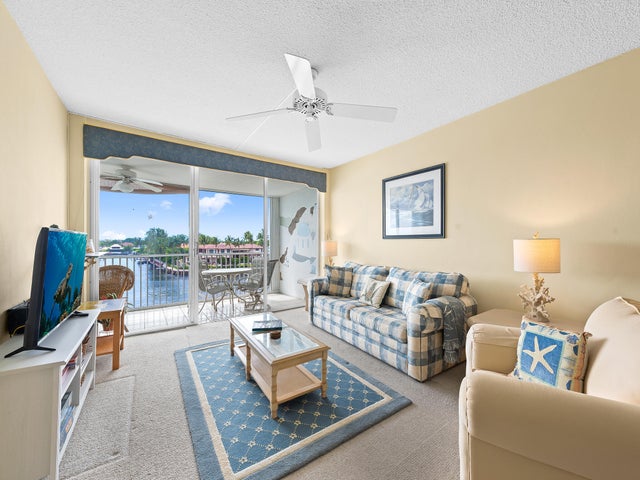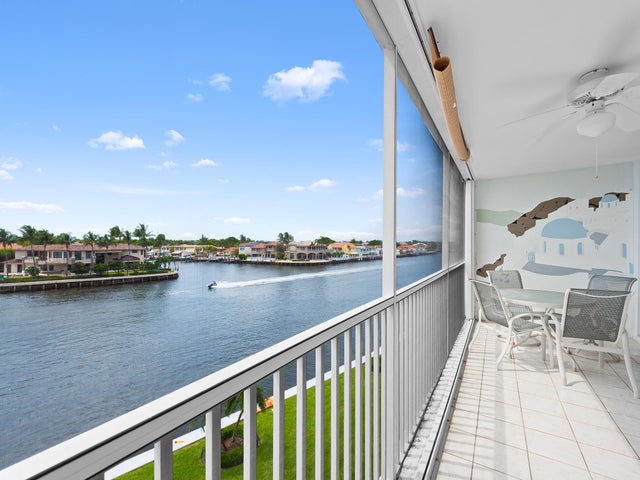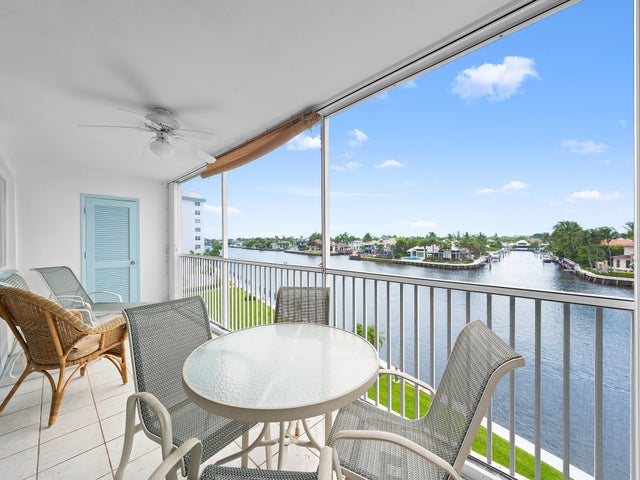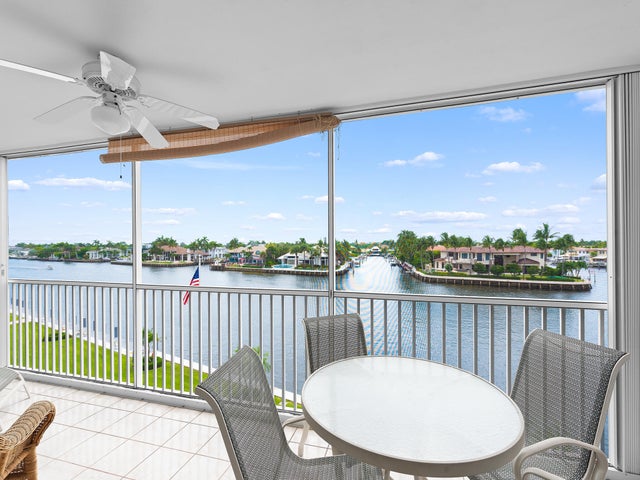About 3100 S Ocean Boulevard #4140
Enjoy this beautiful maintained 2-bedroom, 2-bathroom apartment offering spectacular direct Intracoastal views and stunning sunsets from the spacious covered balcony, perfect for relaxing or entertaining. This unit features impact windows and accordion shutters for added storm protection.The living space is bright and inviting, with plenty of natural light. The Association offers a Clubroom, pool, BBQ area, gym area, shuffleboard, ocean access just across A1A, giving the best of both the Intracoastal and beachside lifestyle!
Features of 3100 S Ocean Boulevard #4140
| MLS® # | RX-11115192 |
|---|---|
| USD | $419,000 |
| CAD | $587,375 |
| CNY | 元2,981,089 |
| EUR | €360,554 |
| GBP | £313,799 |
| RUB | ₽33,845,856 |
| HOA Fees | $1,236 |
| Bedrooms | 2 |
| Bathrooms | 2.00 |
| Full Baths | 2 |
| Total Square Footage | 1,280 |
| Living Square Footage | 1,166 |
| Square Footage | Tax Rolls |
| Acres | 0.00 |
| Year Built | 1969 |
| Type | Residential |
| Sub-Type | Condo or Coop |
| Restrictions | Buyer Approval, Comercial Vehicles Prohibited, Lease OK w/Restrict, No Motorcycle, No Truck, Tenant Approval, Other, No Lease First 2 Years |
| Style | 4+ Floors |
| Unit Floor | 4 |
| Status | Active |
| HOPA | No Hopa |
| Membership Equity | No |
Community Information
| Address | 3100 S Ocean Boulevard #4140 |
|---|---|
| Area | 4150 |
| Subdivision | PENTHOUSE HIGHLANDS CONDO |
| City | Highland Beach |
| County | Palm Beach |
| State | FL |
| Zip Code | 33487 |
Amenities
| Amenities | Billiards, Common Laundry, Community Room, Elevator, Lobby, Manager on Site, Picnic Area, Pool, Shuffleboard, Sidewalks, Beach Access by Easement |
|---|---|
| Utilities | Cable, 3-Phase Electric, Public Sewer, Public Water, Water Available |
| Parking | Assigned, Guest, Open |
| View | Canal, Intracoastal, Ocean, City |
| Is Waterfront | Yes |
| Waterfront | Intracoastal, Ocean Access |
| Has Pool | No |
| Pets Allowed | No |
| Unit | Exterior Catwalk |
| Subdivision Amenities | Billiards, Common Laundry, Community Room, Elevator, Lobby, Manager on Site, Picnic Area, Pool, Shuffleboard, Sidewalks, Beach Access by Easement |
| Security | Entry Phone |
Interior
| Interior Features | Entry Lvl Lvng Area, Split Bedroom |
|---|---|
| Appliances | Dishwasher, Microwave, Range - Electric, Refrigerator, Smoke Detector, Storm Shutters, Water Heater - Elec |
| Heating | Central, Electric |
| Cooling | Central, Electric |
| Fireplace | No |
| # of Stories | 7 |
| Stories | 7.00 |
| Furnished | Furnished, Furniture Negotiable |
| Master Bedroom | Combo Tub/Shower, Mstr Bdrm - Ground |
Exterior
| Exterior Features | Covered Balcony, Covered Patio, Screened Balcony, Shutters |
|---|---|
| Lot Description | East of US-1 |
| Windows | Blinds, Drapes, Impact Glass, Sliding |
| Construction | Block, Concrete, Metal |
| Front Exposure | West |
Additional Information
| Date Listed | August 12th, 2025 |
|---|---|
| Days on Market | 61 |
| Zoning | RMH(ci |
| Foreclosure | No |
| Short Sale | No |
| RE / Bank Owned | No |
| HOA Fees | 1236 |
| Parcel ID | 24434633050004140 |
Room Dimensions
| Master Bedroom | 14 x 12 |
|---|---|
| Bedroom 2 | 13 x 11 |
| Living Room | 29 x 13 |
| Kitchen | 10 x 8 |
| Patio | 30 x 8 |
Listing Details
| Office | John P. O'Grady LLC |
|---|---|
| office@ogradyrealtyllc.com |

