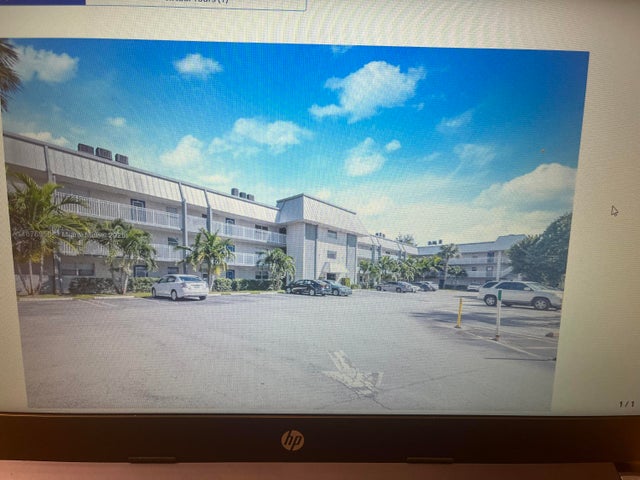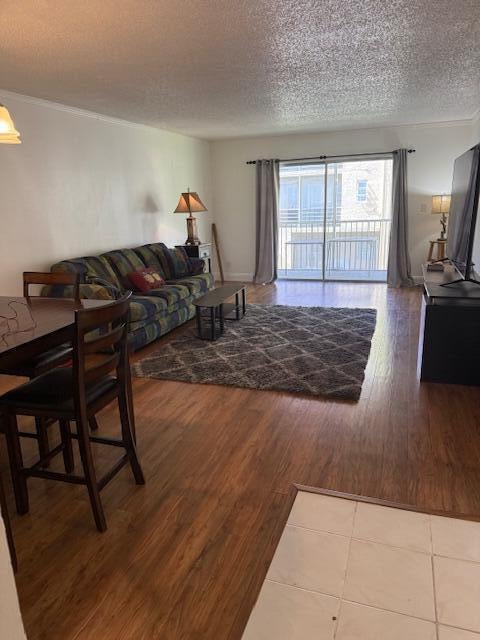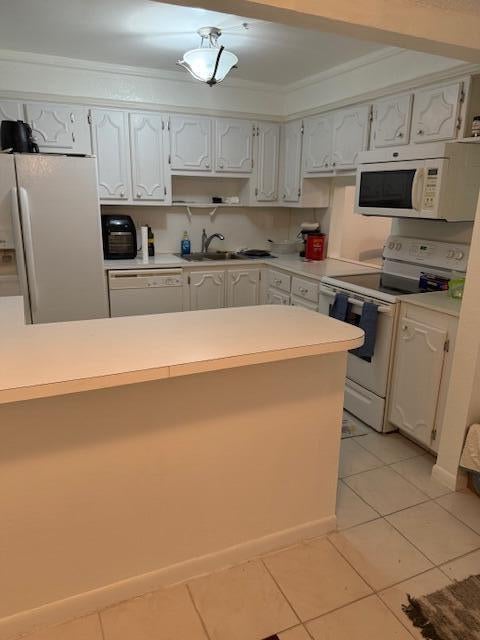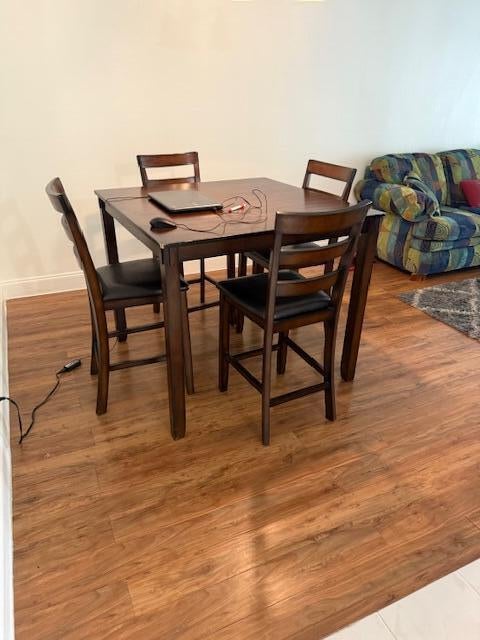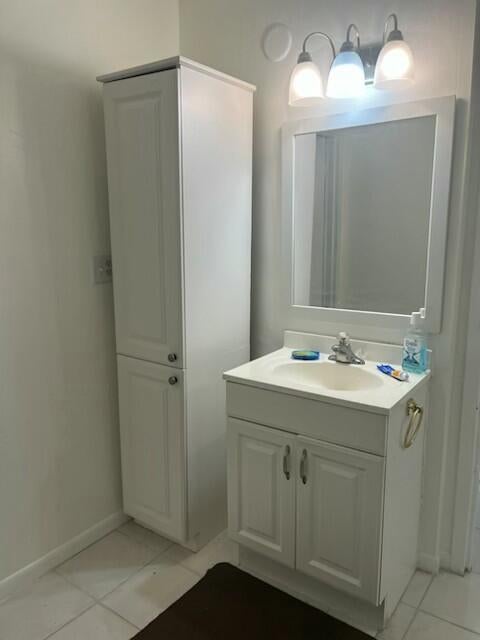About 3000 Riverside Drive #209
Come see this ideal 2 bedrooms 2 baths conveniently located in the middle of everything and make it your home...Minutes away from shopping, dining, school and entertainment. On site laundry facilities, pool and tennis court are included. Private Balcony will allow you to enjoy a perfect view of the neighborhood...perfect for relaxing after a hard day of workDon't wait! this will not last long!
Features of 3000 Riverside Drive #209
| MLS® # | RX-11115207 |
|---|---|
| USD | $197,000 |
| CAD | $275,686 |
| CNY | 元1,403,428 |
| EUR | €169,817 |
| GBP | £147,638 |
| RUB | ₽16,006,388 |
| HOA Fees | $528 |
| Bedrooms | 2 |
| Bathrooms | 2.00 |
| Full Baths | 2 |
| Total Square Footage | 1,179 |
| Living Square Footage | 1,179 |
| Square Footage | Tax Rolls |
| Acres | 0.00 |
| Year Built | 1975 |
| Type | Residential |
| Sub-Type | Condo or Coop |
| Restrictions | Comercial Vehicles Prohibited, No Boat, No Truck, Tenant Approval |
| Unit Floor | 2 |
| Status | Active |
| HOPA | No Hopa |
| Membership Equity | No |
Community Information
| Address | 3000 Riverside Drive #209 |
|---|---|
| Area | 3623 |
| Subdivision | FOXWOOD HOLLOW |
| City | Coral Springs |
| County | Broward |
| State | FL |
| Zip Code | 33065 |
Amenities
| Amenities | Common Laundry, Pool, Tennis |
|---|---|
| Utilities | 3-Phase Electric, Water Available |
| Parking | Assigned, Guest |
| # of Garages | 1 |
| Is Waterfront | No |
| Waterfront | None |
| Has Pool | No |
| Pets Allowed | Yes |
| Unit | Multi-Level |
| Subdivision Amenities | Common Laundry, Pool, Community Tennis Courts |
Interior
| Interior Features | Walk-in Closet, Elevator |
|---|---|
| Appliances | Dishwasher, Microwave, Refrigerator |
| Heating | Central |
| Cooling | Central |
| Fireplace | No |
| # of Stories | 3 |
| Stories | 3.00 |
| Furnished | Unfurnished |
| Master Bedroom | None |
Exterior
| Exterior Features | Open Balcony |
|---|---|
| Construction | CBS |
| Front Exposure | North |
School Information
| Elementary | Forest Hill Elementary School |
|---|---|
| Middle | Forest Glen Middle School |
| High | Coral Springs High School |
Additional Information
| Date Listed | August 13th, 2025 |
|---|---|
| Days on Market | 71 |
| Zoning | Negotiable Sell |
| Foreclosure | No |
| Short Sale | No |
| RE / Bank Owned | No |
| HOA Fees | 528 |
| Parcel ID | 484122Bg0200 |
Room Dimensions
| Master Bedroom | 10 x 11 |
|---|---|
| Living Room | 11 x 11 |
| Kitchen | 8 x 10 |
Listing Details
| Office | United Realty Group Inc |
|---|---|
| pbrownell@urgfl.com |

