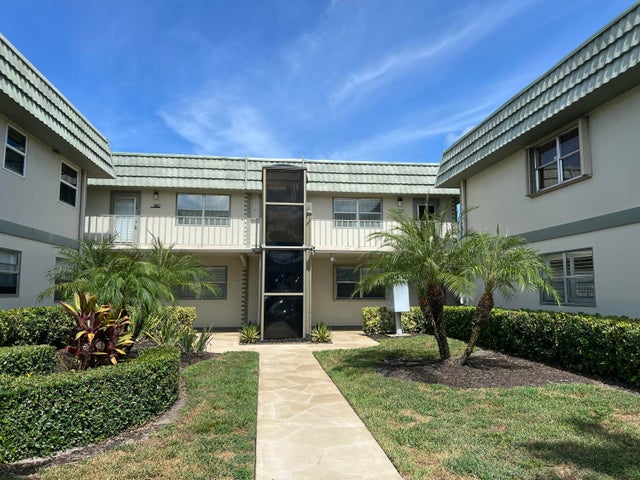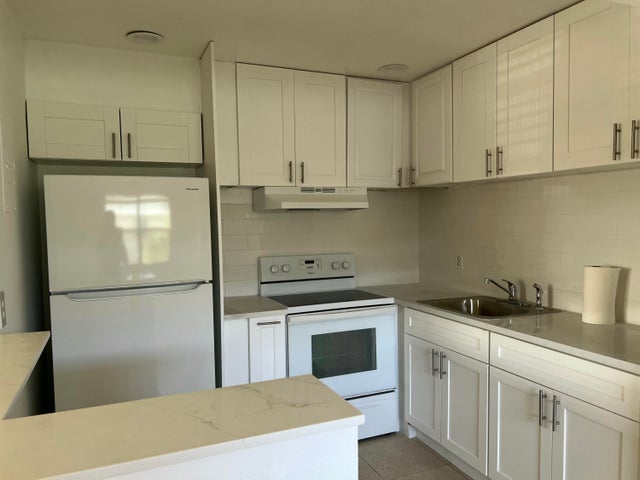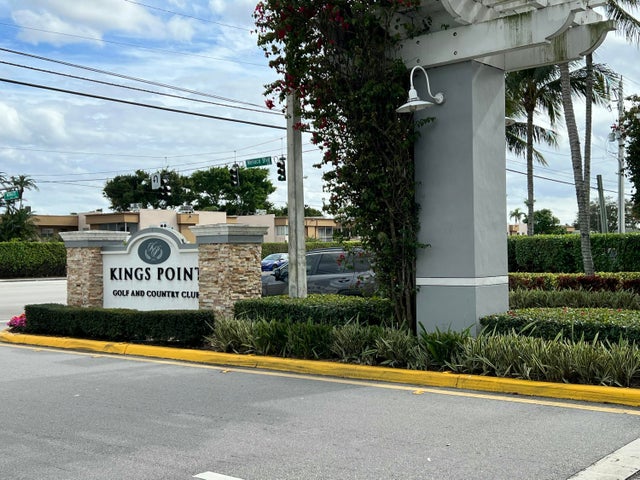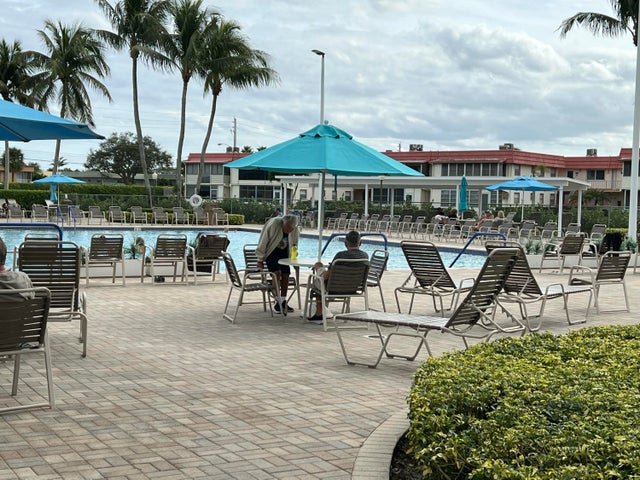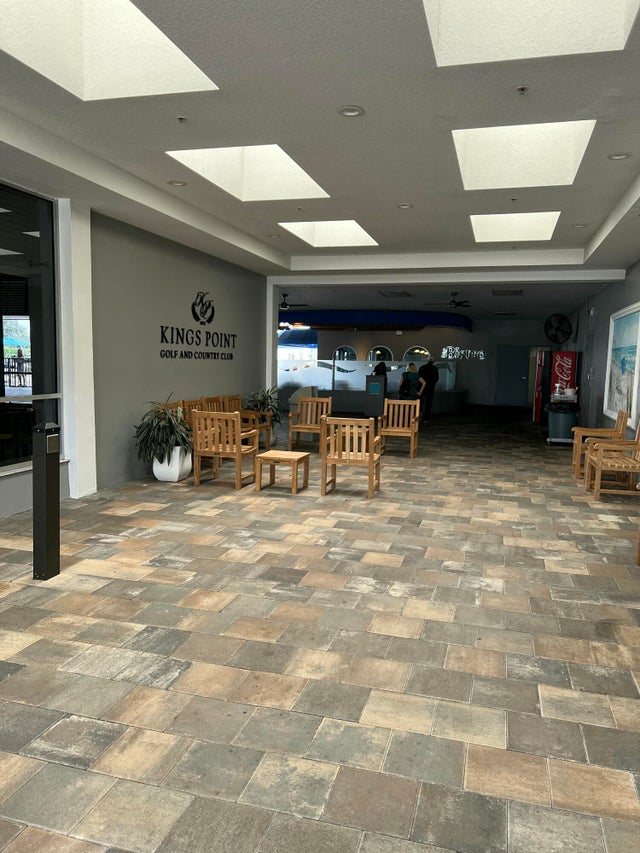About 179 Monaco D
Nicely renovated kitchen with white shaker cabinets. Great location, walking distance to tennis courts and Monaco Clubhouse.
Features of 179 Monaco D
| MLS® # | RX-11115229 |
|---|---|
| USD | $89,000 |
| CAD | $124,765 |
| CNY | 元633,215 |
| EUR | €76,585 |
| GBP | £66,654 |
| RUB | ₽7,189,215 |
| HOA Fees | $701 |
| Bedrooms | 1 |
| Bathrooms | 2.00 |
| Full Baths | 1 |
| Half Baths | 1 |
| Total Square Footage | 828 |
| Living Square Footage | 720 |
| Square Footage | Tax Rolls |
| Acres | 0.00 |
| Year Built | 1974 |
| Type | Residential |
| Sub-Type | Condo or Coop |
| Style | Quad |
| Unit Floor | 2 |
| Status | Active |
| HOPA | Yes-Verified |
| Membership Equity | No |
Community Information
| Address | 179 Monaco D |
|---|---|
| Area | 4640 |
| Subdivision | KINGS POINT MONACO CONDOS |
| City | Delray Beach |
| County | Palm Beach |
| State | FL |
| Zip Code | 33446 |
Amenities
| Amenities | Bocce Ball, Cafe/Restaurant, Clubhouse, Community Room, Elevator, Exercise Room, Game Room, Golf Course, Library, Pool, Shuffleboard, Spa-Hot Tub, Tennis, Courtesy Bus |
|---|---|
| Utilities | Cable, 3-Phase Electric, Public Sewer, Public Water |
| Is Waterfront | No |
| Waterfront | None |
| Has Pool | No |
| Pets Allowed | No |
| Subdivision Amenities | Bocce Ball, Cafe/Restaurant, Clubhouse, Community Room, Elevator, Exercise Room, Game Room, Golf Course Community, Library, Pool, Shuffleboard, Spa-Hot Tub, Community Tennis Courts, Courtesy Bus |
Interior
| Interior Features | None |
|---|---|
| Appliances | Range - Electric, Refrigerator, Water Heater - Elec |
| Heating | Central Individual, Electric |
| Cooling | Central Individual, Electric |
| Fireplace | No |
| # of Stories | 2 |
| Stories | 2.00 |
| Furnished | Unfurnished |
| Master Bedroom | Combo Tub/Shower |
Exterior
| Construction | Frame/Stucco, Pre-Cast, Pre-Fab |
|---|---|
| Front Exposure | West |
Additional Information
| Date Listed | August 13th, 2025 |
|---|---|
| Days on Market | 60 |
| Zoning | RH |
| Foreclosure | No |
| Short Sale | No |
| RE / Bank Owned | No |
| HOA Fees | 701 |
| Parcel ID | 00424622080041790 |
Room Dimensions
| Master Bedroom | 16 x 11 |
|---|---|
| Living Room | 18 x 12 |
| Kitchen | 9 x 7 |
Listing Details
| Office | White Horse Realty Group Inc |
|---|---|
| gentilet@bellsouth.net |

