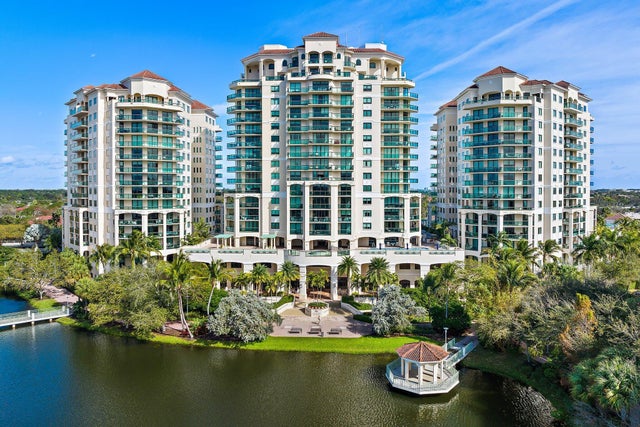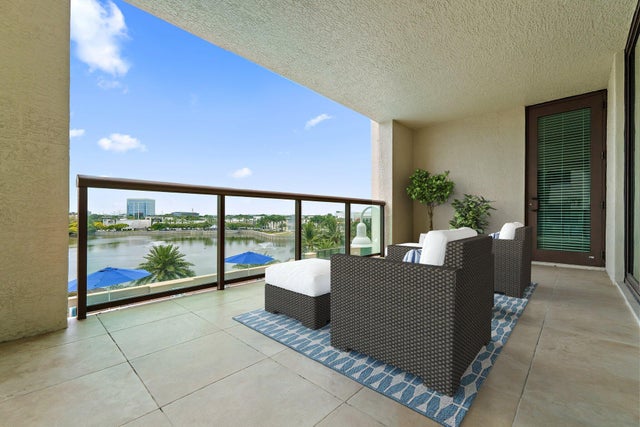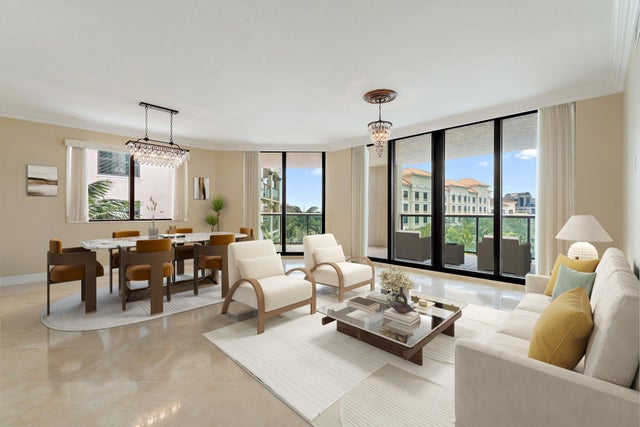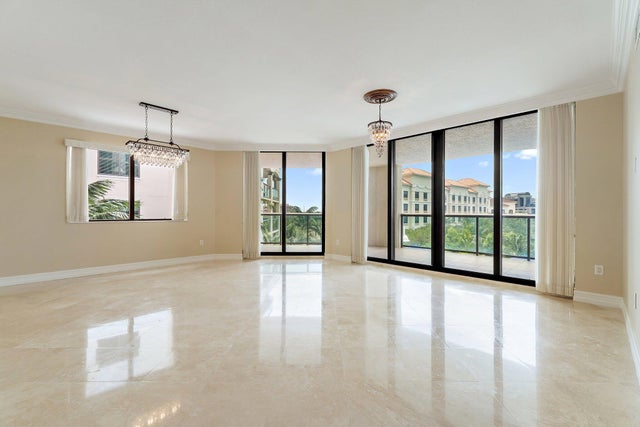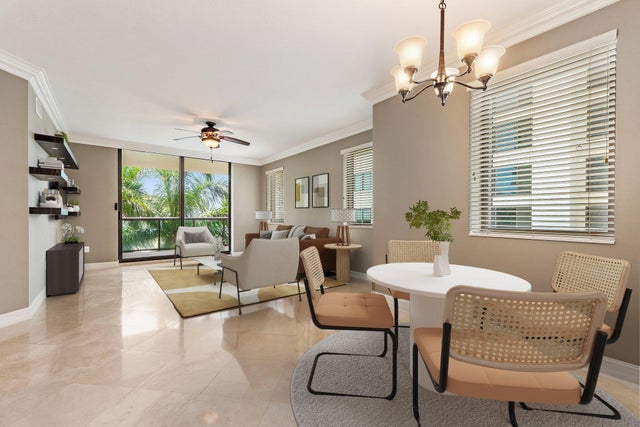About 3620 Gardens Parkway #401b
Looking for a financially & structurally sound condominium? THE LANDMARK is fully reserved, Structural Integrity Reserve Study (SIRS) completed & fully reserved, and Concrete Restoration finished with no assessments! The Landmark is NOT in a flood or evacuation zone. Located in the preferred B tower, direct lake and spectacular sunsets views from this impeccably maintained 3 bedroom /3 bath condo feels & lives like a home. Amenities: 24 hr. valet & front desk, concierge, salt-water pool & more... Located in the epi center of everything the Palm Beach Gardens/Jupiter area has to offer - fine & eclectic dining, world-class shopping at the Gardens Mall, Whole Foods, LifeTime Fitness, entertainment, plus...10 min to pristine Jupiter & Juno Beaches. 20 min to PBIA. Luxury & location....
Features of 3620 Gardens Parkway #401b
| MLS® # | RX-11115249 |
|---|---|
| USD | $1,295,000 |
| CAD | $1,815,396 |
| CNY | 元9,213,627 |
| EUR | €1,114,362 |
| GBP | £969,855 |
| RUB | ₽104,607,122 |
| HOA Fees | $3,094 |
| Bedrooms | 3 |
| Bathrooms | 3.00 |
| Full Baths | 3 |
| Total Square Footage | 3,225 |
| Living Square Footage | 2,622 |
| Square Footage | Floor Plan |
| Acres | 0.00 |
| Year Built | 2007 |
| Type | Residential |
| Sub-Type | Condo or Coop |
| Restrictions | Lease OK w/Restrict, Tenant Approval |
| Style | Contemporary |
| Unit Floor | 4 |
| Status | Active |
| HOPA | No Hopa |
| Membership Equity | No |
Community Information
| Address | 3620 Gardens Parkway #401b |
|---|---|
| Area | 5230 |
| Subdivision | LANDMARK AT THE GARDENS |
| City | Palm Beach Gardens |
| County | Palm Beach |
| State | FL |
| Zip Code | 33410 |
Amenities
| Amenities | Billiards, Business Center, Community Room, Extra Storage, Exercise Room, Game Room, Internet Included, Library, Lobby, Manager on Site, Pool, Putting Green, Bike Storage |
|---|---|
| Utilities | Cable |
| Parking | 2+ Spaces, Assigned, Garage - Building |
| # of Garages | 2 |
| View | Lake |
| Is Waterfront | Yes |
| Waterfront | Lake |
| Has Pool | No |
| Pets Allowed | Yes |
| Unit | Corner |
| Subdivision Amenities | Billiards, Business Center, Community Room, Extra Storage, Exercise Room, Game Room, Internet Included, Library, Lobby, Manager on Site, Pool, Putting Green, Bike Storage |
| Security | Doorman, Lobby, Security Light, Security Patrol, TV Camera, Private Guard |
Interior
| Interior Features | Foyer, Split Bedroom, Walk-in Closet |
|---|---|
| Appliances | Cooktop, Dishwasher, Disposal, Dryer, Microwave, Refrigerator, Wall Oven, Washer, Water Heater - Elec |
| Heating | Central Individual, Zoned |
| Cooling | Central Individual, Zoned |
| Fireplace | No |
| # of Stories | 17 |
| Stories | 17.00 |
| Furnished | Unfurnished |
| Master Bedroom | Dual Sinks, Mstr Bdrm - Ground, Separate Shower, Whirlpool Spa |
Exterior
| Exterior Features | Covered Balcony |
|---|---|
| Windows | Hurricane Windows, Impact Glass |
| Construction | Concrete |
| Front Exposure | Southeast |
Additional Information
| Date Listed | August 13th, 2025 |
|---|---|
| Days on Market | 59 |
| Zoning | PCD(ci |
| Foreclosure | No |
| Short Sale | No |
| RE / Bank Owned | No |
| HOA Fees | 3094.39 |
| Parcel ID | 52434206190020401 |
Room Dimensions
| Master Bedroom | 18 x 13 |
|---|---|
| Bedroom 2 | 12 x 13 |
| Bedroom 3 | 12 x 12 |
| Family Room | 16 x 14 |
| Living Room | 22 x 19 |
| Kitchen | 13 x 10.8 |
| Balcony | 35 x 11, 20 x 11 |
Listing Details
| Office | Douglas Elliman (Jupiter) |
|---|---|
| don.langdon@elliman.com |

