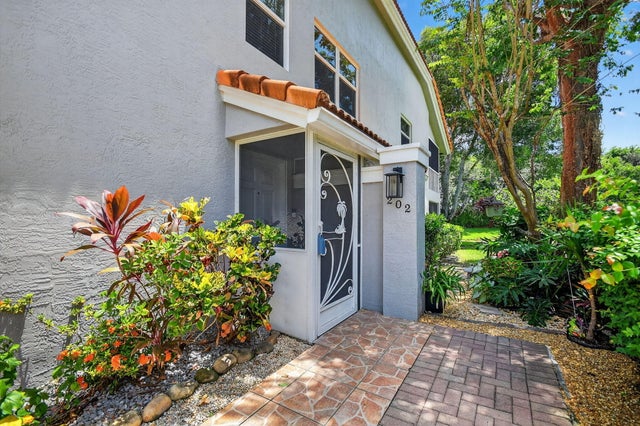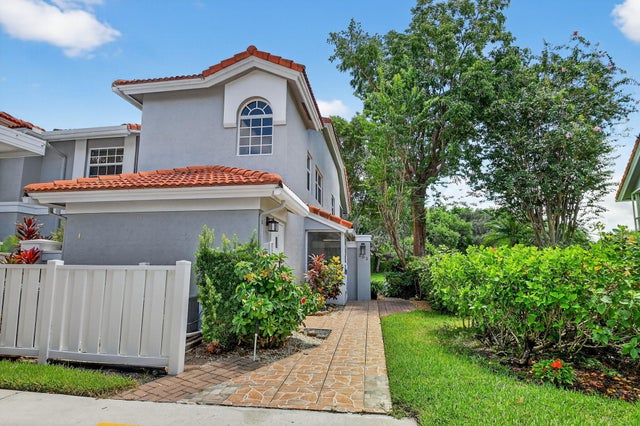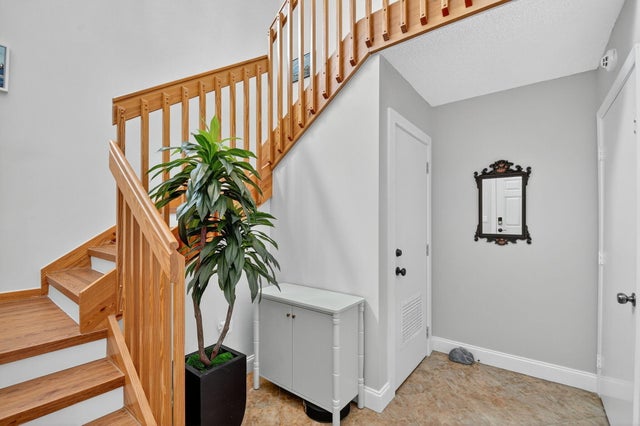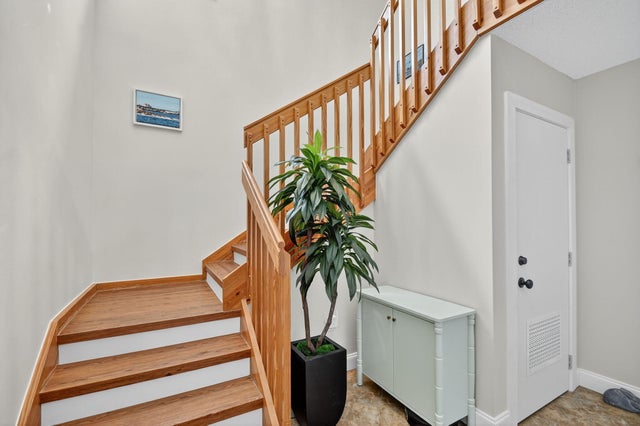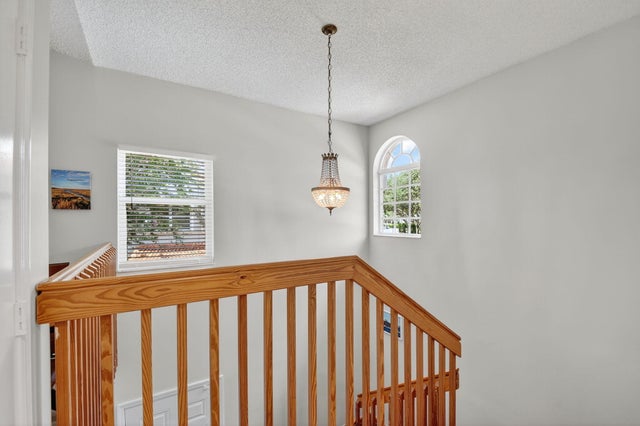About 7031 Summer Tree Drive #202
Come experience Florida living at its finest in this beautiful end unit with open floor plan and perfect, serene location with lake views. Home has new AC with new impact windows and sliders throughout. Spacious 3 bedroom, 2 bathroom with third bedroom being used as an office. The private, glassed in and screened, lania provides ample space for outdoor entertaining and relaxation while overlooking the lake. Eat in kitchen has all new stainless steel appliances and a reverse osmosis drinking water filtration system. Full washer and dryer in unit. . Guest bathtub replaced with beautifully tiled walk in shower with niche. Newly renovated club house will be opened soon and hosts loads of amenities. Open 7 days on-site cafe. Special assessments for completion of clubhouse all paid.
Features of 7031 Summer Tree Drive #202
| MLS® # | RX-11115280 |
|---|---|
| USD | $309,750 |
| CAD | $433,789 |
| CNY | 元2,205,900 |
| EUR | €266,447 |
| GBP | £232,790 |
| RUB | ₽24,661,985 |
| HOA Fees | $803 |
| Bedrooms | 3 |
| Bathrooms | 2.00 |
| Full Baths | 2 |
| Total Square Footage | 1,822 |
| Living Square Footage | 1,822 |
| Square Footage | Tax Rolls |
| Acres | 0.00 |
| Year Built | 1996 |
| Type | Residential |
| Sub-Type | Condo or Coop |
| Style | < 4 Floors |
| Unit Floor | 202 |
| Status | Pending |
| HOPA | Yes-Verified |
| Membership Equity | No |
Community Information
| Address | 7031 Summer Tree Drive #202 |
|---|---|
| Area | 4600 |
| Subdivision | PALM ISLES I, II AND III CONDOS |
| City | Boynton Beach |
| County | Palm Beach |
| State | FL |
| Zip Code | 33437 |
Amenities
| Amenities | Billiards, Cafe/Restaurant, Clubhouse, Community Room, Exercise Room, Game Room, Internet Included, Lobby, Manager on Site, Pickleball, Pool, Sauna, Shuffleboard, Spa-Hot Tub, Tennis, Whirlpool, Indoor Pool |
|---|---|
| Utilities | Cable, 3-Phase Electric, Public Sewer, Public Water |
| Parking Spaces | 1 |
| View | Lake |
| Is Waterfront | Yes |
| Waterfront | Lake |
| Has Pool | No |
| Pets Allowed | Yes |
| Unit | Corner |
| Subdivision Amenities | Billiards, Cafe/Restaurant, Clubhouse, Community Room, Exercise Room, Game Room, Internet Included, Lobby, Manager on Site, Pickleball, Pool, Sauna, Shuffleboard, Spa-Hot Tub, Community Tennis Courts, Whirlpool, Indoor Pool |
| Guest House | No |
Interior
| Interior Features | Ctdrl/Vault Ceilings, Elevator, Pantry, Walk-in Closet |
|---|---|
| Appliances | Dishwasher, Disposal, Dryer, Microwave, Range - Electric, Refrigerator, Washer, Water Heater - Elec |
| Heating | Central |
| Cooling | Ceiling Fan, Central |
| Fireplace | No |
| # of Stories | 2 |
| Stories | 2.00 |
| Furnished | Furniture Negotiable |
| Master Bedroom | Dual Sinks, Separate Shower |
Exterior
| Exterior Features | Covered Patio, Screened Patio |
|---|---|
| Construction | CBS |
| Front Exposure | North |
Additional Information
| Date Listed | August 13th, 2025 |
|---|---|
| Days on Market | 73 |
| Zoning | RS |
| Foreclosure | No |
| Short Sale | No |
| RE / Bank Owned | No |
| HOA Fees | 803.33 |
| Parcel ID | 00424521030972020 |
| Contact Info | joannmazzeo@keyes.com |
Room Dimensions
| Master Bedroom | 18 x 12 |
|---|---|
| Living Room | 14 x 19 |
| Kitchen | 10 x 17 |
Listing Details
| Office | The Keyes Company |
|---|---|
| mikepappas@keyes.com |

