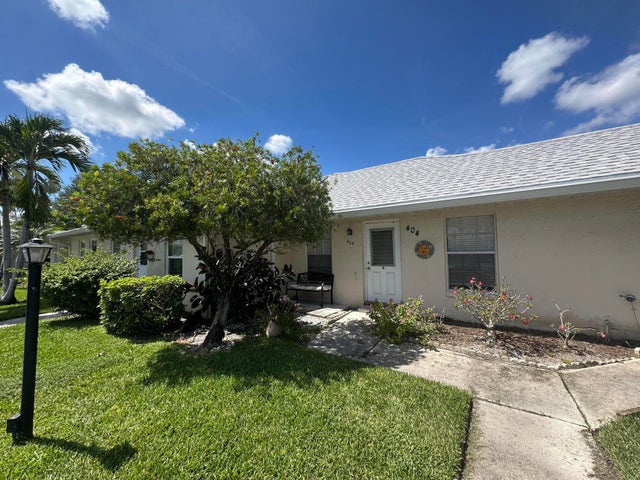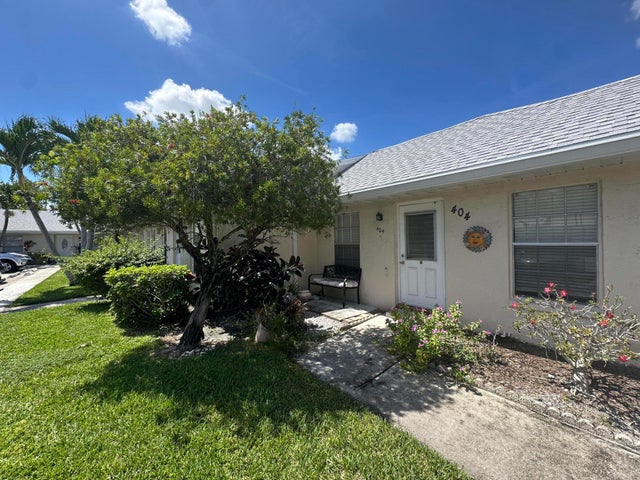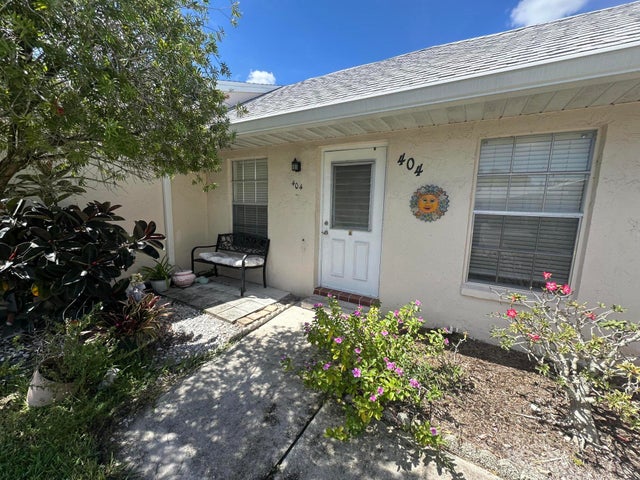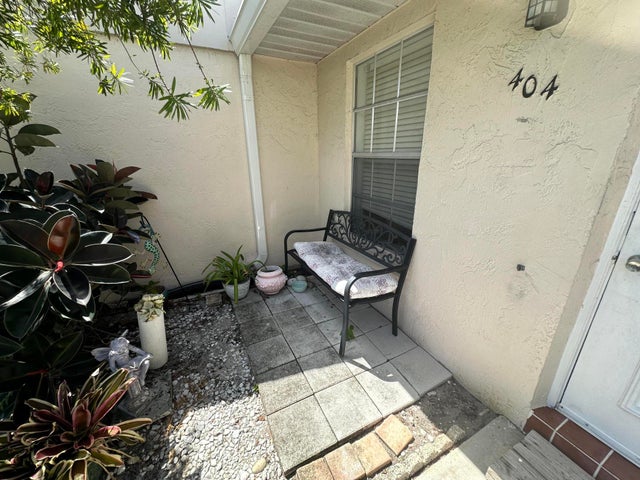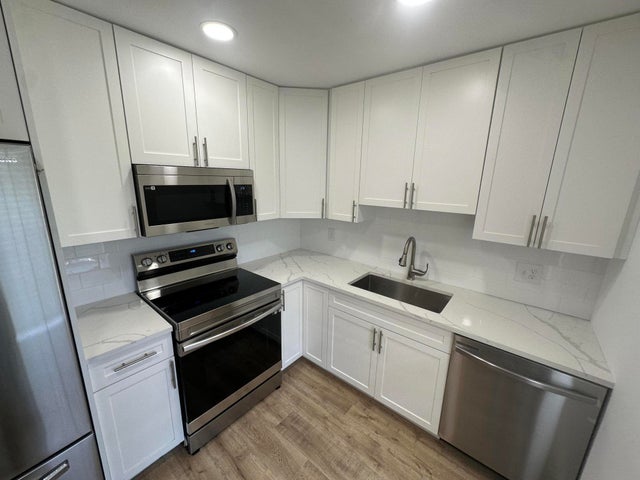About 404 Bennington Lane
Newly updated condo with never before used kitchen. Kitchen is stainless steel appliances, quartz counters, subway tile backsplash, deep SS sink, lazy susan, and white shaker cabinets. New wood like floors throughout. Updated bathroom with new vanity with quartz countertop and nicely tiled walk-in shower. Washer / dryer in unit. Central AC. Lovely covered and screened in patio has a wall unit AC and a fan. View of lovely landscaping and sprawling tree. Also a storage closet for additional storage on the patio. AC 2016. Water heater 2020.The community features two heated pools, tennis courts, pickle ball, shuffleboard, walking paths, community room, exercise room, ping pong, billiards, library and more.
Features of 404 Bennington Lane
| MLS® # | RX-11115320 |
|---|---|
| USD | $129,000 |
| CAD | $181,082 |
| CNY | 元920,041 |
| EUR | €111,510 |
| GBP | £96,745 |
| RUB | ₽10,468,169 |
| HOA Fees | $387 |
| Bedrooms | 1 |
| Bathrooms | 1.00 |
| Full Baths | 1 |
| Total Square Footage | 642 |
| Living Square Footage | 642 |
| Square Footage | Tax Rolls |
| Acres | 0.00 |
| Year Built | 1983 |
| Type | Residential |
| Sub-Type | Condo or Coop |
| Unit Floor | 1 |
| Status | Active Under Contract |
| HOPA | Yes-Verified |
| Membership Equity | No |
Community Information
| Address | 404 Bennington Lane |
|---|---|
| Area | 5750 |
| Subdivision | COVERED BRIDGE CONDO |
| City | Lake Worth |
| County | Palm Beach |
| State | FL |
| Zip Code | 33467 |
Amenities
| Amenities | Clubhouse, Community Room, Pickleball, Pool, Shuffleboard, Sidewalks, Tennis |
|---|---|
| Utilities | Cable, Public Sewer, Public Water |
| Parking | Assigned, Guest |
| Is Waterfront | No |
| Waterfront | None |
| Has Pool | No |
| Pets Allowed | Restricted |
| Subdivision Amenities | Clubhouse, Community Room, Pickleball, Pool, Shuffleboard, Sidewalks, Community Tennis Courts |
| Security | None |
| Guest House | No |
Interior
| Interior Features | None |
|---|---|
| Appliances | Dishwasher, Dryer, Microwave, Range - Electric, Refrigerator, Smoke Detector, Washer, Water Heater - Elec |
| Heating | Central |
| Cooling | Central |
| Fireplace | No |
| # of Stories | 1 |
| Stories | 1.00 |
| Furnished | Unfurnished |
| Master Bedroom | Mstr Bdrm - Ground, Separate Shower |
Exterior
| Exterior Features | Screen Porch |
|---|---|
| Lot Description | < 1/4 Acre |
| Construction | Concrete, Frame/Stucco |
| Front Exposure | South |
Additional Information
| Date Listed | August 13th, 2025 |
|---|---|
| Days on Market | 61 |
| Zoning | RH |
| Foreclosure | No |
| Short Sale | No |
| RE / Bank Owned | No |
| HOA Fees | 387 |
| Parcel ID | 00424421050194040 |
Room Dimensions
| Master Bedroom | 13 x 12 |
|---|---|
| Living Room | 20 x 15 |
| Kitchen | 10 x 9 |
Listing Details
| Office | Illustrated Properties LLC (Co |
|---|---|
| virginia@ipre.com |

