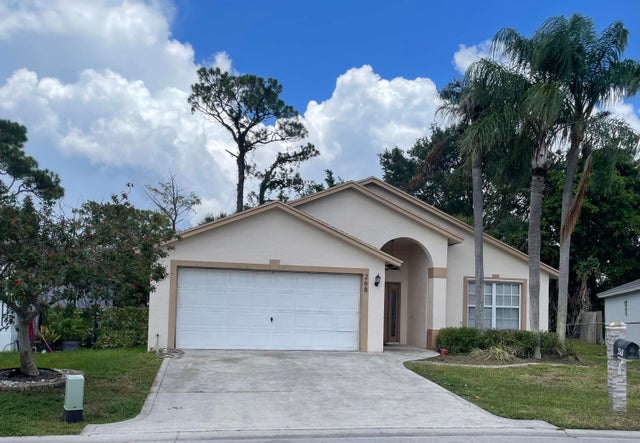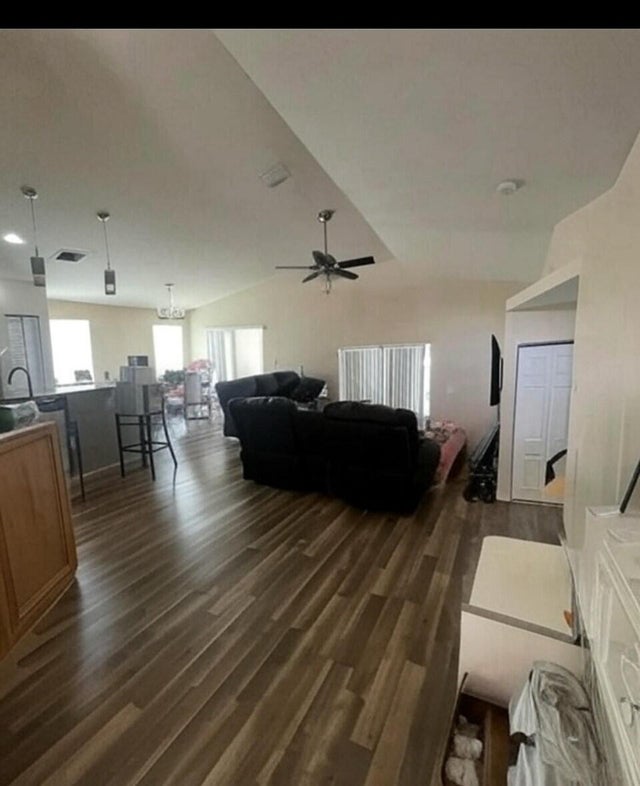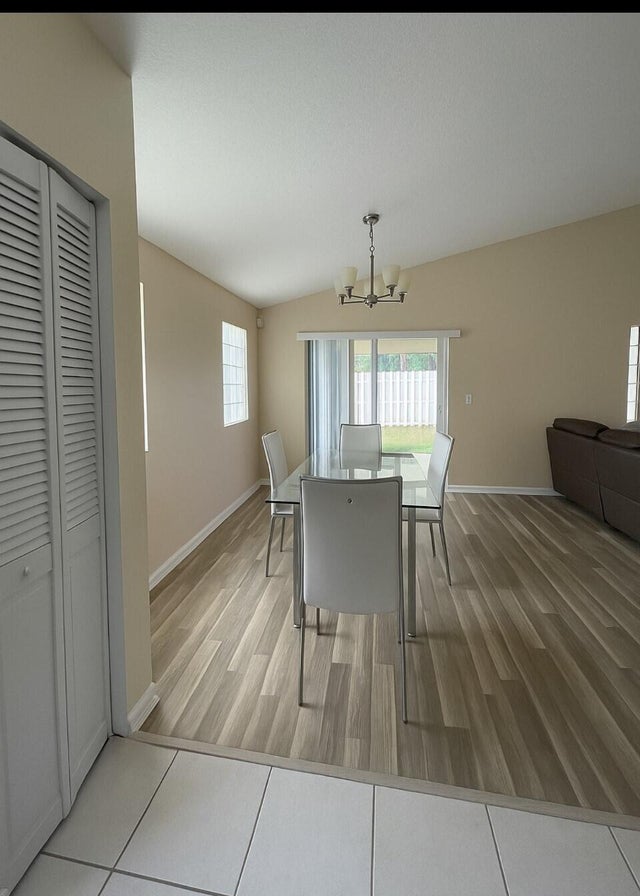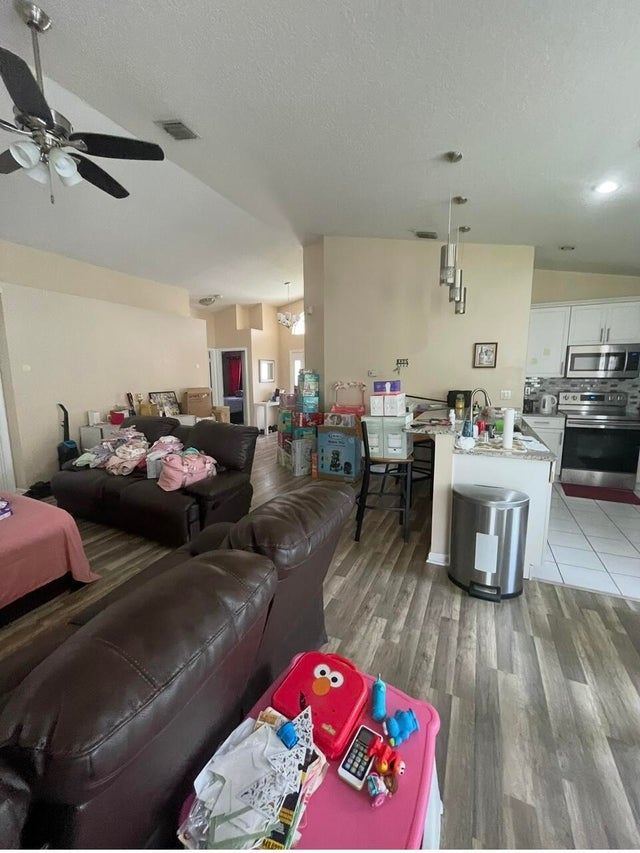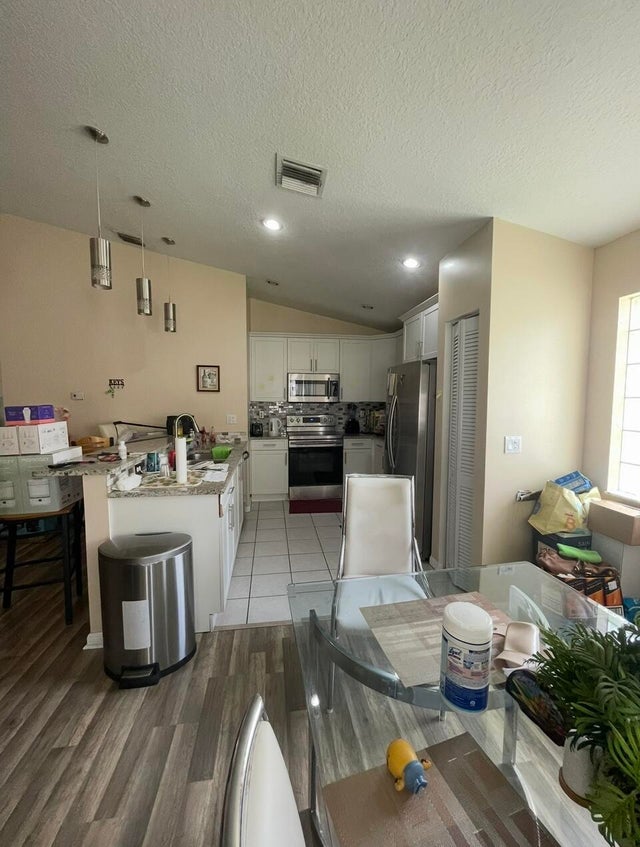About 268 Malibu Circle
STEP INSIDE AND FIND SORING CATHEDRALS IN THIS OPEN GREAT ROOM FLOOR PLAN JUST WAITING FOR YOU! PREVIOUSLY UPGRADED KITCHEN WITH SHAKER CABS, GRANITE COUNTERS AND STAINLESS STEEL APPLIANCES.SPLIT BEDROOM PLAN, COVERED AND SCREENED PATIO, OVERSIZED LOT. GATED COMMUNITY WITH LOW HOA. ALL SIZES ARE ESTIMATED, BUYER/SELLING AGENT TO VERIFY.
Features of 268 Malibu Circle
| MLS® # | RX-11115324 |
|---|---|
| USD | $465,000 |
| CAD | $650,758 |
| CNY | 元3,306,359 |
| EUR | €399,224 |
| GBP | £348,707 |
| RUB | ₽36,853,157 |
| HOA Fees | $80 |
| Bedrooms | 3 |
| Bathrooms | 2.00 |
| Full Baths | 2 |
| Total Square Footage | 1,762 |
| Living Square Footage | 1,292 |
| Square Footage | Tax Rolls |
| Acres | 0.00 |
| Year Built | 1998 |
| Type | Residential |
| Sub-Type | Single Family Detached |
| Restrictions | Buyer Approval, Comercial Vehicles Prohibited |
| Unit Floor | 0 |
| Status | Active |
| HOPA | No Hopa |
| Membership Equity | No |
Community Information
| Address | 268 Malibu Circle |
|---|---|
| Area | 5510 |
| Subdivision | OLIVE TREE |
| City | Greenacres |
| County | Palm Beach |
| State | FL |
| Zip Code | 33413 |
Amenities
| Amenities | Playground, Sidewalks |
|---|---|
| Utilities | Public Sewer, Public Water |
| # of Garages | 2 |
| Is Waterfront | No |
| Waterfront | None |
| Has Pool | No |
| Pets Allowed | Restricted |
| Subdivision Amenities | Playground, Sidewalks |
Interior
| Interior Features | None |
|---|---|
| Appliances | Dishwasher, Dryer, Range - Electric, Refrigerator, Washer/Dryer Hookup |
| Heating | Central |
| Cooling | Central |
| Fireplace | No |
| # of Stories | 1 |
| Stories | 1.00 |
| Furnished | Unfurnished |
| Master Bedroom | Combo Tub/Shower |
Exterior
| Exterior Features | Covered Patio, Fence, Screened Patio |
|---|---|
| Construction | CBS |
| Front Exposure | East |
Additional Information
| Date Listed | August 13th, 2025 |
|---|---|
| Days on Market | 75 |
| Zoning | RES |
| Foreclosure | No |
| Short Sale | No |
| RE / Bank Owned | No |
| HOA Fees | 80 |
| Parcel ID | 1842441023000060 |
Room Dimensions
| Master Bedroom | 13 x 15 |
|---|---|
| Living Room | 24 x 18 |
| Kitchen | 10 x 9 |
Listing Details
| Office | RE/MAX Prestige Realty/RPB |
|---|---|
| deskremax@gmail.com |

