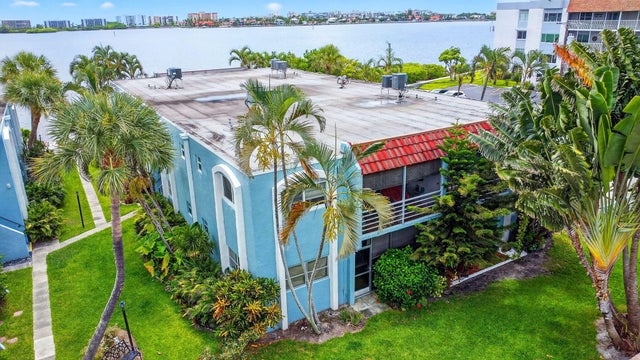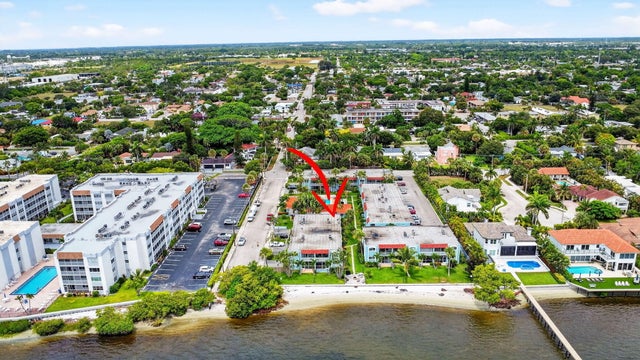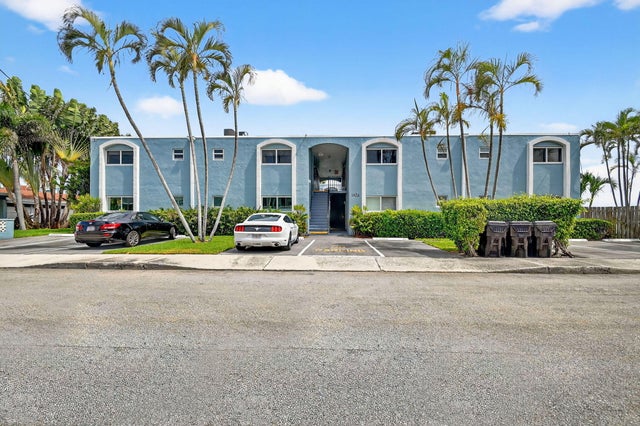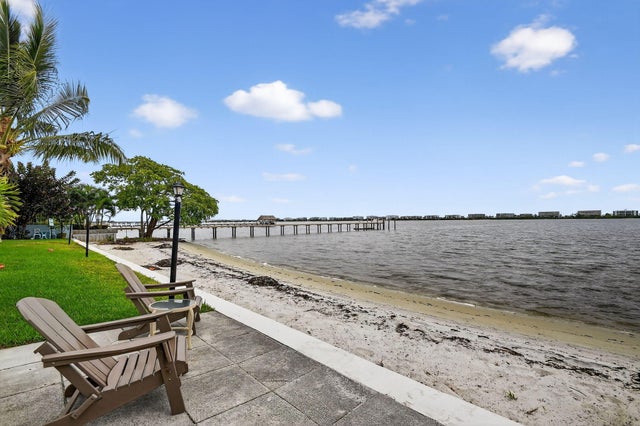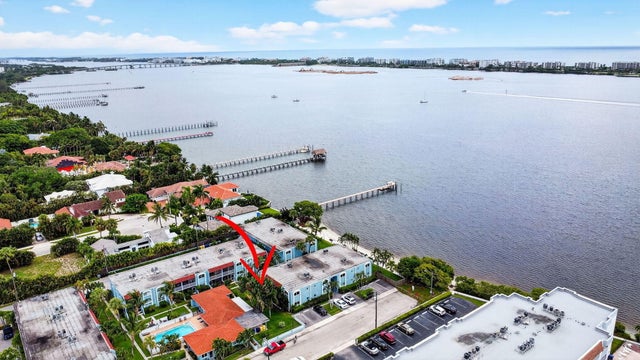About 1426 S Lakeside Drive #34
Discover Ken-Lee Gardens--an Intracoastal waterfront community offering resort-style living in Lake Worth Beach. This rarely available 2BR/2BA first-floor home boasts spacious rooms, a walk-in closet, and a bright kitchen with plentiful cabinetry and sunny breakfast area. The open dining/living layout flows to a screened patio with generous storage--just steps from the water. Enjoy a private sandy beach for kayaking, fishing, and dolphin watching, plus a heated pool, clubhouse, BBQ area, and lush tropical landscaping. Pet-friendly, all-age community with on-site management, assigned parking, and a one-year ownership requirement before renting. Quick access to downtown, I-95, and the beach.
Features of 1426 S Lakeside Drive #34
| MLS® # | RX-11115340 |
|---|---|
| USD | $239,000 |
| CAD | $335,042 |
| CNY | 元1,700,430 |
| EUR | €205,662 |
| GBP | £178,993 |
| RUB | ₽19,305,870 |
| HOA Fees | $687 |
| Bedrooms | 2 |
| Bathrooms | 2.00 |
| Full Baths | 2 |
| Total Square Footage | 1,081 |
| Living Square Footage | 1,081 |
| Square Footage | Tax Rolls |
| Acres | 0.00 |
| Year Built | 1981 |
| Type | Residential |
| Sub-Type | Condo or Coop |
| Restrictions | Buyer Approval, No Lease 1st Year |
| Style | < 4 Floors |
| Unit Floor | 1 |
| Status | Active Under Contract |
| HOPA | No Hopa |
| Membership Equity | No |
Community Information
| Address | 1426 S Lakeside Drive #34 |
|---|---|
| Area | 5610 |
| Subdivision | KEN-LEE GARDENS CONDO |
| City | Lake Worth Beach |
| County | Palm Beach |
| State | FL |
| Zip Code | 33460 |
Amenities
| Amenities | Boating, Clubhouse, Community Room, Picnic Area, Sidewalks, Street Lights |
|---|---|
| Utilities | 3-Phase Electric, Public Sewer, Public Water |
| Parking | Assigned, Guest |
| View | Garden |
| Is Waterfront | Yes |
| Waterfront | Intracoastal, No Fixed Bridges, Navigable, Seawall, Ocean Access |
| Has Pool | No |
| Pets Allowed | Yes |
| Unit | Exterior Catwalk |
| Subdivision Amenities | Boating, Clubhouse, Community Room, Picnic Area, Sidewalks, Street Lights |
| Security | None |
Interior
| Interior Features | Built-in Shelves, Entry Lvl Lvng Area, Walk-in Closet |
|---|---|
| Appliances | Dishwasher, Range - Electric, Refrigerator, Water Heater - Elec |
| Heating | Central |
| Cooling | Ceiling Fan, Central |
| Fireplace | No |
| # of Stories | 1 |
| Stories | 1.00 |
| Furnished | Unfurnished |
| Master Bedroom | Mstr Bdrm - Ground |
Exterior
| Exterior Features | Screened Patio |
|---|---|
| Lot Description | East of US-1, Sidewalks |
| Windows | Sliding |
| Roof | Concrete Tile, Other |
| Construction | CBS |
| Front Exposure | North |
School Information
| Elementary | Barton Elementary School |
|---|---|
| Middle | Lantana Middle School |
| High | Lake Worth High School |
Additional Information
| Date Listed | August 13th, 2025 |
|---|---|
| Days on Market | 60 |
| Zoning | SF-7(c |
| Foreclosure | No |
| Short Sale | No |
| RE / Bank Owned | No |
| HOA Fees | 687 |
| Parcel ID | 38434434220000340 |
Room Dimensions
| Master Bedroom | 11.5 x 15.4 |
|---|---|
| Living Room | 13.3 x 17.3 |
| Kitchen | 13.3 x 11.1 |
Listing Details
| Office | Keller Williams Dedicated Prof |
|---|---|
| eric@lauriereader.com |

