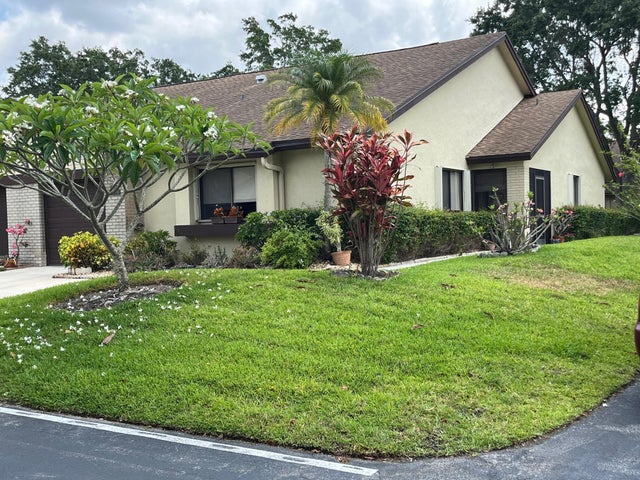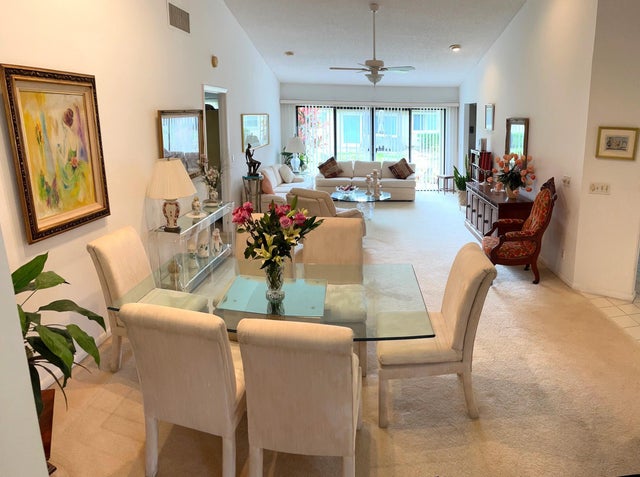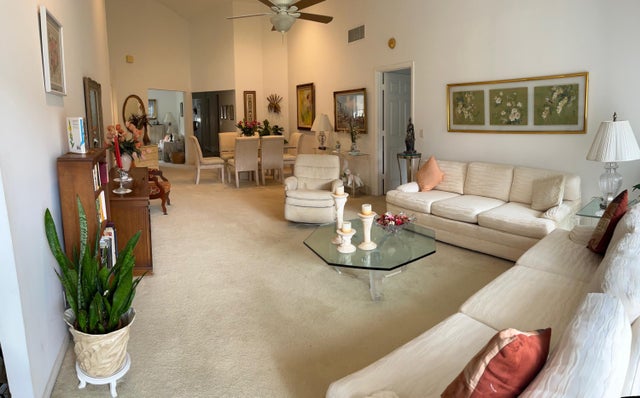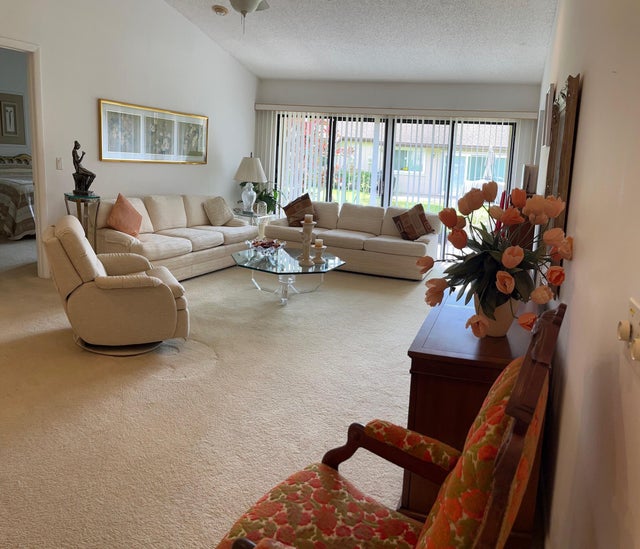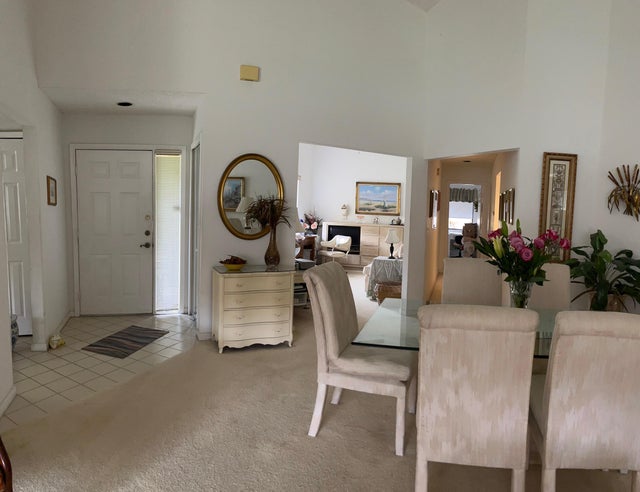About 139 Meander Circle
No Pets unless certified emotional support animals or service animals.
Features of 139 Meander Circle
| MLS® # | RX-11115343 |
|---|---|
| USD | $350,000 |
| CAD | $491,523 |
| CNY | 元2,494,240 |
| EUR | €301,200 |
| GBP | £262,131 |
| RUB | ₽27,562,150 |
| HOA Fees | $633 |
| Bedrooms | 3 |
| Bathrooms | 2.00 |
| Full Baths | 2 |
| Total Square Footage | 2,002 |
| Living Square Footage | 1,686 |
| Square Footage | Tax Rolls |
| Acres | 0.00 |
| Year Built | 1987 |
| Type | Residential |
| Sub-Type | Townhouse / Villa / Row |
| Style | Villa |
| Unit Floor | 0 |
| Status | Active |
| HOPA | Yes-Verified |
| Membership Equity | No |
Community Information
| Address | 139 Meander Circle |
|---|---|
| Area | 5530 |
| Subdivision | Village Walk |
| Development | VILLAGE WALK |
| City | Royal Palm Beach |
| County | Palm Beach |
| State | FL |
| Zip Code | 33411 |
Amenities
| Amenities | Pool, Spa-Hot Tub |
|---|---|
| Utilities | Cable, 3-Phase Electric, Public Sewer, Public Water |
| Parking | Driveway, Garage - Attached, Vehicle Restrictions |
| # of Garages | 1 |
| View | Garden |
| Is Waterfront | No |
| Waterfront | None |
| Has Pool | No |
| Pets Allowed | No |
| Unit | Corner |
| Subdivision Amenities | Pool, Spa-Hot Tub |
| Guest House | No |
Interior
| Interior Features | Ctdrl/Vault Ceilings, Pantry, Split Bedroom, Walk-in Closet |
|---|---|
| Appliances | Auto Garage Open, Cooktop, Dishwasher, Disposal, Dryer, Microwave, Range - Electric, Refrigerator, Smoke Detector, Storm Shutters, Washer, Washer/Dryer Hookup, Water Heater - Elec |
| Heating | Central, Electric |
| Cooling | Ceiling Fan, Central, Electric |
| Fireplace | No |
| # of Stories | 1 |
| Stories | 1.00 |
| Furnished | Furniture Negotiable, Unfurnished |
| Master Bedroom | Dual Sinks |
Exterior
| Exterior Features | Auto Sprinkler, Shutters |
|---|---|
| Lot Description | < 1/4 Acre, Paved Road, Treed Lot, West of US-1 |
| Windows | Blinds, Drapes, Sliding, Verticals |
| Roof | Comp Shingle |
| Construction | CBS, Frame/Stucco |
| Front Exposure | West |
School Information
| Middle | Crestwood Community Middle |
|---|---|
| High | Royal Palm Beach High School |
Additional Information
| Date Listed | August 13th, 2025 |
|---|---|
| Days on Market | 62 |
| Zoning | RT-8-Townhouse |
| Foreclosure | No |
| Short Sale | No |
| RE / Bank Owned | No |
| HOA Fees | 633.33 |
| Parcel ID | 72414326220000730 |
| Contact Info | CorporateOffice@DonohueRealEstate.com |
Room Dimensions
| Master Bedroom | 18 x 14 |
|---|---|
| Living Room | 17 x 17 |
| Kitchen | 28 x 8 |
Listing Details
| Office | Donohue Real Estate, LLC |
|---|---|
| sharondonohue@donohuerealestate.com |

