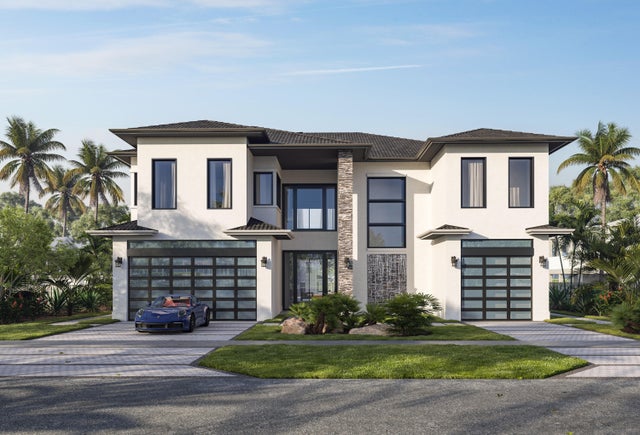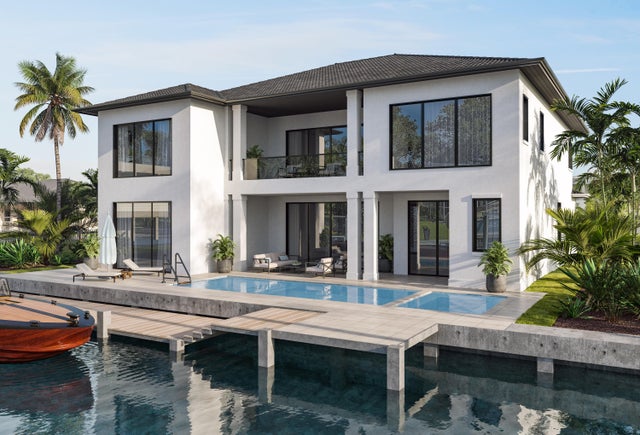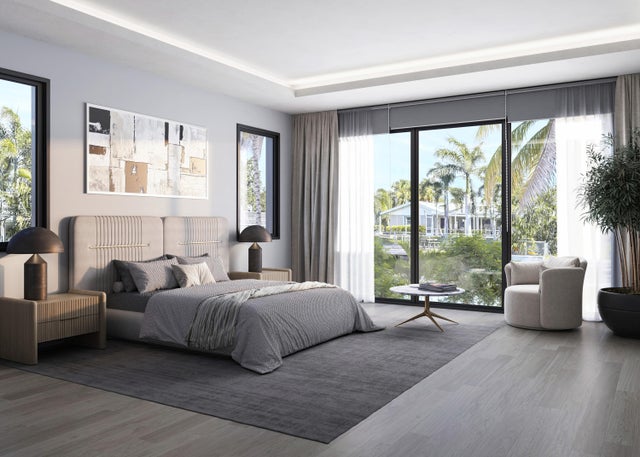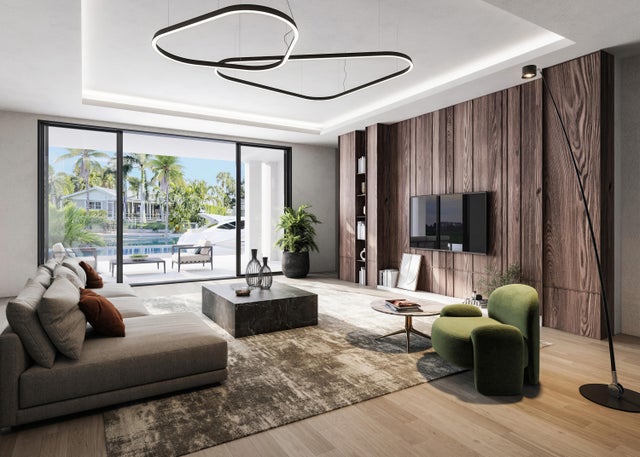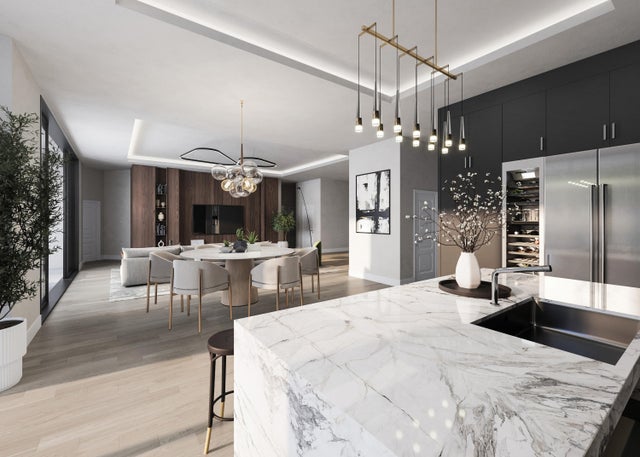About 757 Appleby Street
Experience the pinnacle of waterfront living at 757 Appleby--an exceptional new construction estate in the coveted Boca Harbor. With 80 feet of prime water frontage and 6,737 total SF, this modern masterpiece offers 6 bedrooms, a designer kitchen with quartz book-matched countertops, custom wood cabinetry, luxury appliances, elevator, 3-car garage, custom bar and a whole-house generator. Expansive great room, XL primary suite, and upstairs living room provide the ultimate in flexibility and flow. Located in Boca Raton's top-rated school district, walking distance to restaurants, supermarkets, etc. Completion expected in 2026. Limited customization still available--don't miss this rare opportunity.
Features of 757 Appleby Street
| MLS® # | RX-11115377 |
|---|---|
| USD | $6,695,000 |
| CAD | $9,385,386 |
| CNY | 元47,633,385 |
| EUR | €5,761,121 |
| GBP | £5,014,039 |
| RUB | ₽540,806,702 |
| Bedrooms | 6 |
| Bathrooms | 8.00 |
| Full Baths | 7 |
| Half Baths | 1 |
| Total Square Footage | 6,737 |
| Living Square Footage | 5,112 |
| Square Footage | Developer |
| Acres | 0.20 |
| Year Built | 2026 |
| Type | Residential |
| Sub-Type | Single Family Detached |
| Restrictions | None |
| Style | Contemporary |
| Unit Floor | 0 |
| Status | Active |
| HOPA | No Hopa |
| Membership Equity | No |
Community Information
| Address | 757 Appleby Street |
|---|---|
| Area | 4180 |
| Subdivision | BOCA HARBOUR 6TH SEC |
| Development | BOCA HARBOUR |
| City | Boca Raton |
| County | Palm Beach |
| State | FL |
| Zip Code | 33487 |
Amenities
| Amenities | Bike - Jog, Sidewalks |
|---|---|
| Utilities | Cable, 3-Phase Electric, Gas Natural, Public Sewer, Public Water |
| Parking | Driveway, Garage - Attached |
| # of Garages | 3 |
| View | Intracoastal, Pool |
| Is Waterfront | Yes |
| Waterfront | Interior Canal, No Fixed Bridges, Ocean Access, Canal Width 1 - 80 |
| Has Pool | Yes |
| Pool | Heated, Inground, Spa |
| Boat Services | Private Dock, Up to 60 Ft Boat, Electric Available, Water Available |
| Pets Allowed | Yes |
| Subdivision Amenities | Bike - Jog, Sidewalks |
| Guest House | No |
Interior
| Interior Features | Built-in Shelves, Elevator, Entry Lvl Lvng Area, Foyer, Cook Island, Pantry, Split Bedroom, Upstairs Living Area, Volume Ceiling, Fire Sprinkler |
|---|---|
| Appliances | Dishwasher, Disposal, Dryer, Freezer, Generator Whle House, Ice Maker, Refrigerator, Washer |
| Heating | Central |
| Cooling | Central |
| Fireplace | No |
| # of Stories | 2 |
| Stories | 2.00 |
| Furnished | Unfurnished |
| Master Bedroom | 2 Master Baths, Mstr Bdrm - Sitting, Separate Shower |
Exterior
| Exterior Features | Auto Sprinkler, Built-in Grill, Covered Patio, Summer Kitchen, Zoned Sprinkler |
|---|---|
| Lot Description | < 1/4 Acre |
| Windows | Impact Glass, Sliding |
| Construction | CBS, Concrete |
| Front Exposure | South |
School Information
| Elementary | J. C. Mitchell Elementary School |
|---|---|
| Middle | Boca Raton Community Middle School |
| High | Boca Raton Community High School |
Additional Information
| Date Listed | August 13th, 2025 |
|---|---|
| Days on Market | 60 |
| Zoning | R1C(ci |
| Foreclosure | No |
| Short Sale | No |
| RE / Bank Owned | No |
| Parcel ID | 06434632060100050 |
| Waterfront Frontage | 80 |
Room Dimensions
| Master Bedroom | 22 x 16 |
|---|---|
| Living Room | 14 x 20 |
| Kitchen | 16 x 19 |
Listing Details
| Office | United Realty Group, Inc |
|---|---|
| pbrownell@urgfl.com |

