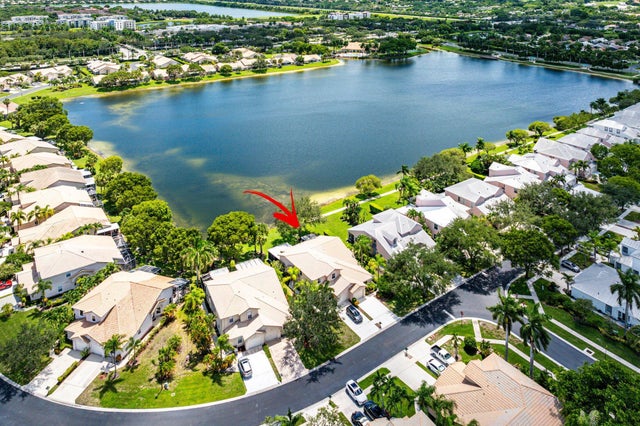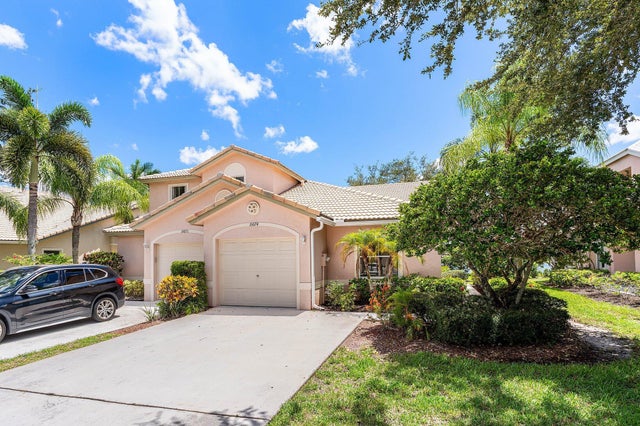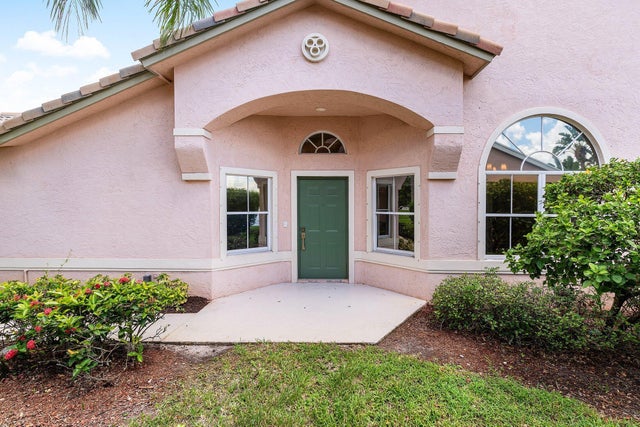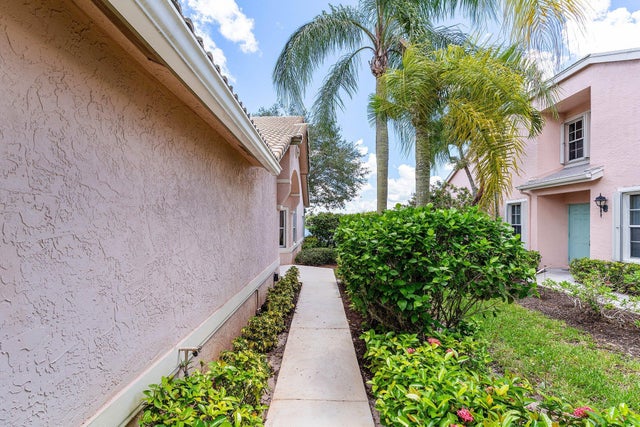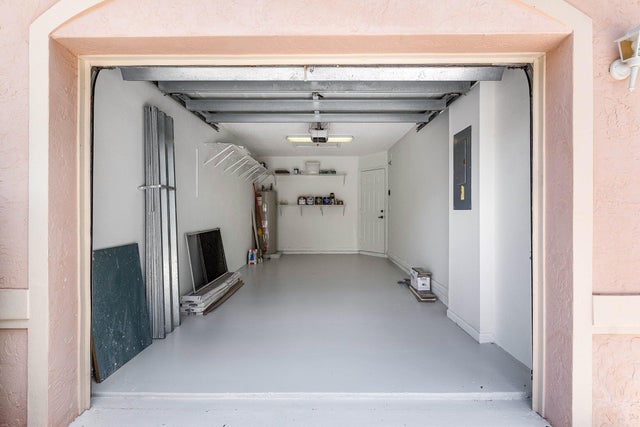About 10674 Pelican Drive
Do not miss the opportunity to purchase this renovated Lakefront Villa located in Beautiful Wellingtons Edge. All new flooring and freshly painted in August 2025. Walking distance to the Wellington Green Mall for restaurants and shopping. Wellingtons Edge Is A Gated Community with three Pools, Two Playgrounds, Tennis + Basket Court And A Gym. Conveniently located close to all Schools and Equestrian Venues. HOA & POA Fees include WiFi, Lawn Care, Gate Access and use of the amenities. are paid monthly. The Ac was replaced in 2022. The Hot water Heater was replaced in 2018.
Features of 10674 Pelican Drive
| MLS® # | RX-11115401 |
|---|---|
| USD | $463,000 |
| CAD | $647,959 |
| CNY | 元3,292,138 |
| EUR | €397,507 |
| GBP | £347,207 |
| RUB | ₽36,694,648 |
| HOA Fees | $362 |
| Bedrooms | 3 |
| Bathrooms | 2.00 |
| Full Baths | 2 |
| Total Square Footage | 1,728 |
| Living Square Footage | 1,446 |
| Square Footage | Tax Rolls |
| Acres | 0.09 |
| Year Built | 1999 |
| Type | Residential |
| Sub-Type | Townhouse / Villa / Row |
| Restrictions | Buyer Approval, Tenant Approval |
| Unit Floor | 0 |
| Status | Active |
| HOPA | No Hopa |
| Membership Equity | No |
Community Information
| Address | 10674 Pelican Drive |
|---|---|
| Area | 5520 |
| Subdivision | WELLINGTONS EDGE PAR 78 PH 2 |
| City | Wellington |
| County | Palm Beach |
| State | FL |
| Zip Code | 33414 |
Amenities
| Amenities | Basketball, Bike - Jog, Clubhouse, Exercise Room, Manager on Site, Playground, Pool, Sidewalks, Street Lights, Tennis |
|---|---|
| Utilities | Cable, 3-Phase Electric, Public Sewer, Public Water, Underground |
| # of Garages | 1 |
| View | Lake |
| Is Waterfront | Yes |
| Waterfront | Lake |
| Has Pool | No |
| Pets Allowed | Restricted |
| Subdivision Amenities | Basketball, Bike - Jog, Clubhouse, Exercise Room, Manager on Site, Playground, Pool, Sidewalks, Street Lights, Community Tennis Courts |
Interior
| Interior Features | Ctdrl/Vault Ceilings, Split Bedroom, Walk-in Closet |
|---|---|
| Appliances | Auto Garage Open, Dishwasher, Dryer, Range - Electric, Refrigerator, Washer, Water Heater - Elec |
| Heating | Central, Electric |
| Cooling | Central, Electric |
| Fireplace | No |
| # of Stories | 1 |
| Stories | 1.00 |
| Furnished | Unfurnished |
| Master Bedroom | Mstr Bdrm - Ground, Separate Shower, Separate Tub |
Exterior
| Exterior Features | Auto Sprinkler, Covered Patio, Screened Patio |
|---|---|
| Lot Description | < 1/4 Acre |
| Roof | S-Tile |
| Construction | CBS, Frame/Stucco |
| Front Exposure | North |
School Information
| Elementary | Elbridge Gale Elementary School |
|---|---|
| Middle | Emerald Cove Middle School |
| High | Palm Beach Central High School |
Additional Information
| Date Listed | August 13th, 2025 |
|---|---|
| Days on Market | 75 |
| Zoning | WELL_P |
| Foreclosure | No |
| Short Sale | No |
| RE / Bank Owned | No |
| HOA Fees | 362 |
| Parcel ID | 73414412120000570 |
Room Dimensions
| Master Bedroom | 12 x 14 |
|---|---|
| Bedroom 2 | 11 x 11 |
| Bedroom 3 | 9 x 10 |
| Living Room | 12 x 11 |
| Kitchen | 16 x 9 |
Listing Details
| Office | Douglas Elliman (Wellington) |
|---|---|
| flbroker@elliman.com |

