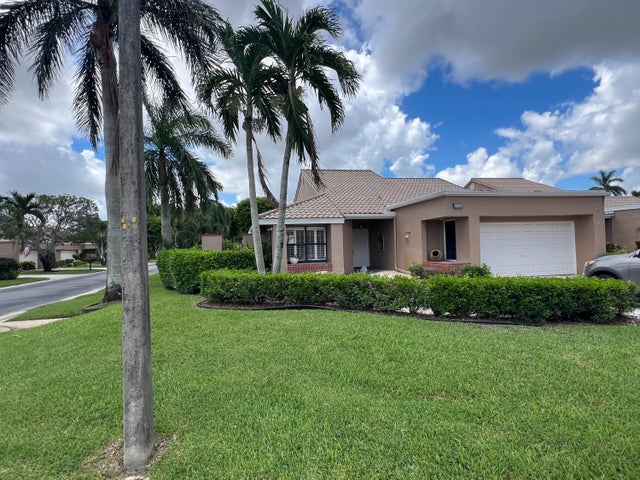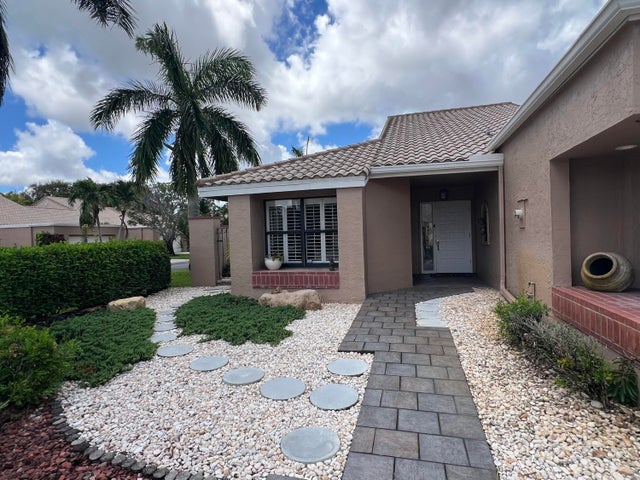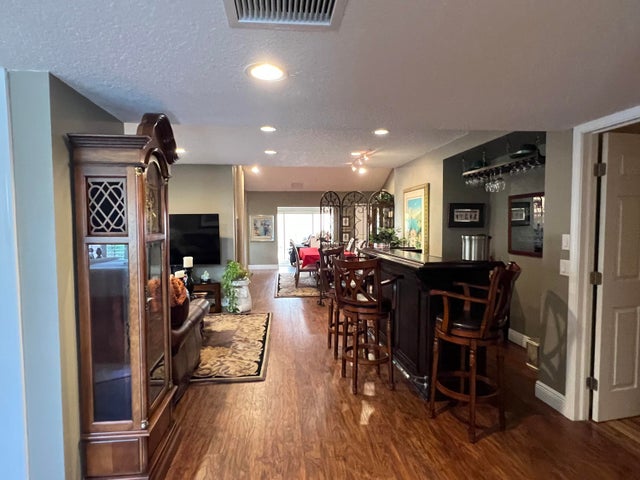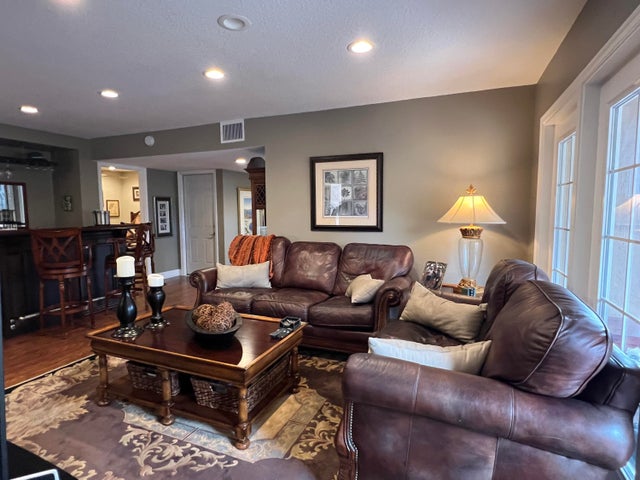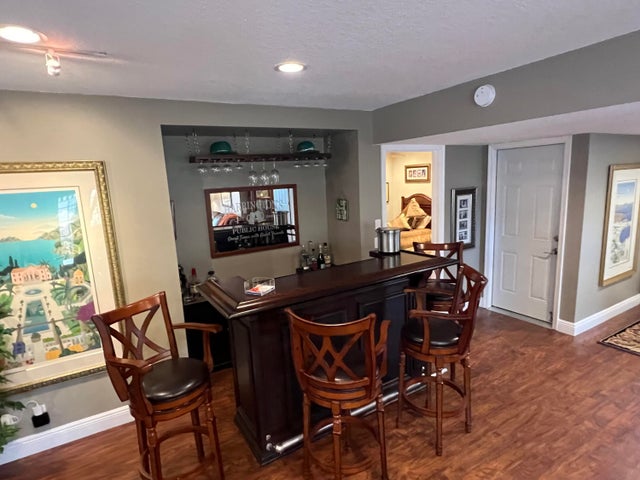About 11123 Applegate Circle
Walk into this immaculate renovated home with state of the art decor and flooring All impact windows except the back windows which have accordion shutters. The home is totally protected!Renovated baths and updated kitchen Huge walk in closets Very private side and backyard. This home won't last !
Features of 11123 Applegate Circle
| MLS® # | RX-11115407 |
|---|---|
| USD | $499,900 |
| CAD | $700,785 |
| CNY | 元3,556,674 |
| EUR | €430,169 |
| GBP | £374,387 |
| RUB | ₽40,380,772 |
| HOA Fees | $428 |
| Bedrooms | 3 |
| Bathrooms | 2.00 |
| Full Baths | 2 |
| Total Square Footage | 2,592 |
| Living Square Footage | 2,034 |
| Square Footage | Tax Rolls |
| Acres | 0.17 |
| Year Built | 1987 |
| Type | Residential |
| Sub-Type | Single Family Detached |
| Style | Ranch |
| Unit Floor | 0 |
| Status | Active Under Contract |
| HOPA | Yes-Verified |
| Membership Equity | No |
Community Information
| Address | 11123 Applegate Circle |
|---|---|
| Area | 4610 |
| Subdivision | ALPHA AT INDIAN SPRING |
| City | Boynton Beach |
| County | Palm Beach |
| State | FL |
| Zip Code | 33437 |
Amenities
| Amenities | Clubhouse, Pool, Sidewalks |
|---|---|
| Utilities | Cable, 3-Phase Electric, Public Sewer, Public Water |
| Parking | Garage - Attached |
| # of Garages | 2 |
| View | Garden |
| Is Waterfront | No |
| Waterfront | None |
| Has Pool | No |
| Pets Allowed | Restricted |
| Subdivision Amenities | Clubhouse, Pool, Sidewalks |
| Security | Gate - Manned |
Interior
| Interior Features | Entry Lvl Lvng Area, Split Bedroom |
|---|---|
| Appliances | Dishwasher, Disposal, Dryer, Microwave, Range - Electric, Refrigerator, Washer, Water Heater - Elec |
| Heating | Central, Electric |
| Cooling | Central, Electric |
| Fireplace | No |
| # of Stories | 1 |
| Stories | 1.00 |
| Furnished | Unfurnished |
| Master Bedroom | Mstr Bdrm - Ground, Separate Shower |
Exterior
| Exterior Features | Fence, Open Patio |
|---|---|
| Lot Description | < 1/4 Acre |
| Roof | S-Tile |
| Construction | CBS |
| Front Exposure | North |
Additional Information
| Date Listed | August 13th, 2025 |
|---|---|
| Days on Market | 60 |
| Zoning | RS |
| Foreclosure | No |
| Short Sale | No |
| RE / Bank Owned | No |
| HOA Fees | 428 |
| Parcel ID | 00424534040000550 |
Room Dimensions
| Master Bedroom | 16 x 12.5 |
|---|---|
| Bedroom 2 | 14 x 11.5 |
| Bedroom 3 | 16 x 11 |
| Family Room | 15 x 10 |
| Living Room | 19 x 15 |
| Kitchen | 16.6 x 9 |
Listing Details
| Office | Eleanor Ager Realty Inc. |
|---|---|
| elly.walden@gmail.com |

