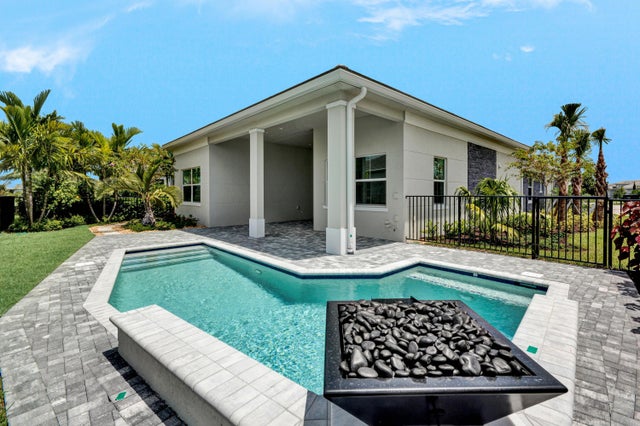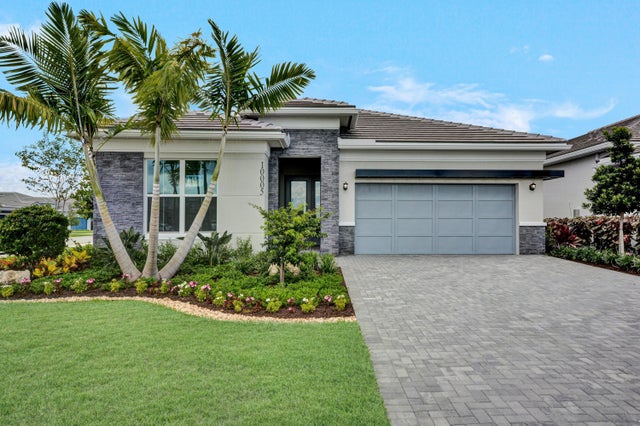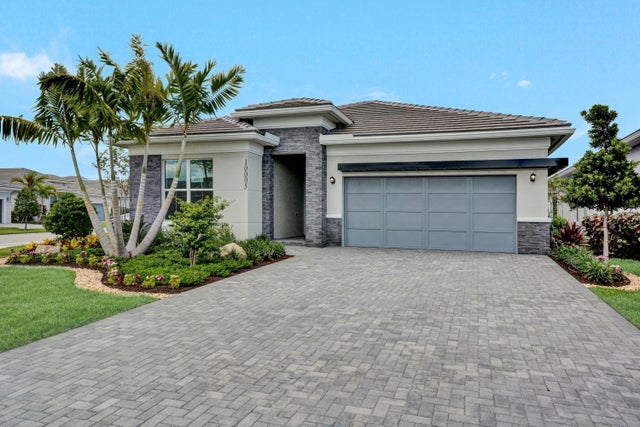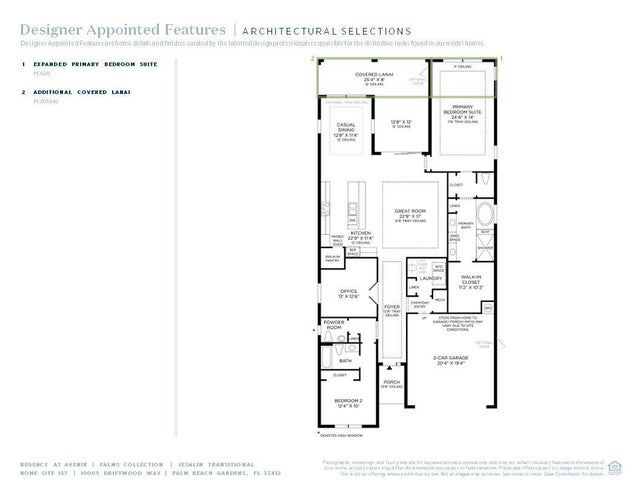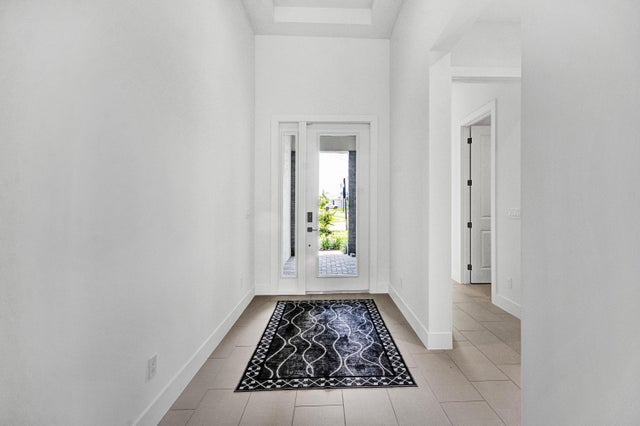About 10005 Driftwood Way
Private Pool - The Jesalin's welcoming covered entry flows into the extended foyer with tray ceilings, revealing the expansive great room and bright dining room with tray ceilings throughout, and desirable covered lanai beyond. The well-designed kitchen is enhanced by a large center island with breakfast bar, plenty of counter and cabinet space, and sizable pantry. The elegant primary bedroom suite is highlighted by a tray ceiling, spacious walk-in closet, and deluxe primary bath with dual-sink vanity, large soaking tub, luxe glass-enclosed shower, linen storage, and private water closet. The generous secondary bedroom features an ample closet and private full bath.
Open Houses
| Sun, Oct 12th | 12:00pm - 4:00pm |
|---|
Features of 10005 Driftwood Way
| MLS® # | RX-11115413 |
|---|---|
| USD | $949,000 |
| CAD | $1,330,261 |
| CNY | 元6,761,625 |
| EUR | €816,625 |
| GBP | £710,728 |
| RUB | ₽77,124,091 |
| HOA Fees | $412 |
| Bedrooms | 2 |
| Bathrooms | 3.00 |
| Full Baths | 2 |
| Half Baths | 1 |
| Total Square Footage | 3,182 |
| Living Square Footage | 2,332 |
| Square Footage | Floor Plan |
| Acres | 0.19 |
| Year Built | 2025 |
| Type | Residential |
| Sub-Type | Single Family Detached |
| Style | Other Arch |
| Unit Floor | 0 |
| Status | Active |
| HOPA | Yes-Verified |
| Membership Equity | No |
Community Information
| Address | 10005 Driftwood Way |
|---|---|
| Area | 5550 |
| Subdivision | AVENIR SITE PLAN 2 POD |
| Development | Regency at Avenir |
| City | Palm Beach Gardens |
| County | Palm Beach |
| State | FL |
| Zip Code | 33412 |
Amenities
| Amenities | Basketball, Bocce Ball, Dog Park, Exercise Room, Fitness Trail, Game Room, Pickleball, Pool, Sidewalks, Spa-Hot Tub, Tennis |
|---|---|
| Utilities | 3-Phase Electric, Gas Natural, Public Sewer, Public Water |
| Parking | 2+ Spaces |
| # of Garages | 2 |
| Is Waterfront | No |
| Waterfront | None |
| Has Pool | Yes |
| Pool | Gunite, Inground |
| Pets Allowed | Restricted |
| Unit | Corner |
| Subdivision Amenities | Basketball, Bocce Ball, Dog Park, Exercise Room, Fitness Trail, Game Room, Pickleball, Pool, Sidewalks, Spa-Hot Tub, Community Tennis Courts |
| Security | Gate - Manned |
| Guest House | No |
Interior
| Interior Features | Foyer, Cook Island, Laundry Tub, Pantry, Walk-in Closet |
|---|---|
| Appliances | Cooktop, Dishwasher, Dryer, Microwave, Refrigerator, Washer, Water Heater - Gas |
| Heating | Central, Electric, Gas, Heat Strip |
| Cooling | Electric |
| Fireplace | No |
| # of Stories | 1 |
| Stories | 1.00 |
| Furnished | Unfurnished |
| Master Bedroom | Dual Sinks, Mstr Bdrm - Ground, Separate Shower, Separate Tub |
Exterior
| Exterior Features | Auto Sprinkler, Fence |
|---|---|
| Lot Description | < 1/4 Acre |
| Windows | Impact Glass |
| Roof | Concrete Tile |
| Construction | CBS, Concrete, Frame/Stucco |
| Front Exposure | South |
Additional Information
| Date Listed | August 13th, 2025 |
|---|---|
| Days on Market | 59 |
| Zoning | PDA(ci |
| Foreclosure | No |
| Short Sale | No |
| RE / Bank Owned | No |
| HOA Fees | 411.67 |
| Parcel ID | 52414210010001570 |
| Waterfront Frontage | NO |
Room Dimensions
| Master Bedroom | 24 x 14 |
|---|---|
| Bedroom 2 | 12 x 10 |
| Den | 12 x 12 |
| Living Room | 22 x 17 |
| Kitchen | 22 x 11 |
Listing Details
| Office | Frenchman's Reserve Realty |
|---|---|
| dsegal@tollbrothersinc.com |

