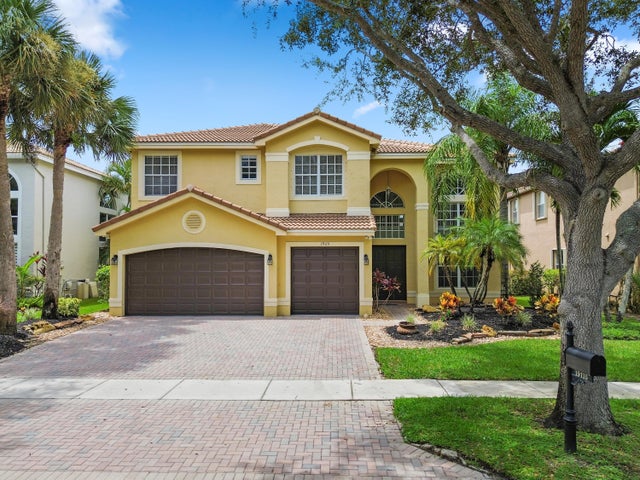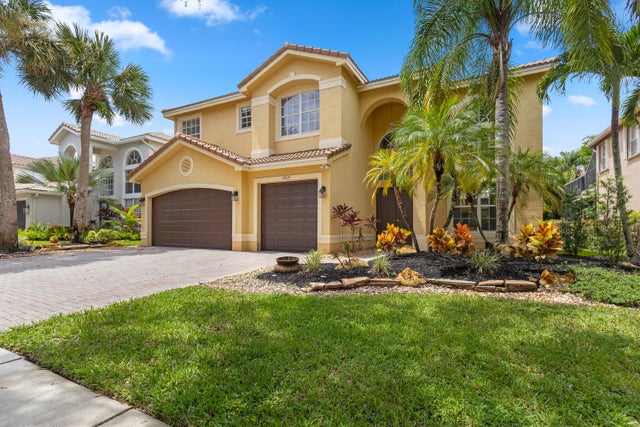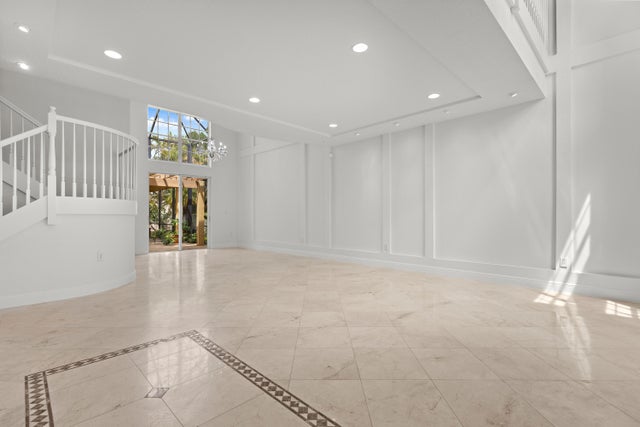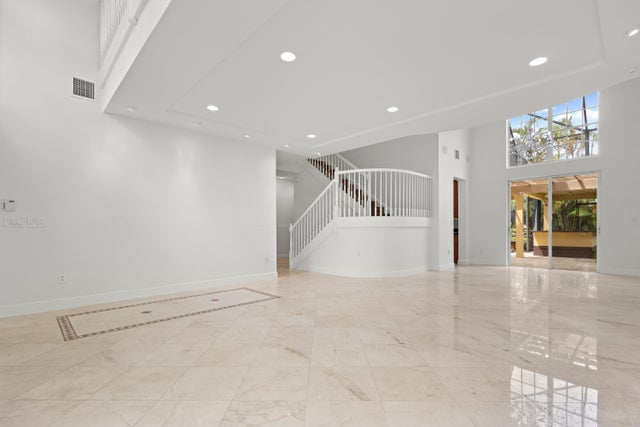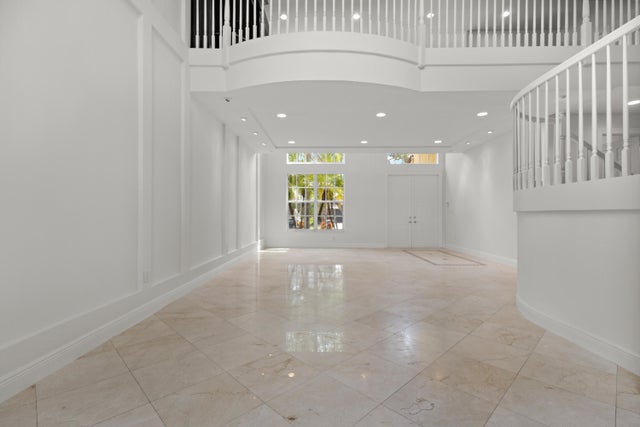About 19115 Two River Lane
Serene 2-story 5/3 w/ lower level bedroom, 3 car garage, lake home in manned, gated community, offering 18'' marble flooring, high ceilings, new roof, newer kitchen, upgraded master bath vanities . Kitchen has granite, large center island and breakfast area overlooking lake, tons of cabinets and 2 pantries including 1 walk-in. Oversized primary bedroom on 2nd floor w/ picturesque lake view, and large walk-in his and her closets. Second floor also boasts a huge family room/bonus loft living area. This home has a grand fully-screened outside patio space for entertaining, with built in granite wet bar that can accommodate all your guests, surrounded by professionally landscaped gardens. Clubhouse is only steps away and offers pool, hot tub, gym, sauna, tennis, basketball, and tot room
Features of 19115 Two River Lane
| MLS® # | RX-11115470 |
|---|---|
| USD | $1,075,000 |
| CAD | $1,504,377 |
| CNY | 元7,658,300 |
| EUR | €926,665 |
| GBP | £805,636 |
| RUB | ₽87,344,503 |
| HOA Fees | $526 |
| Bedrooms | 5 |
| Bathrooms | 3.00 |
| Full Baths | 3 |
| Total Square Footage | 4,750 |
| Living Square Footage | 3,605 |
| Square Footage | Tax Rolls |
| Acres | 0.19 |
| Year Built | 1999 |
| Type | Residential |
| Sub-Type | Single Family Detached |
| Restrictions | Lease OK w/Restrict, None |
| Style | Multi-Level |
| Unit Floor | 0 |
| Status | Active Under Contract |
| HOPA | No Hopa |
| Membership Equity | No |
Community Information
| Address | 19115 Two River Lane |
|---|---|
| Area | 4860 |
| Subdivision | Saturnia |
| Development | Saturnia |
| City | Boca Raton |
| County | Palm Beach |
| State | FL |
| Zip Code | 33498 |
Amenities
| Amenities | Basketball, Clubhouse, Community Room, Exercise Room, Internet Included, Manager on Site, Playground, Pool, Sauna, Sidewalks, Spa-Hot Tub, Street Lights, Tennis |
|---|---|
| Utilities | Cable, 3-Phase Electric, Public Sewer, Public Water |
| Parking | 2+ Spaces, Driveway, Garage - Attached |
| # of Garages | 3 |
| View | Garden, Lake |
| Is Waterfront | Yes |
| Waterfront | Lake |
| Has Pool | No |
| Pets Allowed | Yes |
| Subdivision Amenities | Basketball, Clubhouse, Community Room, Exercise Room, Internet Included, Manager on Site, Playground, Pool, Sauna, Sidewalks, Spa-Hot Tub, Street Lights, Community Tennis Courts |
| Security | Gate - Manned, Private Guard |
Interior
| Interior Features | Entry Lvl Lvng Area, Pantry, Upstairs Living Area, Volume Ceiling, Walk-in Closet |
|---|---|
| Appliances | Cooktop, Dishwasher, Dryer, Ice Maker, Microwave, Range - Electric, Refrigerator, Smoke Detector, Wall Oven, Washer, Water Heater - Elec, Central Vacuum |
| Heating | Central, Electric |
| Cooling | Central, Electric |
| Fireplace | No |
| # of Stories | 2 |
| Stories | 2.00 |
| Furnished | Unfurnished |
| Master Bedroom | Mstr Bdrm - Upstairs |
Exterior
| Exterior Features | Screened Patio, Shutters, Summer Kitchen |
|---|---|
| Lot Description | < 1/4 Acre |
| Roof | S-Tile |
| Construction | CBS |
| Front Exposure | East |
School Information
| Elementary | Sunrise Park Elementary School |
|---|---|
| Middle | Eagles Landing Middle School |
| High | Olympic Heights Community High |
Additional Information
| Date Listed | August 13th, 2025 |
|---|---|
| Days on Market | 71 |
| Zoning | PUD |
| Foreclosure | No |
| Short Sale | No |
| RE / Bank Owned | No |
| HOA Fees | 526 |
| Parcel ID | 00414711090002250 |
| Waterfront Frontage | 20 |
Room Dimensions
| Master Bedroom | 0 x 0 |
|---|---|
| Living Room | 0 x 0 |
| Kitchen | 0 x 0 |
Listing Details
| Office | Douglas Elliman |
|---|---|
| ingrid.carlos@elliman.com |

