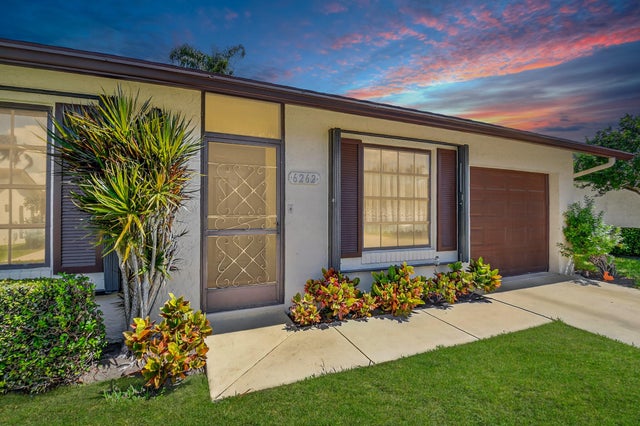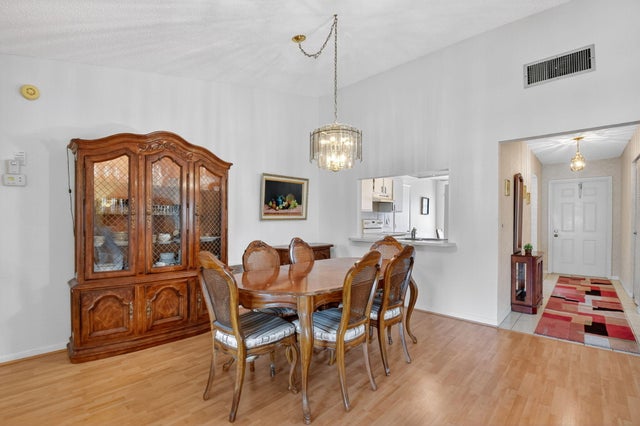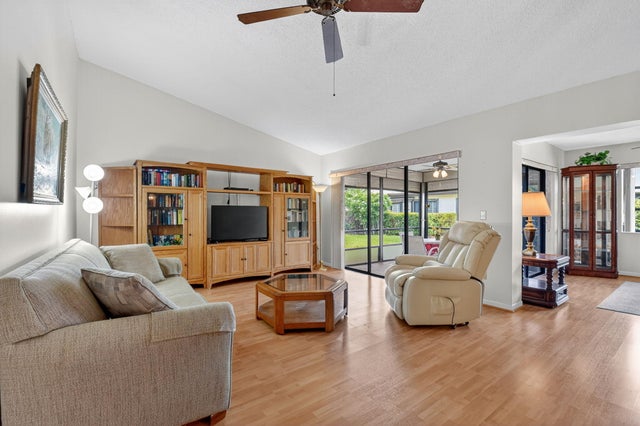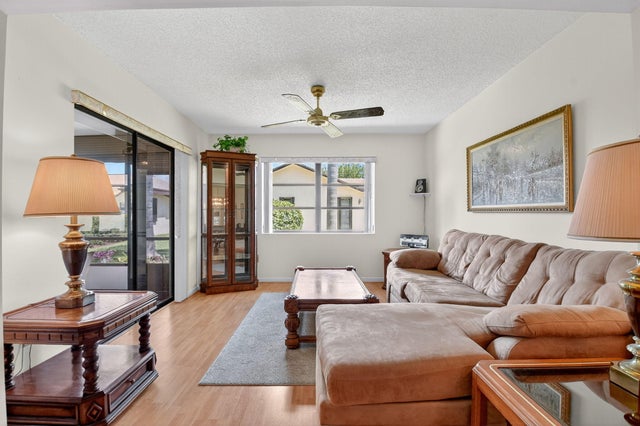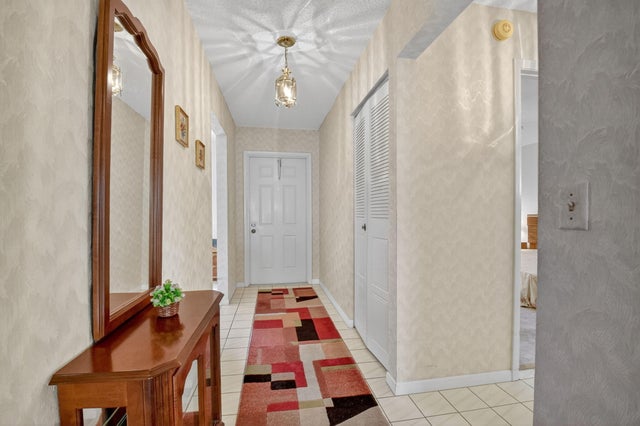About 6262 Tall Cypress Circle
Lovely 2 Bedroom + Den Home in Desirable, 55+ Buttonwood West Community. Enjoy both a covered/screened patio and an open patio. Major system updates include a newer roof (2019), A/C (2016), and water heater (2014). Ceramic tile and wood laminate in the main living areas, with carpet in the bedrooms. Residents enjoy the peace of mind of a night guard at the community entrance, plus a manager on-site at the clubhouse. Amenities include a pool (with nighttime swimming allowed), fitness center, bocce, pickleball, tennis, shuffleboard, billiards, card room, jacuzzi, library, and more. Ideally located near shopping, dining, parks, beautiful beaches, the Turnpike, and Palm Beach International Airport.
Features of 6262 Tall Cypress Circle
| MLS® # | RX-11115513 |
|---|---|
| USD | $275,000 |
| CAD | $386,587 |
| CNY | 元1,958,275 |
| EUR | €238,645 |
| GBP | £209,305 |
| RUB | ₽22,275,083 |
| HOA Fees | $333 |
| Bedrooms | 2 |
| Bathrooms | 2.00 |
| Full Baths | 2 |
| Total Square Footage | 1,800 |
| Living Square Footage | 1,360 |
| Square Footage | Tax Rolls |
| Acres | 0.10 |
| Year Built | 1983 |
| Type | Residential |
| Sub-Type | Single Family Detached |
| Style | Ranch |
| Unit Floor | 1 |
| Status | Active Under Contract |
| HOPA | Yes-Verified |
| Membership Equity | No |
Community Information
| Address | 6262 Tall Cypress Circle |
|---|---|
| Area | 5720 |
| Subdivision | BUTTONWOOD 2 |
| Development | Buttonwood West |
| City | Greenacres |
| County | Palm Beach |
| State | FL |
| Zip Code | 33463 |
Amenities
| Amenities | Bocce Ball, Clubhouse, Exercise Room, Manager on Site, Pickleball, Pool, Shuffleboard, Street Lights, Tennis, Game Room |
|---|---|
| Utilities | Cable, 3-Phase Electric, Public Sewer, Public Water |
| Parking | Garage - Attached, Driveway |
| # of Garages | 1 |
| View | Garden |
| Is Waterfront | No |
| Waterfront | None |
| Has Pool | No |
| Pets Allowed | No |
| Subdivision Amenities | Bocce Ball, Clubhouse, Exercise Room, Manager on Site, Pickleball, Pool, Shuffleboard, Street Lights, Community Tennis Courts, Game Room |
| Security | Private Guard |
Interior
| Interior Features | Walk-in Closet, Ctdrl/Vault Ceilings, Split Bedroom, Pantry, Foyer, Volume Ceiling, Dome Kitchen |
|---|---|
| Appliances | Dishwasher, Disposal, Dryer, Range - Electric, Refrigerator, Washer, Water Heater - Elec |
| Heating | Central, Electric |
| Cooling | Ceiling Fan, Central |
| Fireplace | No |
| # of Stories | 1 |
| Stories | 1.00 |
| Furnished | Furniture Negotiable |
| Master Bedroom | Separate Shower |
Exterior
| Exterior Features | Covered Patio, Screened Patio, Auto Sprinkler, Lake/Canal Sprinkler, Zoned Sprinkler |
|---|---|
| Lot Description | < 1/4 Acre, Interior Lot |
| Windows | Single Hung Metal |
| Roof | Comp Shingle |
| Construction | CBS |
| Front Exposure | South |
Additional Information
| Date Listed | August 14th, 2025 |
|---|---|
| Days on Market | 81 |
| Zoning | RM-1(c |
| Foreclosure | No |
| Short Sale | No |
| RE / Bank Owned | No |
| HOA Fees | 333.33 |
| Parcel ID | 18424422300002010 |
| Contact Info | 561-324-6175 |
Room Dimensions
| Master Bedroom | 15 x 12 |
|---|---|
| Bedroom 2 | 11 x 12 |
| Den | 12 x 12 |
| Dining Room | 10 x 14 |
| Living Room | 17 x 14 |
| Kitchen | 14 x 9 |
| Patio | 12 x 12 |
Listing Details
| Office | Illustrated Properties LLC (We |
|---|---|
| mikepappas@keyes.com |

