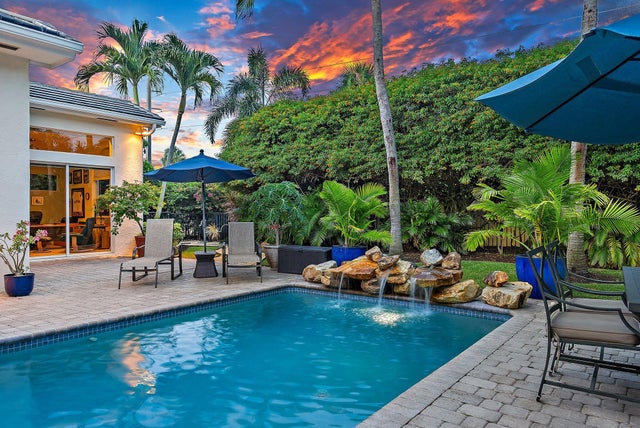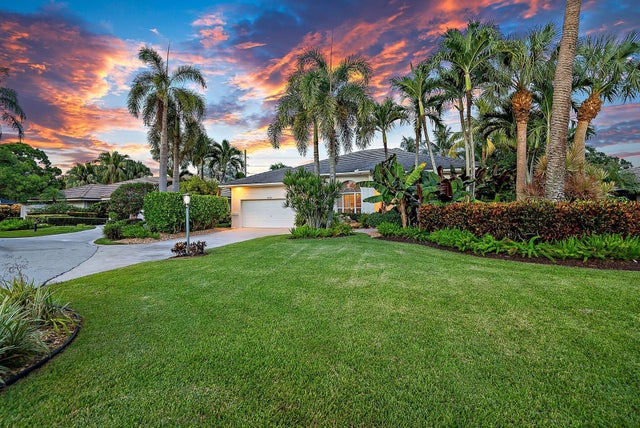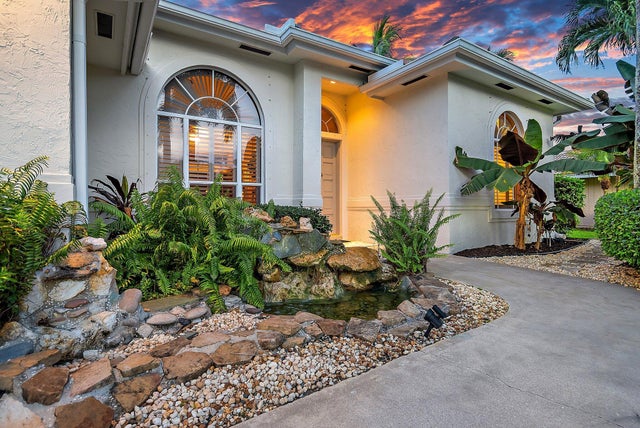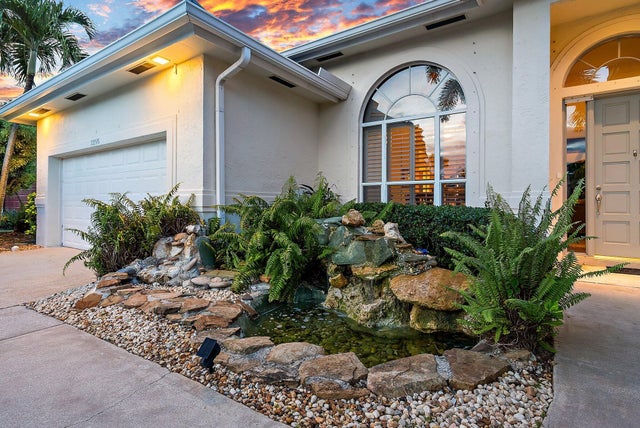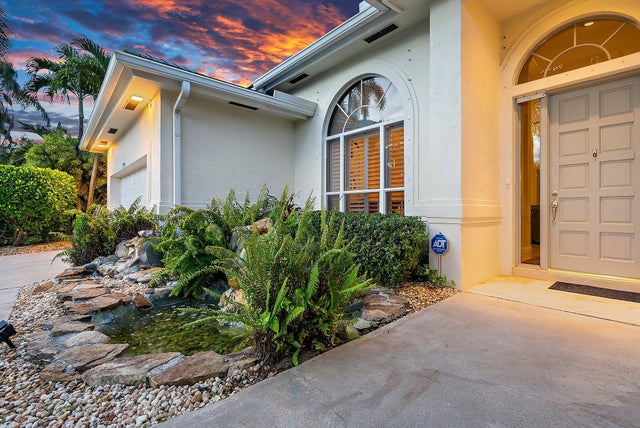About 2256 Quail Ridge N
Nestled within the hidden gem of Shady Lakes, this spacious 5 bedroom, single-story CBS home is situated on a quiet cul-de-sac with lush landscaping and a spectacular backyard oasis with a solar-heated pool. Along with an updated kitchen, new HVAC system, tankless water heater, and flat concrete tile roof, you'll enjoy open living spaces and an abundance of natural light. The home additionally features a split bedroom floor plan, high ceilings, dedicated laundry, and two-car garage. The Shady Lakes community is a well-established low cost HOA within a stone's throw of The Gardens North County District Park, Palm Beach Gardens Tennis and Pickleball Center, and top-rated schools. Take advantage of excellent proximity to the best shopping, dining, and recreation in the Northern Palm Beaches.
Features of 2256 Quail Ridge N
| MLS® # | RX-11115561 |
|---|---|
| USD | $1,115,000 |
| CAD | $1,563,063 |
| CNY | 元7,932,969 |
| EUR | €959,470 |
| GBP | £835,049 |
| RUB | ₽90,067,136 |
| HOA Fees | $63 |
| Bedrooms | 5 |
| Bathrooms | 3.00 |
| Full Baths | 3 |
| Total Square Footage | 3,287 |
| Living Square Footage | 2,588 |
| Square Footage | Tax Rolls |
| Acres | 0.27 |
| Year Built | 1994 |
| Type | Residential |
| Sub-Type | Single Family Detached |
| Restrictions | Comercial Vehicles Prohibited, Lease OK w/Restrict |
| Style | Traditional |
| Unit Floor | 0 |
| Status | Pending |
| HOPA | No Hopa |
| Membership Equity | No |
Community Information
| Address | 2256 Quail Ridge N |
|---|---|
| Area | 5310 |
| Subdivision | Shady Lakes |
| City | Palm Beach Gardens |
| County | Palm Beach |
| State | FL |
| Zip Code | 33418 |
Amenities
| Amenities | Bike - Jog, Street Lights, Picnic Area |
|---|---|
| Utilities | Cable, 3-Phase Electric, Public Sewer, Public Water |
| Parking | Driveway, Garage - Attached, Vehicle Restrictions |
| # of Garages | 2 |
| View | Pool, Garden |
| Is Waterfront | No |
| Waterfront | None |
| Has Pool | Yes |
| Pool | Inground, Heated, Salt Water |
| Pets Allowed | Yes |
| Subdivision Amenities | Bike - Jog, Street Lights, Picnic Area |
| Security | Security Sys-Owned, Security Light |
| Guest House | No |
Interior
| Interior Features | Split Bedroom, Walk-in Closet, Pantry, Foyer, Volume Ceiling, Entry Lvl Lvng Area |
|---|---|
| Appliances | Dishwasher, Dryer, Microwave, Refrigerator, Smoke Detector, Washer, Water Heater - Elec, Disposal, Wall Oven, Storm Shutters, Cooktop |
| Heating | Central |
| Cooling | Ceiling Fan, Central |
| Fireplace | No |
| # of Stories | 1 |
| Stories | 1.00 |
| Furnished | Furniture Negotiable |
| Master Bedroom | Dual Sinks, Mstr Bdrm - Ground, Separate Shower, Separate Tub |
Exterior
| Exterior Features | Shutters, Covered Patio, Auto Sprinkler |
|---|---|
| Lot Description | 1/4 to 1/2 Acre, Cul-De-Sac, West of US-1 |
| Windows | Blinds, Drapes, Plantation Shutters |
| Roof | Flat Tile |
| Construction | CBS |
| Front Exposure | West |
School Information
| Elementary | Timber Trace Elementary School |
|---|---|
| Middle | Watson B. Duncan Middle School |
| High | Palm Beach Gardens High School |
Additional Information
| Date Listed | August 14th, 2025 |
|---|---|
| Days on Market | 59 |
| Zoning | RL3 |
| Foreclosure | No |
| Short Sale | No |
| RE / Bank Owned | No |
| HOA Fees | 62.5 |
| Parcel ID | 52424202030000820 |
Room Dimensions
| Master Bedroom | 18 x 13 |
|---|---|
| Bedroom 2 | 11 x 11 |
| Bedroom 3 | 14 x 11 |
| Bedroom 4 | 11 x 11 |
| Bedroom 5 | 10 x 13 |
| Living Room | 18 x 19 |
| Kitchen | 12 x 14 |
Listing Details
| Office | One Sotheby's International Re |
|---|---|
| mls@onesothebysrealty.com |

