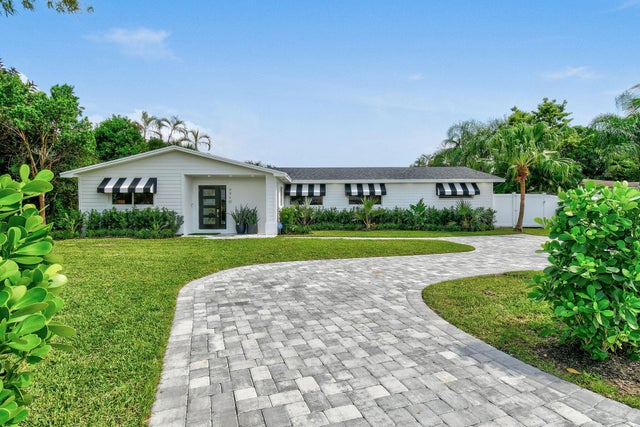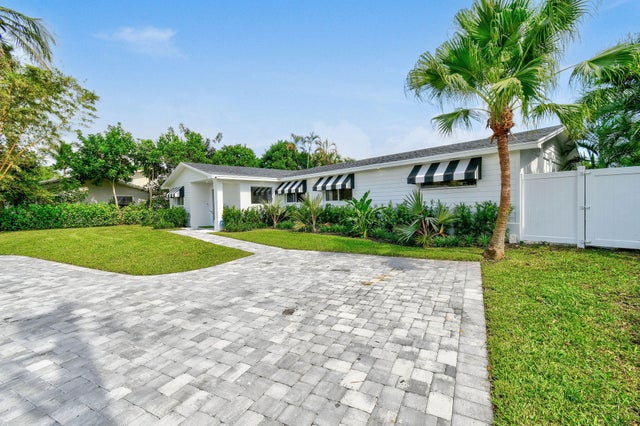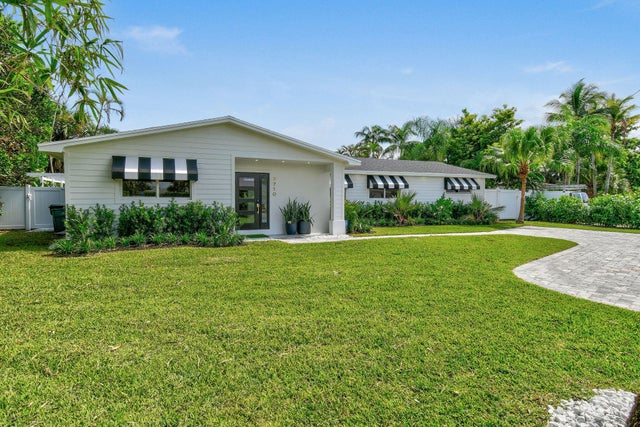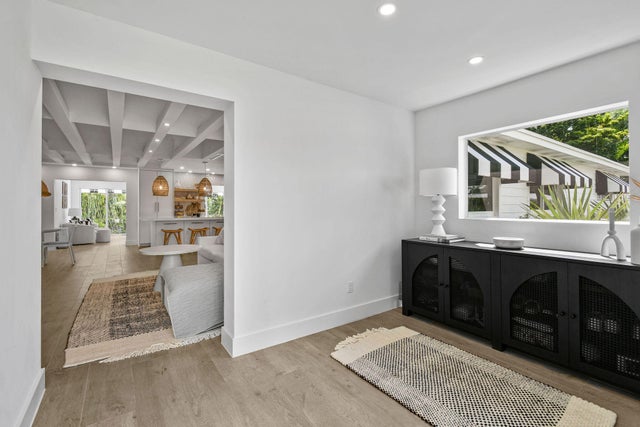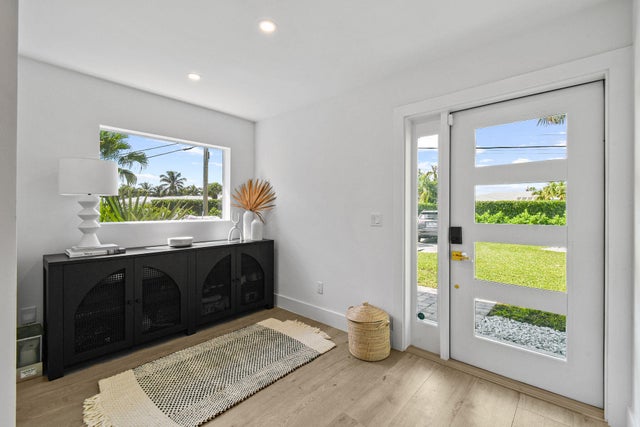About 7710 W Lake Drive
This completely remodeled 2024 masterpiece offers five bedrooms, three bathrooms, and luxurious, turnkey living. The spacious primary suite overlooks the pool and features an oversized walk-in closet with custom cabinetry. A bright Florida room with new impact sliding glass doors connects to the tropical backyard oasis, complete with a sparkling pool and lush landscaping. The open kitchen boasts vaulted ceilings, a large quartz island, and Cafe Series appliances. Updates include two new A/C zones, a tankless water heater, a reverse osmosis water system, modernized plumbing and electrical, a new roof, and a service meter. Custom built-in closets and zoned irrigation complete this move-in-ready home. Use the seller's preferred lender for a $2,000 closing cost credit!
Features of 7710 W Lake Drive
| MLS® # | RX-11115568 |
|---|---|
| USD | $1,395,000 |
| CAD | $1,955,999 |
| CNY | 元9,939,375 |
| EUR | €1,204,065 |
| GBP | £1,047,860 |
| RUB | ₽114,031,485 |
| Bedrooms | 5 |
| Bathrooms | 3.00 |
| Full Baths | 3 |
| Total Square Footage | 2,600 |
| Living Square Footage | 2,600 |
| Square Footage | Tax Rolls |
| Acres | 0.23 |
| Year Built | 1963 |
| Type | Residential |
| Sub-Type | Single Family Detached |
| Restrictions | None |
| Unit Floor | 0 |
| Status | Active |
| HOPA | No Hopa |
| Membership Equity | No |
Community Information
| Address | 7710 W Lake Drive |
|---|---|
| Area | 5470 |
| Subdivision | LAKE CLARKE WEST |
| City | Lake Clarke Shores |
| County | Palm Beach |
| State | FL |
| Zip Code | 33406 |
Amenities
| Amenities | Sidewalks |
|---|---|
| Utilities | Cable, 3-Phase Electric, Public Sewer, Public Water |
| Is Waterfront | No |
| Waterfront | None |
| Has Pool | Yes |
| Pool | Inground |
| Pets Allowed | Yes |
| Subdivision Amenities | Sidewalks |
Interior
| Interior Features | Entry Lvl Lvng Area |
|---|---|
| Appliances | Dishwasher, Dryer, Ice Maker, Microwave, Range - Electric, Refrigerator, Washer, Freezer |
| Heating | Central |
| Cooling | Central |
| Fireplace | No |
| # of Stories | 1 |
| Stories | 1.00 |
| Furnished | Unfurnished |
| Master Bedroom | Dual Sinks, Mstr Bdrm - Ground, Separate Shower |
Exterior
| Exterior Features | Auto Sprinkler |
|---|---|
| Lot Description | < 1/4 Acre |
| Construction | CBS |
| Front Exposure | West |
Additional Information
| Date Listed | August 14th, 2025 |
|---|---|
| Days on Market | 69 |
| Zoning | SFR |
| Foreclosure | No |
| Short Sale | No |
| RE / Bank Owned | No |
| Parcel ID | 34434417090000200 |
Room Dimensions
| Master Bedroom | 27 x 11 |
|---|---|
| Bedroom 2 | 11 x 11 |
| Bedroom 3 | 11 x 9 |
| Bedroom 4 | 12 x 8 |
| Family Room | 24 x 11 |
| Living Room | 19 x 17 |
| Kitchen | 15 x 11 |
Listing Details
| Office | Douglas Elliman |
|---|---|
| flbroker@elliman.com |

