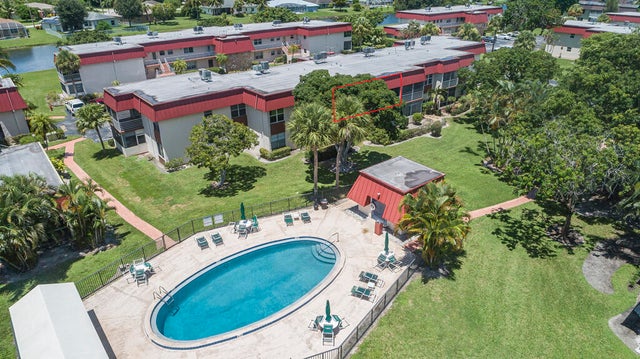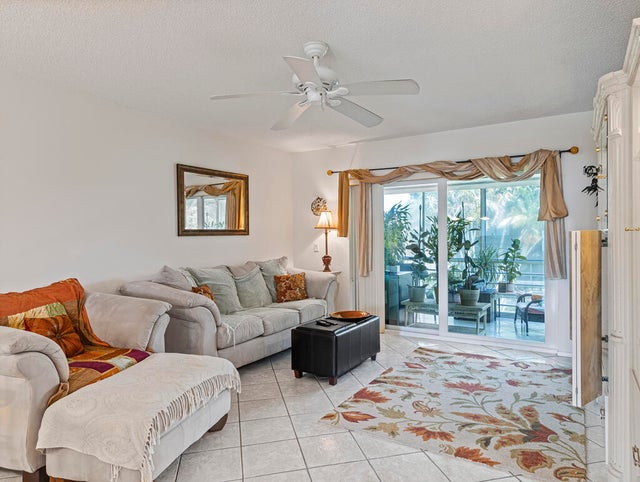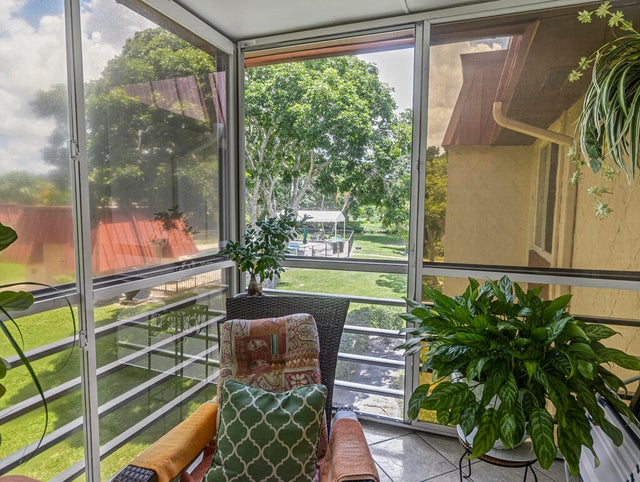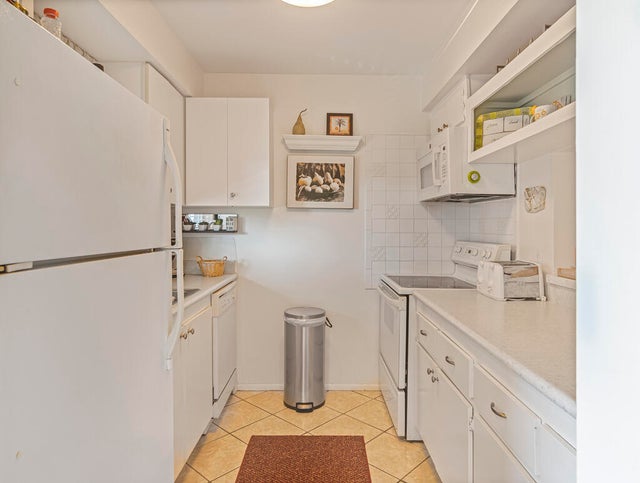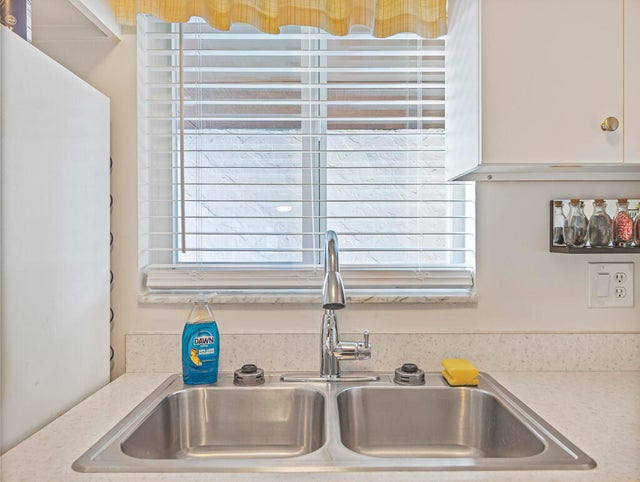About 12022 Greenway Drive N #204
Fantastic 2 bedroom 2 bathroom condo in Greenway Village South. Super location with great view of one of the 5 pools and quiet greenspace. This unit has been upgraded for your safety and security with impact windows and doors. Both full baths have been updated. New roof in 2025 and assessment was paid by seller. Property is being sold furnished and turnkey for your full time or seasonal enjoyment. Small dogs and cats are allowed. Walk to parks, shopping and bus lines.
Features of 12022 Greenway Drive N #204
| MLS® # | RX-11115595 |
|---|---|
| USD | $160,000 |
| CAD | $225,221 |
| CNY | 元1,142,480 |
| EUR | €138,484 |
| GBP | £120,622 |
| RUB | ₽12,801,392 |
| HOA Fees | $561 |
| Bedrooms | 2 |
| Bathrooms | 2.00 |
| Full Baths | 2 |
| Total Square Footage | 1,088 |
| Living Square Footage | 1,088 |
| Square Footage | Tax Rolls |
| Acres | 0.00 |
| Year Built | 1972 |
| Type | Residential |
| Sub-Type | Condo or Coop |
| Restrictions | Buyer Approval, Comercial Vehicles Prohibited, Tenant Approval |
| Style | Traditional |
| Unit Floor | 2 |
| Status | Active |
| HOPA | Yes-Unverified |
| Membership Equity | No |
Community Information
| Address | 12022 Greenway Drive N #204 |
|---|---|
| Area | 5530 |
| Subdivision | Greenway Village South |
| Development | Greenway Village South |
| City | Royal Palm Beach |
| County | Palm Beach |
| State | FL |
| Zip Code | 33411 |
Amenities
| Amenities | Business Center, Clubhouse, Common Laundry, Community Room, Extra Storage, Exercise Room, Game Room, Manager on Site, Picnic Area, Pool, Tennis |
|---|---|
| Utilities | Cable, 3-Phase Electric, Public Sewer, Public Water |
| Parking | Assigned, Guest |
| View | Canal, Garden, Pool |
| Is Waterfront | No |
| Waterfront | Canal Width 1 - 80, Interior Canal |
| Has Pool | No |
| Pool | Gunite, Inground |
| Pets Allowed | Yes |
| Unit | Exterior Catwalk |
| Subdivision Amenities | Business Center, Clubhouse, Common Laundry, Community Room, Extra Storage, Exercise Room, Game Room, Manager on Site, Picnic Area, Pool, Community Tennis Courts |
Interior
| Interior Features | Custom Mirror, Entry Lvl Lvng Area, Pantry |
|---|---|
| Appliances | Dishwasher, Microwave, Range - Electric, Refrigerator, Smoke Detector, Water Heater - Elec |
| Heating | Central |
| Cooling | Ceiling Fan, Central |
| Fireplace | No |
| # of Stories | 1 |
| Stories | 1.00 |
| Furnished | Furnished, Furniture Negotiable |
| Master Bedroom | Combo Tub/Shower |
Exterior
| Exterior Features | Covered Patio, Screened Patio |
|---|---|
| Lot Description | Cul-De-Sac, Paved Road, Public Road, West of US-1 |
| Windows | Impact Glass, Sliding, Thermal |
| Construction | Concrete |
| Front Exposure | West |
Additional Information
| Date Listed | August 14th, 2025 |
|---|---|
| Days on Market | 60 |
| Zoning | rs |
| Foreclosure | No |
| Short Sale | No |
| RE / Bank Owned | No |
| HOA Fees | 561 |
| Parcel ID | 72414326100222040 |
Room Dimensions
| Master Bedroom | 13 x 14 |
|---|---|
| Bedroom 2 | 13 x 12 |
| Living Room | 15 x 14 |
| Kitchen | 8 x 10 |
| Patio | 15 x 12 |
Listing Details
| Office | RE/MAX Prestige Realty/RPB |
|---|---|
| deskremax@gmail.com |

