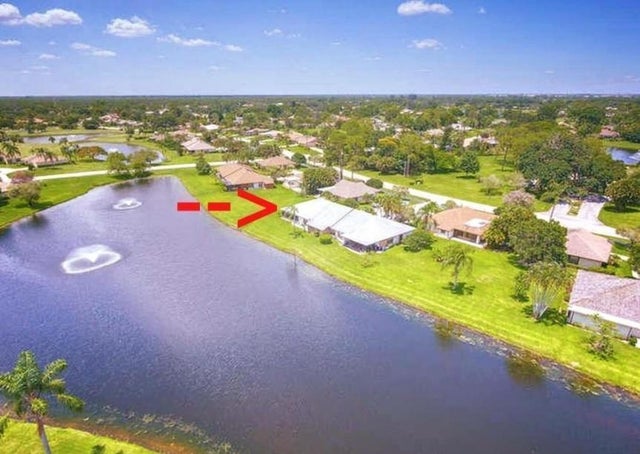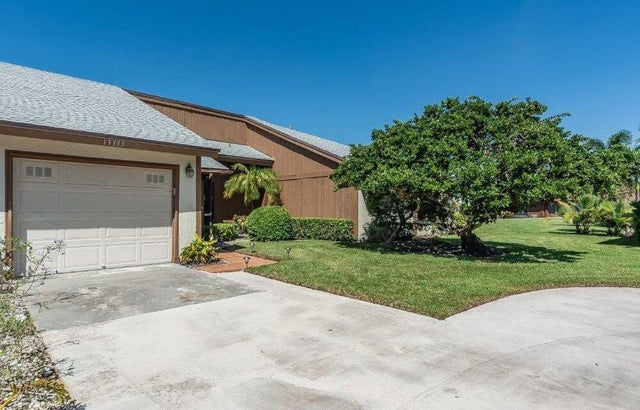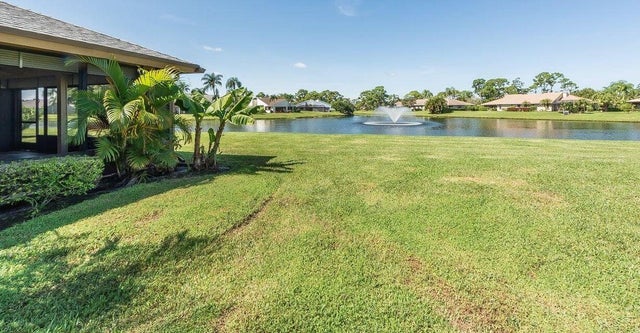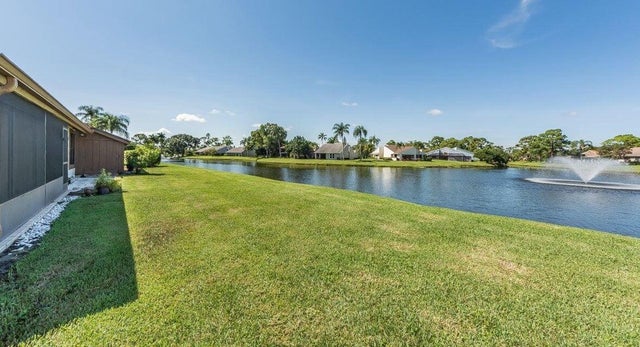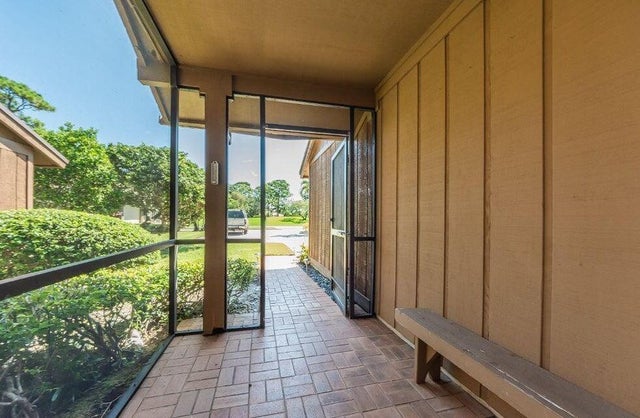About 13335 Crosspointe Drive
This beautifully remodeled 3/2/1 villa offers serene lake + fountain views from your spacious screened porch - complete w/ pull-down shutters for comfort + privacy. Open, airy floor plan featuring new wood-look vinyl floors, vaulted ceilings, kitchen w/ granite counters, a cook island + sleek stainless-steel appliances. The master suite boasts sliding barn doors + walk-in closet, includes a newer A/C, water heater + washer/dryer. Community offers 2 Fazio-designed championship golf courses, 24/7 manned gated & ''The Pointe'' clubhouse w/ resort-style pool, dining, gyms, tennis.
Features of 13335 Crosspointe Drive
| MLS® # | RX-11115628 |
|---|---|
| USD | $535,000 |
| CAD | $749,936 |
| CNY | 元3,811,875 |
| EUR | €460,373 |
| GBP | £400,674 |
| RUB | ₽43,478,808 |
| HOA Fees | $519 |
| Bedrooms | 3 |
| Bathrooms | 2.00 |
| Full Baths | 2 |
| Total Square Footage | 2,189 |
| Living Square Footage | 1,553 |
| Square Footage | Tax Rolls |
| Acres | 0.08 |
| Year Built | 1981 |
| Type | Residential |
| Sub-Type | Townhouse / Villa / Row |
| Restrictions | Lease OK w/Restrict, Other, Maximum # Vehicles |
| Unit Floor | 0 |
| Status | Active |
| HOPA | No Hopa |
| Membership Equity | Yes |
Community Information
| Address | 13335 Crosspointe Drive |
|---|---|
| Area | 5340 |
| Subdivision | EASTPOINTE COUNTRY CLUB 8A |
| City | Palm Beach Gardens |
| County | Palm Beach |
| State | FL |
| Zip Code | 33418 |
Amenities
| Amenities | Basketball, Cafe/Restaurant, Clubhouse, Exercise Room, Manager on Site, Pool, Spa-Hot Tub, Tennis, Golf Course, Putting Green |
|---|---|
| Utilities | Cable, 3-Phase Electric, Water Available |
| Parking | Driveway, Garage - Attached |
| # of Garages | 1 |
| View | Lake, Pond |
| Is Waterfront | Yes |
| Waterfront | Lake, Pond |
| Has Pool | No |
| Pets Allowed | Yes |
| Subdivision Amenities | Basketball, Cafe/Restaurant, Clubhouse, Exercise Room, Manager on Site, Pool, Spa-Hot Tub, Community Tennis Courts, Golf Course Community, Putting Green |
| Security | Gate - Manned |
Interior
| Interior Features | Ctdrl/Vault Ceilings, Cook Island, Split Bedroom, Walk-in Closet |
|---|---|
| Appliances | Cooktop, Dishwasher, Disposal, Dryer, Microwave, Range - Electric, Refrigerator, Washer, Water Heater - Elec |
| Heating | Central, Electric |
| Cooling | Central, Electric |
| Fireplace | No |
| # of Stories | 1 |
| Stories | 1.00 |
| Furnished | Unfurnished |
| Master Bedroom | Mstr Bdrm - Ground |
Exterior
| Lot Description | < 1/4 Acre |
|---|---|
| Windows | Single Hung Metal, Sliding |
| Roof | Comp Shingle |
| Construction | Block, Concrete |
| Front Exposure | East |
Additional Information
| Date Listed | August 14th, 2025 |
|---|---|
| Days on Market | 58 |
| Zoning | RES |
| Foreclosure | No |
| Short Sale | No |
| RE / Bank Owned | No |
| HOA Fees | 519 |
| Parcel ID | 00424127100010070 |
Room Dimensions
| Master Bedroom | 18 x 12 |
|---|---|
| Bedroom 2 | 16 x 11 |
| Bedroom 3 | 11 x 10 |
| Dining Room | 14 x 10 |
| Living Room | 25 x 12 |
| Kitchen | 14 x 13 |
| Porch | 22 x 10 |
Listing Details
| Office | Billero & Billero - Beach Offc |
|---|---|
| billero@aol.com |

