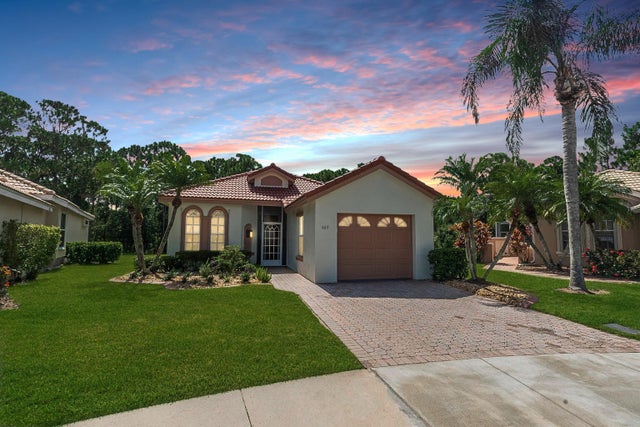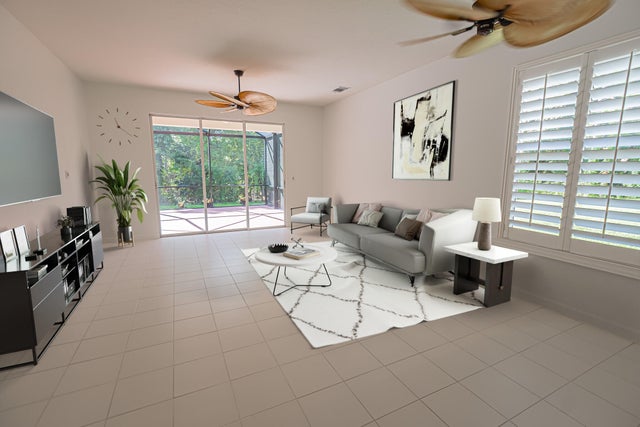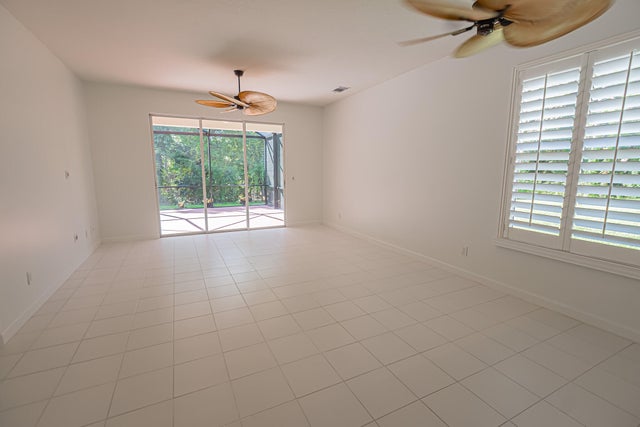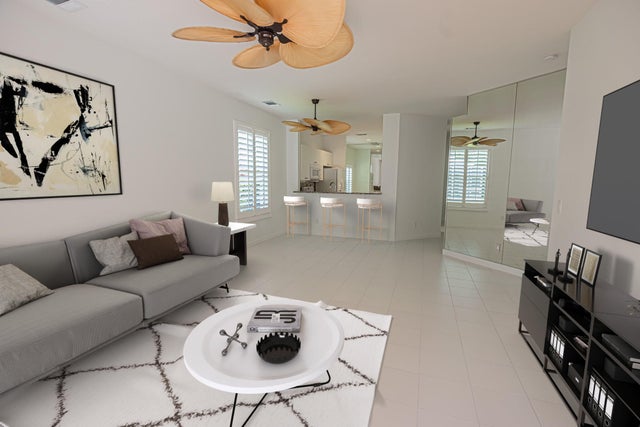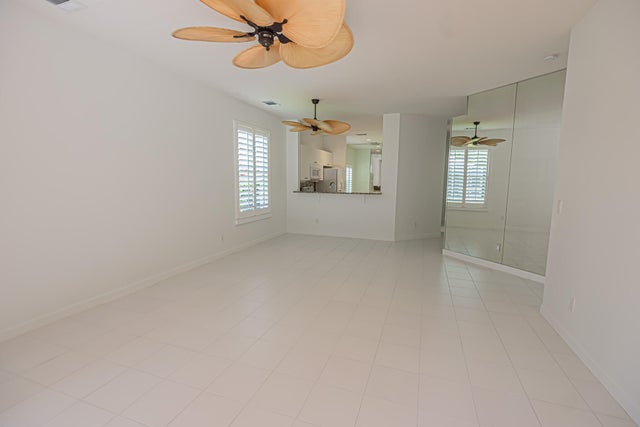About 603 Sw Treasure Cove
Discover this beautifully maintained 2 Bedroom , 2 bathroom, 1 car garage home with 2024 roof, 2024 A/C, and 2024 tankless water heater in the desirable Lake Charles community of St. Lucie West. Nestled on a quiet cul-de-sac, this home features granite kitchen counters, updated baths, plantation shutters, tile floors, extended driveway and fresh interior/exterior paint. Enjoy the extended newly screened lanai overlooking a serene preserve, plus enhanced landscaping with curbed flower beds. Community perks include preserves, lakes, pickleball, tennis, basketball, lawn care, and internet. Close to shopping, dining, Mets Stadium, and major highways--schedule your showing today!
Features of 603 Sw Treasure Cove
| MLS® # | RX-11115714 |
|---|---|
| USD | $329,600 |
| CAD | $462,050 |
| CNY | 元2,345,028 |
| EUR | €283,624 |
| GBP | £246,845 |
| RUB | ₽26,624,330 |
| HOA Fees | $301 |
| Bedrooms | 2 |
| Bathrooms | 2.00 |
| Full Baths | 2 |
| Total Square Footage | 2,159 |
| Living Square Footage | 1,340 |
| Square Footage | Tax Rolls |
| Acres | 0.18 |
| Year Built | 2001 |
| Type | Residential |
| Sub-Type | Single Family Detached |
| Restrictions | Buyer Approval, Comercial Vehicles Prohibited, Lease OK w/Restrict, Maximum # Vehicles, No RV, Tenant Approval |
| Unit Floor | 0 |
| Status | Active |
| HOPA | No Hopa |
| Membership Equity | No |
Community Information
| Address | 603 Sw Treasure Cove |
|---|---|
| Area | 7500 |
| Subdivision | LAKE CHARLES |
| Development | Lake Charles |
| City | Port Saint Lucie |
| County | St. Lucie |
| State | FL |
| Zip Code | 34986 |
Amenities
| Amenities | Basketball, Boating, Bocce Ball, Clubhouse, Game Room, Internet Included, Library, Manager on Site, Pickleball, Picnic Area, Playground, Pool, Shuffleboard, Sidewalks, Spa-Hot Tub, Street Lights, Tennis |
|---|---|
| Utilities | Cable, 3-Phase Electric, Public Sewer, Public Water, Underground |
| Parking | Driveway, Garage - Attached, Vehicle Restrictions |
| # of Garages | 1 |
| View | Preserve |
| Is Waterfront | No |
| Waterfront | None |
| Has Pool | No |
| Pets Allowed | Restricted |
| Subdivision Amenities | Basketball, Boating, Bocce Ball, Clubhouse, Game Room, Internet Included, Library, Manager on Site, Pickleball, Picnic Area, Playground, Pool, Shuffleboard, Sidewalks, Spa-Hot Tub, Street Lights, Community Tennis Courts |
| Security | Gate - Manned |
| Guest House | No |
Interior
| Interior Features | Custom Mirror, Entry Lvl Lvng Area, Foyer, Pull Down Stairs, Split Bedroom, Walk-in Closet |
|---|---|
| Appliances | Auto Garage Open, Dishwasher, Disposal, Dryer, Ice Maker, Microwave, Purifier, Range - Electric, Refrigerator, Smoke Detector, Storm Shutters, Washer, Washer/Dryer Hookup, Water Heater - Elec |
| Heating | Central, Electric |
| Cooling | Ceiling Fan, Central, Electric |
| Fireplace | No |
| # of Stories | 1 |
| Stories | 1.00 |
| Furnished | Unfurnished |
| Master Bedroom | Dual Sinks, Mstr Bdrm - Ground, Separate Shower |
Exterior
| Exterior Features | Auto Sprinkler, Covered Patio, Screened Patio |
|---|---|
| Lot Description | < 1/4 Acre, Cul-De-Sac, Paved Road, Private Road, Sidewalks, West of US-1 |
| Windows | Plantation Shutters, Verticals |
| Roof | Barrel |
| Construction | CBS |
| Front Exposure | Northwest |
Additional Information
| Date Listed | August 14th, 2025 |
|---|---|
| Days on Market | 60 |
| Zoning | PUD |
| Foreclosure | No |
| Short Sale | No |
| RE / Bank Owned | No |
| HOA Fees | 301.41 |
| Parcel ID | 332391800290008 |
Room Dimensions
| Master Bedroom | 14 x 16 |
|---|---|
| Living Room | 16 x 18 |
| Kitchen | 10 x 10 |
Listing Details
| Office | RE/MAX Gold |
|---|---|
| richard.mckinney@remax.net |

