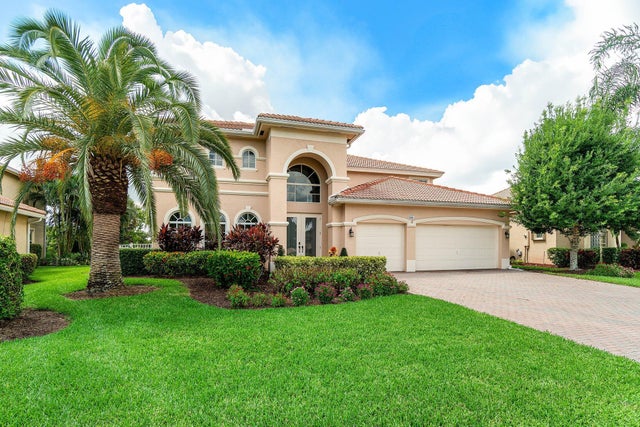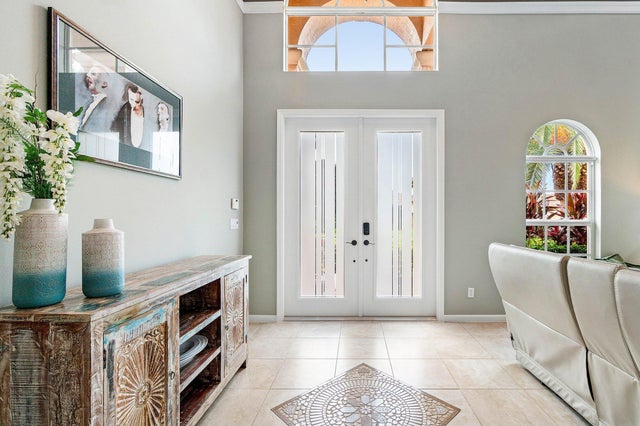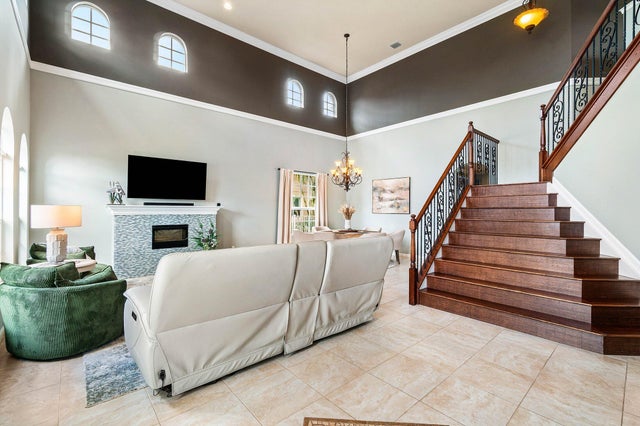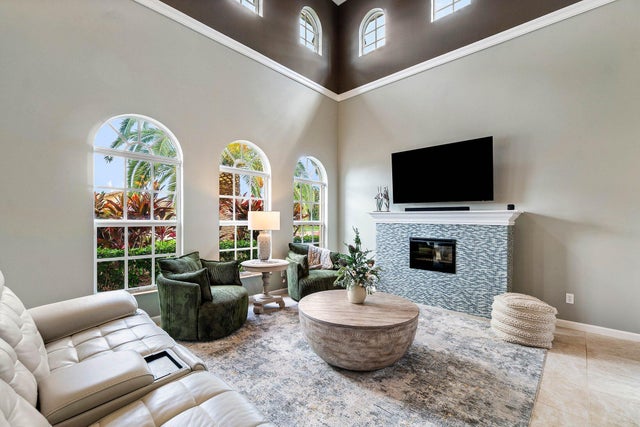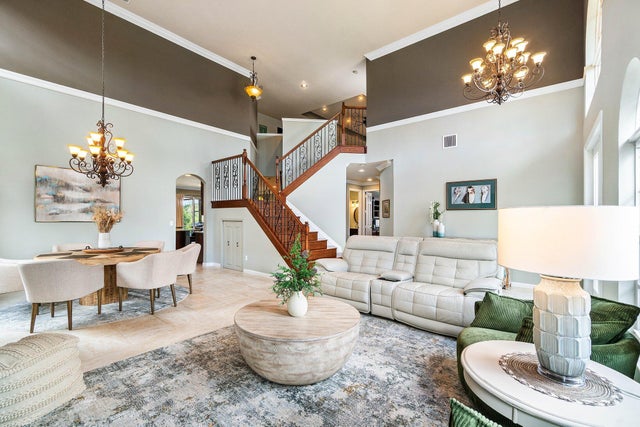About 1414 Se Summit Trail
Tranquil lakefront home residing in Legacy Cove of Stuart. This Brookfield model commands Southern exposure and offers 3,646 square feet of living space, four bedrooms, study, three full bathrooms, powder room along with an expansive loft. Finishes and noteworthy attributes; impact windows throughout, new double impact front door, freshly painted interior throughout, new fans, dual vanity primary bathroom with separate water closet, new commodes, salt chlorinated pool and spa with new cell and motherboard and a three car garage complete with dedicated Level 1 and Level 2 EV receptacles.
Features of 1414 Se Summit Trail
| MLS® # | RX-11115738 |
|---|---|
| USD | $899,000 |
| CAD | $1,260,263 |
| CNY | 元6,396,178 |
| EUR | €773,599 |
| GBP | £673,282 |
| RUB | ₽72,619,152 |
| HOA Fees | $360 |
| Bedrooms | 4 |
| Bathrooms | 4.00 |
| Full Baths | 3 |
| Half Baths | 1 |
| Total Square Footage | 4,573 |
| Living Square Footage | 3,646 |
| Square Footage | Tax Rolls |
| Acres | 0.22 |
| Year Built | 2007 |
| Type | Residential |
| Sub-Type | Single Family Detached |
| Restrictions | Lease OK w/Restrict |
| Style | Mediterranean, Contemporary |
| Unit Floor | 0 |
| Status | Active |
| HOPA | No Hopa |
| Membership Equity | No |
Community Information
| Address | 1414 Se Summit Trail |
|---|---|
| Area | 7 - Stuart - South of Indian St |
| Subdivision | Cove Lakes |
| Development | Legacy Cove |
| City | Stuart |
| County | Martin |
| State | FL |
| Zip Code | 34997 |
Amenities
| Amenities | Basketball, Community Room, Pool, Tennis |
|---|---|
| Utilities | Cable, 3-Phase Electric, Public Sewer, Public Water |
| Parking | 2+ Spaces, Garage - Attached |
| # of Garages | 3 |
| View | Lake |
| Is Waterfront | Yes |
| Waterfront | Lake |
| Has Pool | Yes |
| Pool | Inground, Child Gate |
| Pets Allowed | Yes |
| Subdivision Amenities | Basketball, Community Room, Pool, Community Tennis Courts |
| Security | Security Sys-Leased, Gate - Unmanned |
| Guest House | No |
Interior
| Interior Features | Bar, Built-in Shelves, Foyer, Cook Island, Pantry, Roman Tub, Volume Ceiling |
|---|---|
| Appliances | Dishwasher, Dryer, Microwave, Range - Electric, Refrigerator, Water Heater - Elec |
| Heating | Central, Electric |
| Cooling | Central, Electric |
| Fireplace | No |
| # of Stories | 2 |
| Stories | 2.00 |
| Furnished | Unfurnished |
| Master Bedroom | Dual Sinks, Mstr Bdrm - Ground, Separate Shower, Whirlpool Spa, Mstr Bdrm - Sitting |
Exterior
| Exterior Features | Covered Patio, Fence, Zoned Sprinkler |
|---|---|
| Lot Description | < 1/4 Acre |
| Windows | Impact Glass |
| Roof | S-Tile |
| Construction | CBS |
| Front Exposure | North |
School Information
| Elementary | Pinewood Elementary School |
|---|---|
| Middle | Dr. David L. Anderson Middle School |
| High | Martin County High School |
Additional Information
| Date Listed | August 14th, 2025 |
|---|---|
| Days on Market | 59 |
| Zoning | PUD-R |
| Foreclosure | No |
| Short Sale | No |
| RE / Bank Owned | No |
| HOA Fees | 360.33 |
| Parcel ID | 553841560000006700 |
Room Dimensions
| Master Bedroom | 15 x 19 |
|---|---|
| Bedroom 2 | 12 x 14 |
| Bedroom 3 | 12 x 14 |
| Bedroom 4 | 12 x 14 |
| Den | 14 x 10 |
| Dining Room | 15 x 12 |
| Living Room | 17 x 13 |
| Kitchen | 12 x 12 |
| Loft | 26 x 18 |
Listing Details
| Office | One Sotheby's International Re |
|---|---|
| kmartin@onesothebysrealty.com |

