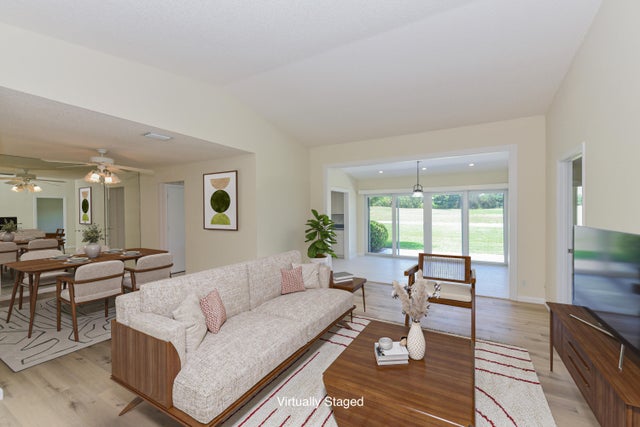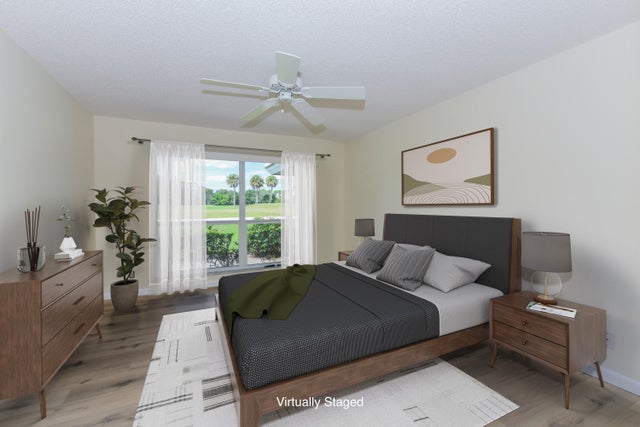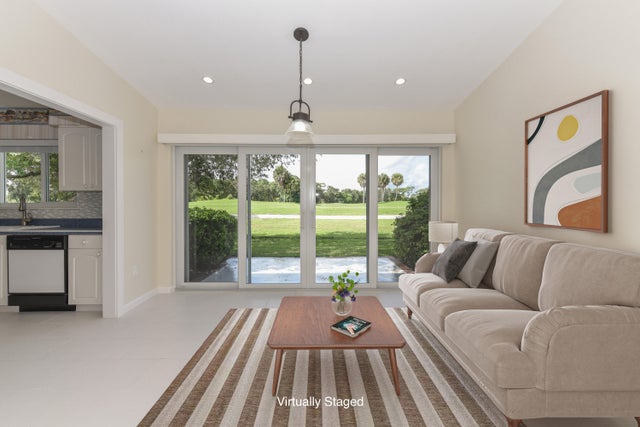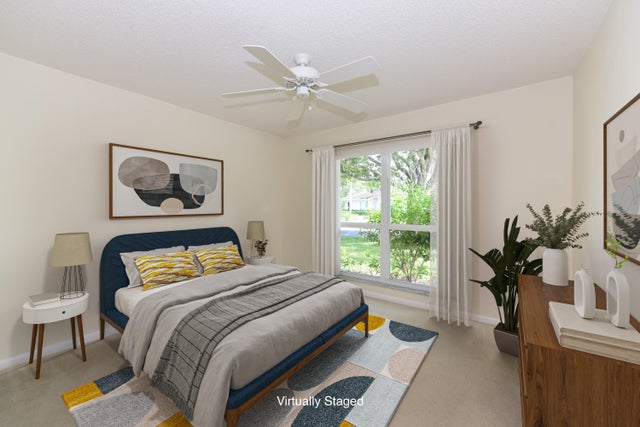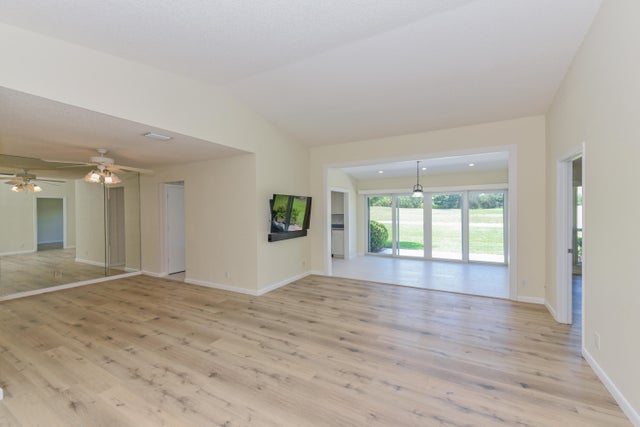About 2828 Sw Westlake Circle
Impact windows and new vinyl flooring. Enjoy views of the Osprey Creek golf course from this move in ready villa. This gated community offers options for golf and social memberships, but not required. Experience peace of mind with PGT impact windows and slider and newer A/C (2019) and hot water heater (2024). The kitchen is spacious and bright. Home is vacant, photos with furniture are virtually staged.
Features of 2828 Sw Westlake Circle
| MLS® # | RX-11115753 |
|---|---|
| USD | $279,900 |
| CAD | $392,462 |
| CNY | 元1,994,288 |
| EUR | €241,590 |
| GBP | £210,248 |
| RUB | ₽22,879,866 |
| HOA Fees | $625 |
| Bedrooms | 2 |
| Bathrooms | 2.00 |
| Full Baths | 2 |
| Total Square Footage | 1,554 |
| Living Square Footage | 1,177 |
| Square Footage | Tax Rolls |
| Acres | 0.04 |
| Year Built | 1984 |
| Type | Residential |
| Sub-Type | Townhouse / Villa / Row |
| Restrictions | No RV |
| Style | < 4 Floors, Villa |
| Unit Floor | 0 |
| Status | Pending |
| HOPA | No Hopa |
| Membership Equity | No |
Community Information
| Address | 2828 Sw Westlake Circle |
|---|---|
| Area | 9 - Palm City |
| Subdivision | EAGLE LAKE |
| City | Palm City |
| County | Martin |
| State | FL |
| Zip Code | 34990 |
Amenities
| Amenities | Golf Course |
|---|---|
| Utilities | Cable, 3-Phase Electric, Public Sewer, Public Water, Underground |
| Parking | 2+ Spaces, Driveway, Garage - Attached |
| # of Garages | 1 |
| View | Golf |
| Is Waterfront | No |
| Waterfront | None |
| Has Pool | No |
| Pets Allowed | Yes |
| Subdivision Amenities | Golf Course Community |
| Security | Gate - Manned |
Interior
| Interior Features | Entry Lvl Lvng Area |
|---|---|
| Appliances | Dishwasher, Dryer, Microwave, Range - Electric, Washer |
| Heating | Central Individual, Electric |
| Cooling | Central Individual, Electric |
| Fireplace | No |
| # of Stories | 1 |
| Stories | 1.00 |
| Furnished | Unfurnished |
| Master Bedroom | Dual Sinks, Mstr Bdrm - Ground, Separate Shower |
Exterior
| Lot Description | < 1/4 Acre |
|---|---|
| Roof | Concrete Tile |
| Construction | Block, Concrete |
| Front Exposure | Northeast |
Additional Information
| Date Listed | August 14th, 2025 |
|---|---|
| Days on Market | 68 |
| Zoning | Residential |
| Foreclosure | No |
| Short Sale | No |
| RE / Bank Owned | No |
| HOA Fees | 625 |
| Parcel ID | 143840003000008006 |
Room Dimensions
| Master Bedroom | 10 x 12 |
|---|---|
| Living Room | 12 x 15 |
| Kitchen | 10 x 10 |
Listing Details
| Office | Century 21 Move with Us |
|---|---|
| danielwade@realtor.com |

