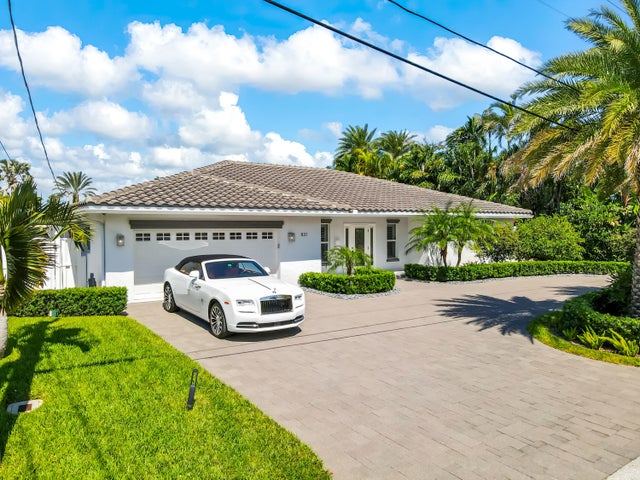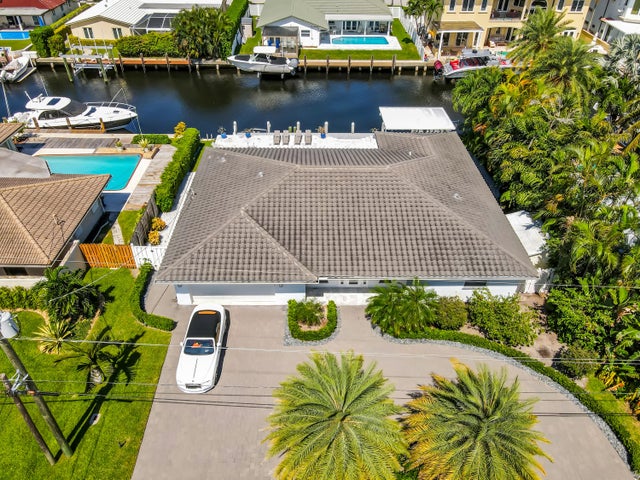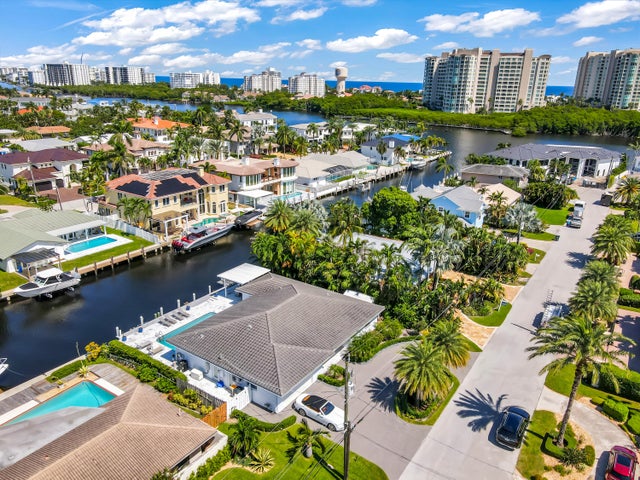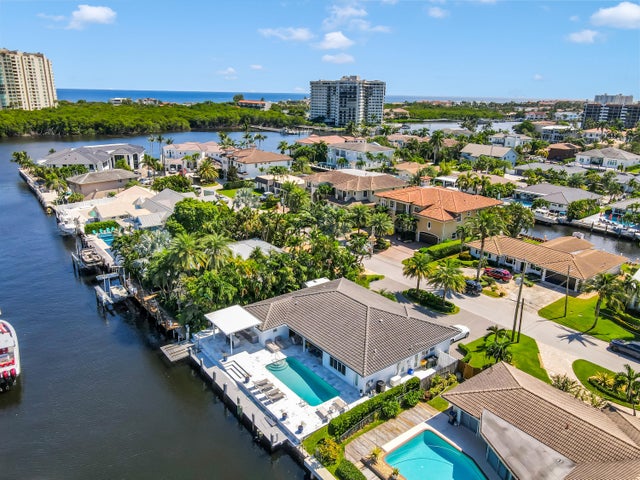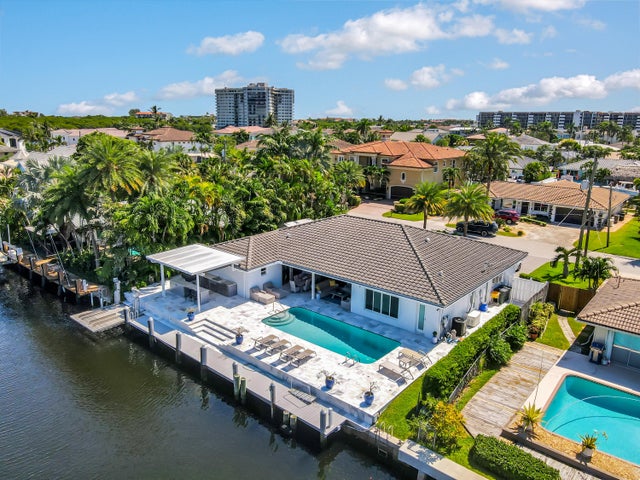About 831 Dover Street
Move In Ready, completely renovated and designer furnished, deep water home w/no fixed bridges in Bel Marra. 4 bedrooms w/ 2.5 baths, 2 car garage. New roof, Impact glass, Whole house generator & new electrical panel. Porcelain tile in living areas, hardwood at bedrooms. New VRF A/C w/individual room controls, Tankless HWH. Gourmet kitchen w/custom wood cabinetry & marble counters, premium appliances including gas range w/pot filler, customized storage & huge island. Seawall in great condition w/new ''Trex'' dock, electric service and boat lift. Sparkling pool w/Travertine pavers & customized lighting. Exquisite summer kitchen featuring a built-in gas grill, burners & griddle, Sink, 2 refrigerators & granite bar top w/electric sun screens. See Supplement for Full Details!
Features of 831 Dover Street
| MLS® # | RX-11115765 |
|---|---|
| USD | $2,900,000 |
| CAD | $4,065,365 |
| CNY | 元20,632,833 |
| EUR | €2,495,482 |
| GBP | £2,171,877 |
| RUB | ₽234,255,330 |
| Bedrooms | 4 |
| Bathrooms | 3.00 |
| Full Baths | 2 |
| Half Baths | 1 |
| Total Square Footage | 3,089 |
| Living Square Footage | 2,230 |
| Square Footage | Tax Rolls |
| Acres | 0.20 |
| Year Built | 1972 |
| Type | Residential |
| Sub-Type | Single Family Detached |
| Restrictions | None |
| Style | Contemporary |
| Unit Floor | 0 |
| Status | Active |
| HOPA | No Hopa |
| Membership Equity | No |
Community Information
| Address | 831 Dover Street |
|---|---|
| Area | 4180 |
| Subdivision | BEL MARRA |
| City | Boca Raton |
| County | Palm Beach |
| State | FL |
| Zip Code | 33487 |
Amenities
| Amenities | None |
|---|---|
| Utilities | Public Sewer, Public Water |
| Parking | 2+ Spaces, Driveway, Garage - Attached |
| # of Garages | 2 |
| View | Canal |
| Is Waterfront | Yes |
| Waterfront | No Fixed Bridges, Ocean Access, Canal Width 81 - 120 |
| Has Pool | Yes |
| Pool | Equipment Included, Heated, Inground |
| Boat Services | Private Dock, Lift |
| Pets Allowed | Yes |
| Subdivision Amenities | None |
| Security | Burglar Alarm, Security Light, TV Camera, Security Sys-Owned |
Interior
| Interior Features | Bar, Built-in Shelves, Closet Cabinets, Custom Mirror, Entry Lvl Lvng Area, French Door, Cook Island, Laundry Tub, Pantry, Pull Down Stairs, Walk-in Closet |
|---|---|
| Appliances | Auto Garage Open, Dishwasher, Disposal, Dryer, Fire Alarm, Ice Maker, Microwave, Range - Gas, Refrigerator, Smoke Detector, Washer, Water Heater - Elec |
| Heating | Central, Electric |
| Cooling | Ceiling Fan, Central, Electric |
| Fireplace | No |
| # of Stories | 1 |
| Stories | 1.00 |
| Furnished | Furnished |
| Master Bedroom | Dual Sinks, Mstr Bdrm - Ground, Separate Shower |
Exterior
| Exterior Features | Covered Patio, Custom Lighting, Deck, Extra Building, Fence, Open Patio, Summer Kitchen, Built-in Grill |
|---|---|
| Lot Description | < 1/4 Acre |
| Windows | Blinds, Hurricane Windows, Impact Glass, Plantation Shutters |
| Roof | S-Tile |
| Construction | Block, CBS |
| Front Exposure | South |
School Information
| Elementary | J. C. Mitchell Elementary School |
|---|---|
| Middle | Boca Raton Community Middle School |
| High | Boca Raton Community High School |
Additional Information
| Date Listed | August 14th, 2025 |
|---|---|
| Days on Market | 59 |
| Zoning | R1B(ci |
| Foreclosure | No |
| Short Sale | No |
| RE / Bank Owned | No |
| Parcel ID | 06434704040040110 |
| Waterfront Frontage | 85 |
Room Dimensions
| Master Bedroom | 20 x 18 |
|---|---|
| Living Room | 20 x 25 |
| Kitchen | 18 x 13 |
Listing Details
| Office | United Realty Group, Inc |
|---|---|
| pbrownell@urgfl.com |

