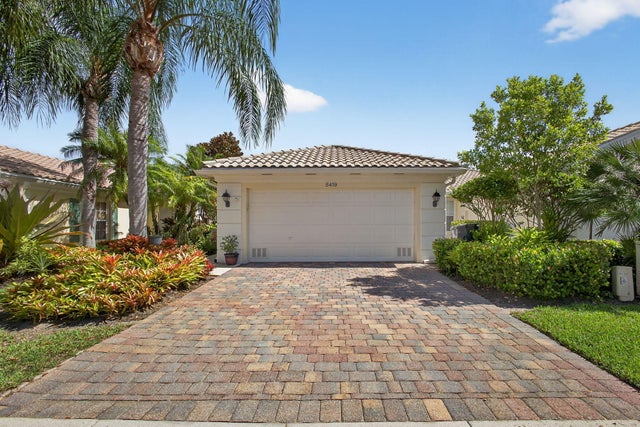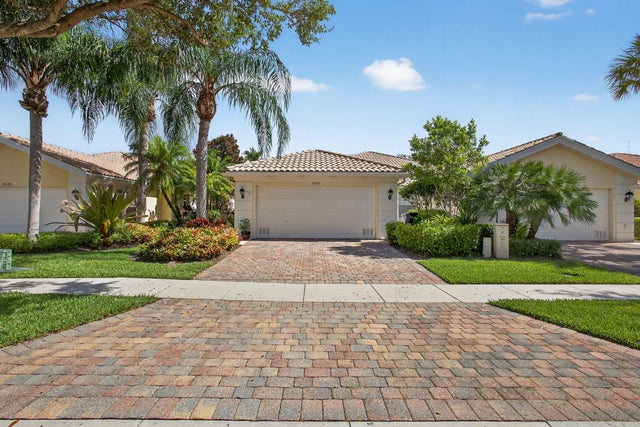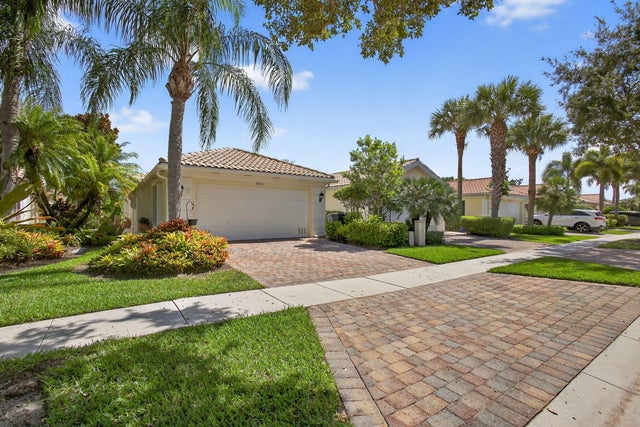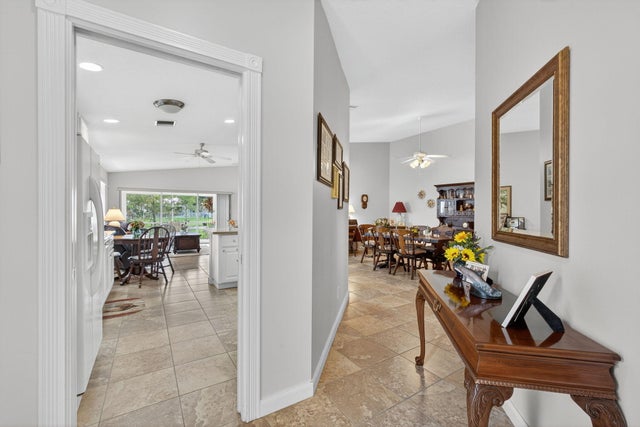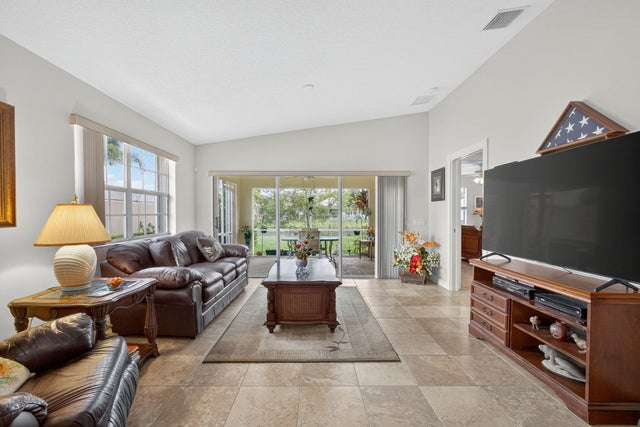About 8419 St Johns Court
Welcome to 8419 St Johns Court, located in the highly desirable, gated resort-style community of VillageWalk of Wellington. This beautifully maintained 2-bedroom, 2-bath villa sits just before the cul-de-sac, offering a peaceful setting with stunning lake views.Designed for comfort and privacy, the split bedroom floor plan features a spacious primary suite overlooking the backyard and lake, complete with a walk-in closet with built-ins and an en-suite bath with double sinks. The guest suite also offers a large walk-in closet with built-in shelving and a full bath nearby. The screened-in lanai provides the perfect spot to relax and enjoy your morning coffee while taking in the tranquil water views.Built by DiVosta with solid poured concrete construction, this home includes accordionshutters for peace of mind. BRAND NEW HVAC installed August 2025. VillageWalk's exceptional amenities include a 24/7 manned gate, resort-style pool, lap pool, fitness center, scenic walking trails, lighted clay tennis and pickleball courts, basketball courts, bocce ball, library, playground, hair salon, pet spa, and more. The community also hosts a variety of social events, fostering a true sense of neighborhood connection. HOA dues cover premium cable, high-speed internet, complete lawn care, alarm monitoring, access to all amenities, periodic exterior painting, and roof cleaning. Conveniently located near top-rated Wellington schools, equestrian venues, shopping, dining, and entertainment.
Features of 8419 St Johns Court
| MLS® # | RX-11115781 |
|---|---|
| USD | $450,000 |
| CAD | $631,958 |
| CNY | 元3,206,880 |
| EUR | €387,257 |
| GBP | £337,025 |
| RUB | ₽35,437,050 |
| HOA Fees | $540 |
| Bedrooms | 2 |
| Bathrooms | 2.00 |
| Full Baths | 2 |
| Total Square Footage | 2,121 |
| Living Square Footage | 1,526 |
| Square Footage | Tax Rolls |
| Acres | 0.11 |
| Year Built | 2005 |
| Type | Residential |
| Sub-Type | Townhouse / Villa / Row |
| Restrictions | Buyer Approval, Tenant Approval |
| Style | Mediterranean, Villa, Dup/Tri/Row |
| Unit Floor | 0 |
| Status | Pending |
| HOPA | No Hopa |
| Membership Equity | No |
Community Information
| Address | 8419 St Johns Court |
|---|---|
| Area | 5520 |
| Subdivision | VILLAGEWALK OF WELLINGTON 5 |
| Development | VillageWalk |
| City | Wellington |
| County | Palm Beach |
| State | FL |
| Zip Code | 33414 |
Amenities
| Amenities | Basketball, Bike - Jog, Bocce Ball, Clubhouse, Community Room, Exercise Room, Internet Included, Library, Manager on Site, Pickleball, Playground, Sidewalks, Street Lights, Tennis |
|---|---|
| Utilities | Cable, 3-Phase Electric, Public Sewer, Public Water |
| Parking | Driveway, Garage - Attached, Vehicle Restrictions |
| # of Garages | 2 |
| View | Garden, Lake |
| Is Waterfront | Yes |
| Waterfront | Lake |
| Has Pool | No |
| Pets Allowed | Yes |
| Unit | Corner |
| Subdivision Amenities | Basketball, Bike - Jog, Bocce Ball, Clubhouse, Community Room, Exercise Room, Internet Included, Library, Manager on Site, Pickleball, Playground, Sidewalks, Street Lights, Community Tennis Courts |
| Security | Burglar Alarm, Gate - Manned |
Interior
| Interior Features | Foyer, Laundry Tub, Pull Down Stairs, Split Bedroom, Walk-in Closet |
|---|---|
| Appliances | Central Vacuum, Dishwasher, Disposal, Dryer, Microwave, Range - Electric, Refrigerator, Smoke Detector, Storm Shutters, Washer, Water Heater - Elec |
| Heating | Central, Electric |
| Cooling | Ceiling Fan, Central, Electric |
| Fireplace | No |
| # of Stories | 1 |
| Stories | 1.00 |
| Furnished | Unfurnished |
| Master Bedroom | Dual Sinks, Mstr Bdrm - Ground, Separate Shower |
Exterior
| Exterior Features | Auto Sprinkler, Screen Porch, Shutters |
|---|---|
| Lot Description | < 1/4 Acre, Sidewalks, Cul-De-Sac, Zero Lot |
| Windows | Blinds, Verticals |
| Roof | S-Tile |
| Construction | Concrete |
| Front Exposure | South |
School Information
| Elementary | Equestrian Trails Elementary |
|---|---|
| Middle | Emerald Cove Middle School |
| High | Palm Beach Central High School |
Additional Information
| Date Listed | August 14th, 2025 |
|---|---|
| Days on Market | 62 |
| Zoning | PUD(ci |
| Foreclosure | No |
| Short Sale | No |
| RE / Bank Owned | No |
| HOA Fees | 539.67 |
| Parcel ID | 73424417080008600 |
Room Dimensions
| Master Bedroom | 14 x 12 |
|---|---|
| Living Room | 20 x 14 |
| Kitchen | 14 x 10 |
Listing Details
| Office | Berkshire Hathaway Florida Realty |
|---|---|
| justincarinci@bhhsfloridarealty.com |

