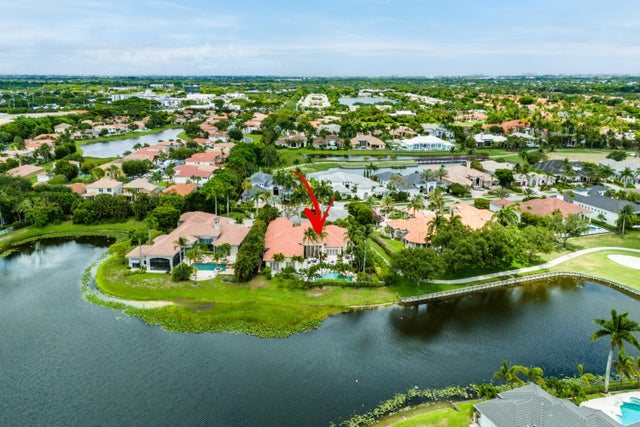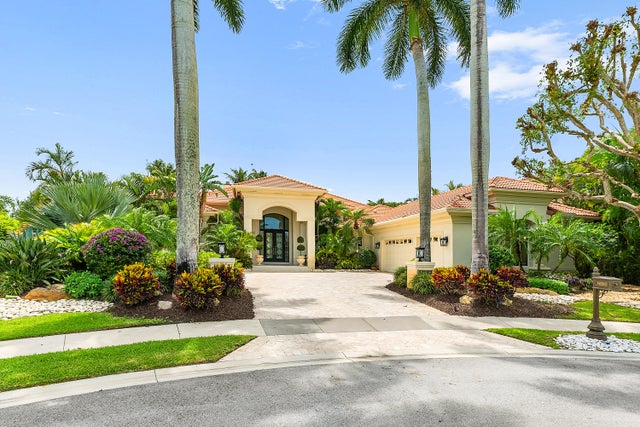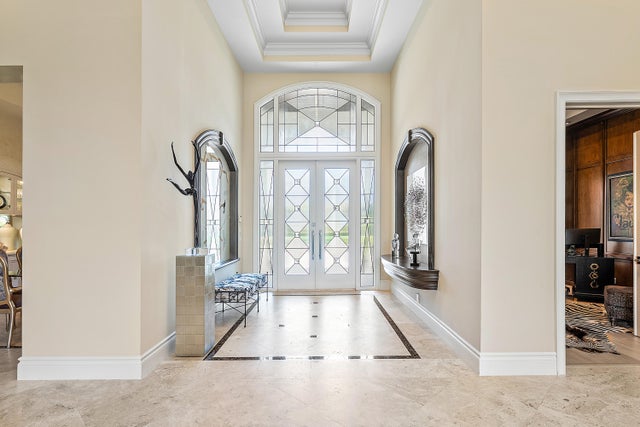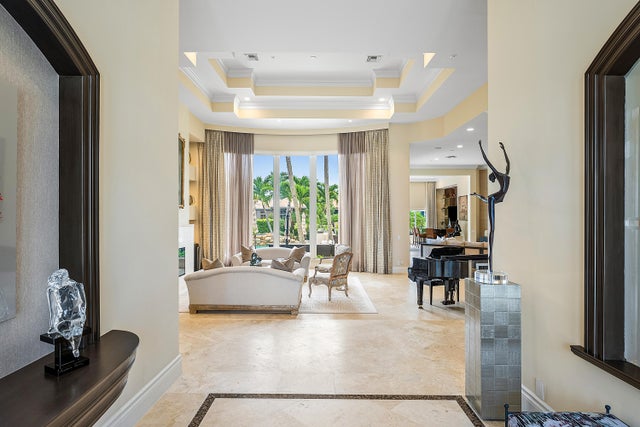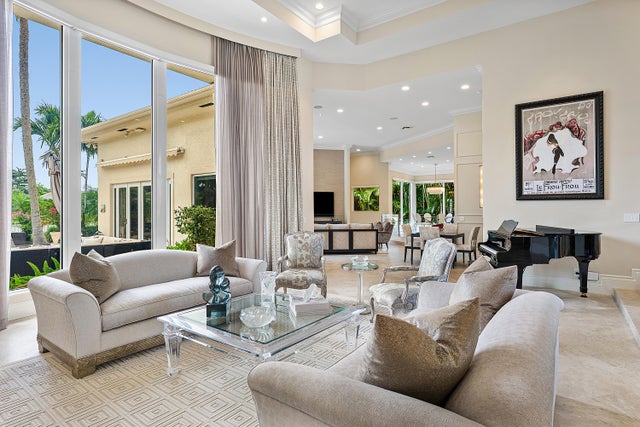About 16283 Vintage Oaks Lane
Welcome to this charming and updated estate home. Nestled at the end of a quaint cul-de-sac, a spacious driveway leads you to the beautiful home. Inside, a grand foyer opens into a light-filled living room with soaring ceilings and floor-to-ceiling windows that frame stunning views of the lake. Built-ins flank a fireplace, anchoring the space. The open layout provides generous living spaces, ideal for both relaxation and entertaining. Adjacent to the formal dining room, it sits just off the main living space, providing a perfect setting for hosting gatherings. The renovated kitchen makes a significant impression, featuring a large island, ample cabinetry, Wolf appliances, a built-in desk, and a casual dining area. The kitchen seamlessly connects to the spacious family room, which also enjoys the same picturesque views of the outdoor setting. A cozy sitting area and a bar enhance the home's inviting atmosphere. Step outside to take in peaceful lake views that serve as a stunning backdrop to the pool and spa. The expansive patio provides multiple areas to lounge and unwind while taking in captivating West-facing sunsets. The elegant primary suite is thoughtfully positioned in its own wing for maximum privacy. It features serene views, two walk-in closets, and dual bathrooms. A richly appointed office with dark wood finishes and a charming rolling library ladder adds warmth and character. Three additional ensuite bedrooms provide ideal accommodations for guests. Further highlights include a chic powder bathroom, spacious laundry room, a three-car garage, and hurricane impact windows and doors for added peace of mind. Located within the award-winning Polo Club, residents enjoy access to two championship golf courses, top-tier tennis and pickleball programs, a resort-style aquatics complex, a state-of-the-art fitness center and spa, a variety of dining options, and a lively social calendar with events for all ages.
Features of 16283 Vintage Oaks Lane
| MLS® # | RX-11115928 |
|---|---|
| USD | $4,299,000 |
| CAD | $6,026,553 |
| CNY | 元30,586,396 |
| EUR | €3,699,337 |
| GBP | £3,219,620 |
| RUB | ₽347,263,332 |
| HOA Fees | $258 |
| Bedrooms | 4 |
| Bathrooms | 6.00 |
| Full Baths | 5 |
| Half Baths | 1 |
| Total Square Footage | 6,378 |
| Living Square Footage | 5,222 |
| Square Footage | Tax Rolls |
| Acres | 0.52 |
| Year Built | 1995 |
| Type | Residential |
| Sub-Type | Single Family Detached |
| Restrictions | Buyer Approval, Comercial Vehicles Prohibited |
| Unit Floor | 0 |
| Status | Active |
| HOPA | No Hopa |
| Membership Equity | Yes |
Community Information
| Address | 16283 Vintage Oaks Lane |
|---|---|
| Area | 4650 |
| Subdivision | VINTAGE OAKS / POLO CLUB |
| Development | POLO CLUB |
| City | Delray Beach |
| County | Palm Beach |
| State | FL |
| Zip Code | 33484 |
Amenities
| Amenities | Basketball, Bike - Jog, Business Center, Cafe/Restaurant, Clubhouse, Exercise Room, Game Room, Golf Course, Internet Included, Manager on Site, Pickleball, Pool, Putting Green, Sidewalks, Spa-Hot Tub, Street Lights, Tennis |
|---|---|
| Utilities | Cable, 3-Phase Electric, Gas Bottle, Public Sewer, Public Water, Underground |
| Parking | 2+ Spaces, Driveway, Garage - Attached |
| # of Garages | 3 |
| View | Lake |
| Is Waterfront | Yes |
| Waterfront | Lake |
| Has Pool | Yes |
| Pool | Gunite, Heated, Inground, Spa |
| Pets Allowed | Restricted |
| Subdivision Amenities | Basketball, Bike - Jog, Business Center, Cafe/Restaurant, Clubhouse, Exercise Room, Game Room, Golf Course Community, Internet Included, Manager on Site, Pickleball, Pool, Putting Green, Sidewalks, Spa-Hot Tub, Street Lights, Community Tennis Courts |
| Security | Burglar Alarm, Gate - Manned, Private Guard, Security Patrol, Security Sys-Owned |
Interior
| Interior Features | Bar, Built-in Shelves, Closet Cabinets, Foyer, Cook Island, Laundry Tub, Pantry, Split Bedroom, Volume Ceiling, Walk-in Closet |
|---|---|
| Appliances | Auto Garage Open, Dishwasher, Disposal, Dryer, Microwave, Range - Gas, Refrigerator, Smoke Detector, Wall Oven, Washer, Water Heater - Elec |
| Heating | Central, Electric |
| Cooling | Central, Electric |
| Fireplace | No |
| # of Stories | 1 |
| Stories | 1.00 |
| Furnished | Unfurnished |
| Master Bedroom | 2 Master Baths, Dual Sinks, Mstr Bdrm - Ground, Separate Shower, Separate Tub |
Exterior
| Exterior Features | Auto Sprinkler, Built-in Grill, Covered Patio, Lake/Canal Sprinkler, Open Patio |
|---|---|
| Lot Description | 1/2 to < 1 Acre |
| Windows | Blinds, Drapes |
| Roof | Concrete Tile, S-Tile |
| Construction | CBS |
| Front Exposure | East |
School Information
| Middle | Omni Middle School |
|---|---|
| High | Spanish River Community High School |
Additional Information
| Date Listed | August 15th, 2025 |
|---|---|
| Days on Market | 58 |
| Zoning | RTS |
| Foreclosure | No |
| Short Sale | No |
| RE / Bank Owned | No |
| HOA Fees | 258.33 |
| Parcel ID | 00424626320000530 |
| Waterfront Frontage | 145' |
Room Dimensions
| Master Bedroom | 17 x 34 |
|---|---|
| Bedroom 2 | 12 x 20 |
| Bedroom 3 | 19 x 13 |
| Bedroom 4 | 16 x 14 |
| Dining Room | 13 x 15 |
| Family Room | 27 x 34 |
| Living Room | 27 x 22 |
| Kitchen | 27 x 27 |
| Bonus Room | 12 x 15 |
Listing Details
| Office | Engel & Volkers Boca Raton |
|---|---|
| michael@ledwitz.com |

