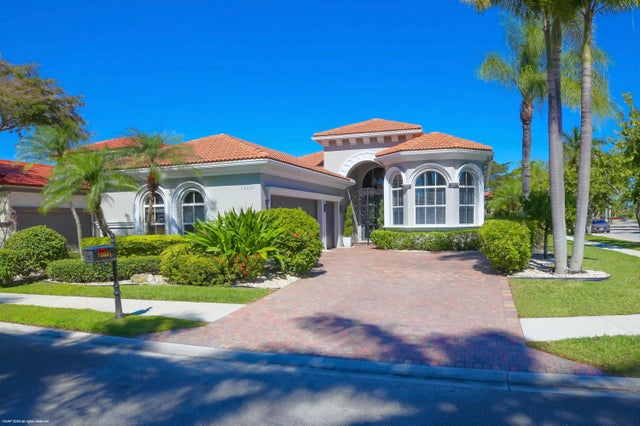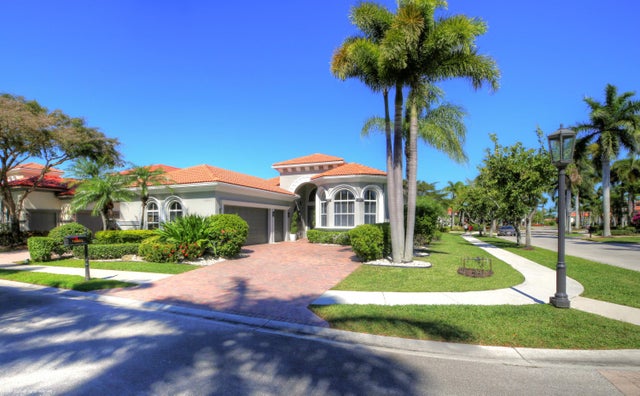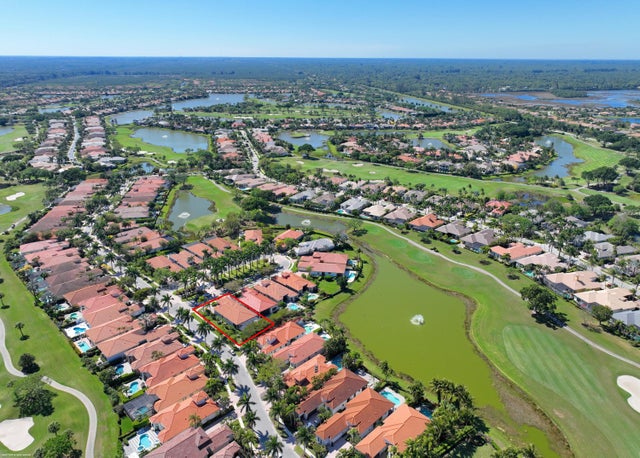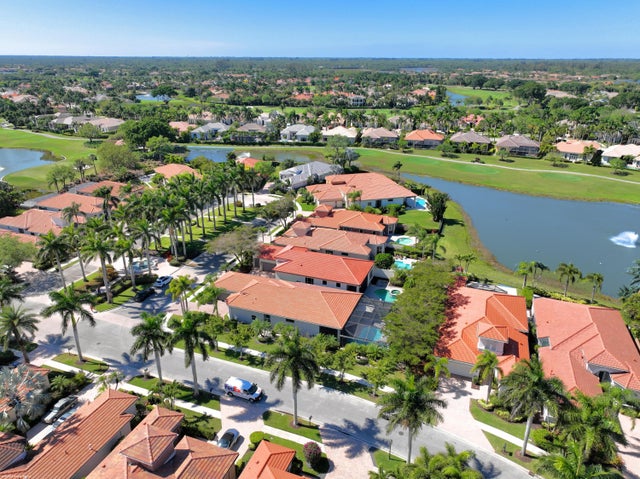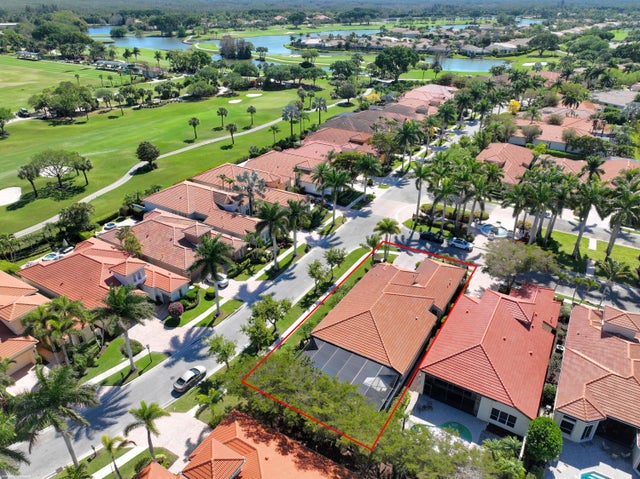About 10601 Piazza Fontana
IMMEDIATE PREMIER GOLF MEMBERSHIP AVAILABLE, otherwise it's WAIT LIST ONLY. The opportunity you have been waiting for to live in IBIS is here. It even gets better because this home is located in the sought after community of VILLAGIO. Homes just do not come on the market often in Villagio. The new renovations are stunning including New Roof and Gutters all installed in 2025. Enjoy 3 Bed, 3 Baths, eat in kitchen, Large Gathering Room, Formal Dining Room plus study. If you have been holding out for a home that will offer you All New Baths, New Flooring throughout, New Pool Deck (Travertine) New Patio Enclosure, cabinetry in garage along with new Resurfaced pool & spa + ''LOCATION'' you can stop here. This Private Oasis will offer you everything along with the ability to walk to the club.
Features of 10601 Piazza Fontana
| MLS® # | RX-11115934 |
|---|---|
| USD | $1,134,900 |
| CAD | $1,593,105 |
| CNY | 元8,094,220 |
| EUR | €981,025 |
| GBP | £851,127 |
| RUB | ₽92,095,546 |
| HOA Fees | $595 |
| Bedrooms | 3 |
| Bathrooms | 3.00 |
| Full Baths | 3 |
| Total Square Footage | 3,344 |
| Living Square Footage | 2,506 |
| Square Footage | Tax Rolls |
| Acres | 0.01 |
| Year Built | 2005 |
| Type | Residential |
| Sub-Type | Single Family Detached |
| Restrictions | No Lease 1st Year |
| Unit Floor | 1 |
| Status | Pending |
| HOPA | No Hopa |
| Membership Equity | Yes |
Community Information
| Address | 10601 Piazza Fontana |
|---|---|
| Area | 5540 |
| Subdivision | IBIS GOLF AND COUNTRY CLUB 24 |
| Development | Ibis Villagio |
| City | West Palm Beach |
| County | Palm Beach |
| State | FL |
| Zip Code | 33412 |
Amenities
| Amenities | Bike - Jog, Bocce Ball, Cafe/Restaurant, Clubhouse, Community Room, Dog Park, Elevator, Exercise Room, Golf Course, Library, Pickleball, Playground, Pool, Putting Green, Sidewalks, Spa-Hot Tub, Tennis |
|---|---|
| Utilities | Cable, 3-Phase Electric, Gas Natural, Public Sewer, Public Water |
| Parking | 2+ Spaces, Driveway, Garage - Attached, Golf Cart |
| # of Garages | 3 |
| View | Garden, Pool |
| Is Waterfront | No |
| Waterfront | None |
| Has Pool | Yes |
| Pool | Heated, Inground, Spa, Gunite, Screened |
| Pets Allowed | Restricted |
| Unit | Corner |
| Subdivision Amenities | Bike - Jog, Bocce Ball, Cafe/Restaurant, Clubhouse, Community Room, Dog Park, Elevator, Exercise Room, Golf Course Community, Library, Pickleball, Playground, Pool, Putting Green, Sidewalks, Spa-Hot Tub, Community Tennis Courts |
| Security | Gate - Manned, Security Patrol, Burglar Alarm |
Interior
| Interior Features | Entry Lvl Lvng Area, French Door, Laundry Tub, Pantry, Split Bedroom, Volume Ceiling, Walk-in Closet |
|---|---|
| Appliances | Auto Garage Open, Dishwasher, Disposal, Dryer, Microwave, Range - Gas, Refrigerator, Washer, Water Heater - Gas |
| Heating | Central |
| Cooling | Central |
| Fireplace | No |
| # of Stories | 1 |
| Stories | 1.00 |
| Furnished | Unfurnished |
| Master Bedroom | Dual Sinks, Mstr Bdrm - Ground, Separate Shower, Separate Tub, Mstr Bdrm - Sitting |
Exterior
| Exterior Features | Auto Sprinkler, Screened Patio, Zoned Sprinkler |
|---|---|
| Lot Description | < 1/4 Acre, Paved Road, Sidewalks, Corner Lot |
| Windows | Impact Glass |
| Roof | Concrete Tile |
| Construction | CBS |
| Front Exposure | South |
Additional Information
| Date Listed | August 15th, 2025 |
|---|---|
| Days on Market | 59 |
| Zoning | RPD(ci) |
| Foreclosure | No |
| Short Sale | No |
| RE / Bank Owned | No |
| HOA Fees | 595 |
| Parcel ID | 74414224160000260 |
| Contact Info | CorporateOffice@DonohueRealEstate.com |
Room Dimensions
| Master Bedroom | 20 x 15 |
|---|---|
| Bedroom 2 | 14 x 12 |
| Bedroom 3 | 13 x 12 |
| Den | 14 x 11 |
| Living Room | 29 x 25 |
| Kitchen | 21 x 11 |
Listing Details
| Office | Donohue Real Estate, LLC |
|---|---|
| sharondonohue@donohuerealestate.com |

