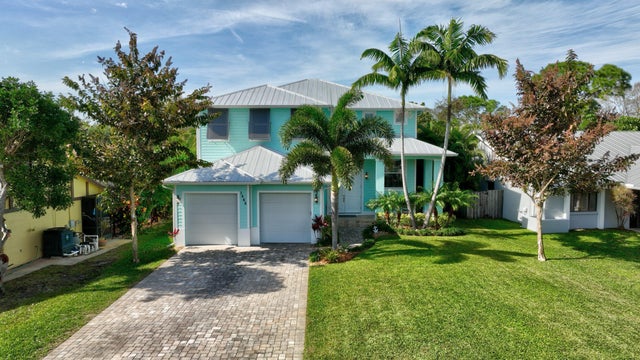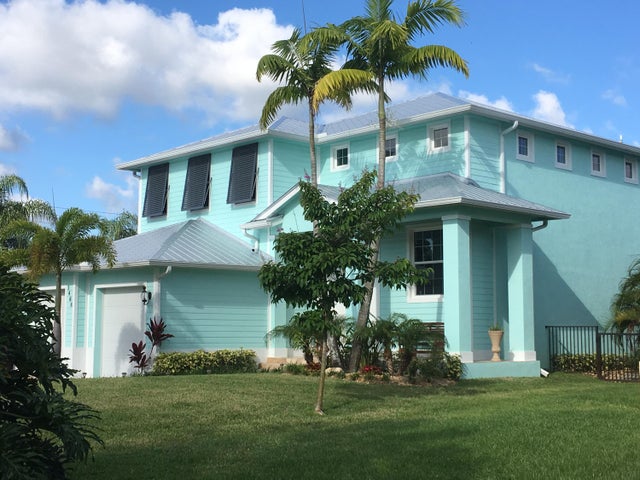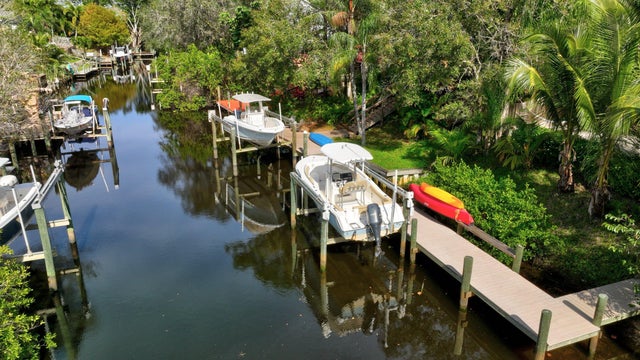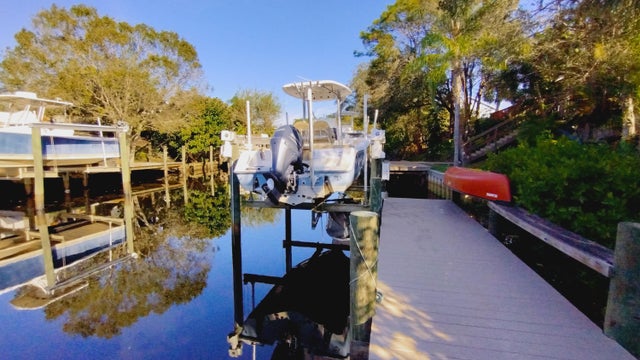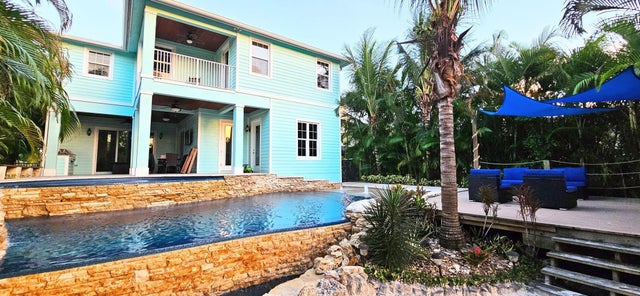About 1468 Sw Peninsula Lane
Don't miss out on this ocean access, pool home in the heart of Palm City built in 2017. Neighborhood canals were dredged last year...This Energy Efficient home includes 2 stories of concrete block, on steam wall, spray foam insulation, metal roof with peel & stick underlayment, impact windows & more! The open concept with 10' plus ceilings, 8' doors, & travertine flooring make the home inviting. The kitchen features a large island, 2 separate sinks, 36'' cooktop, 42'' cabinets w/ soft close, walk in pantry & stainless appliances. The interior foyer is open to the 2nd floor with a stunning wrap around railing. Upstairs includes 4 bedrooms, 2 bathrooms, laundry & loft area with a relaxing balcony off the back of master!The pool was built on pilings for the best support & includes many water features, automation & amazing rock work; oversized spa spills into vanishing edge pool. Composite deck & sandy beach area over look canal with dock & boat lift. Yard includes sprinkler system, amazing landscape, built in grill area & more! All furniture negotiable... This home won't disappoint! Many items were recently upgraded including softener system, pool salt system, AC coils, Refrigerator.
Features of 1468 Sw Peninsula Lane
| MLS® # | RX-11115940 |
|---|---|
| USD | $1,499,000 |
| CAD | $2,101,373 |
| CNY | 元10,665,040 |
| EUR | €1,289,906 |
| GBP | £1,122,636 |
| RUB | ₽121,085,772 |
| HOA Fees | $22 |
| Bedrooms | 4 |
| Bathrooms | 3.00 |
| Full Baths | 3 |
| Total Square Footage | 4,399 |
| Living Square Footage | 3,296 |
| Square Footage | Appraisal |
| Acres | 0.00 |
| Year Built | 2017 |
| Type | Residential |
| Sub-Type | Single Family Detached |
| Restrictions | None |
| Style | Key West, Patio Home |
| Unit Floor | 0 |
| Status | Active |
| HOPA | No Hopa |
| Membership Equity | No |
Community Information
| Address | 1468 Sw Peninsula Lane |
|---|---|
| Area | 9 - Palm City |
| Subdivision | Rustic Hills |
| City | Palm City |
| County | Martin |
| State | FL |
| Zip Code | 34990 |
Amenities
| Amenities | None |
|---|---|
| Utilities | 3-Phase Electric, Septic, Well Water |
| Parking | 2+ Spaces, Driveway, Garage - Attached |
| # of Garages | 2 |
| View | Canal, Pool, River |
| Is Waterfront | Yes |
| Waterfront | Navigable, Ocean Access |
| Has Pool | Yes |
| Pool | Child Gate, Equipment Included, Freeform, Heated, Inground, Salt Water, Spa |
| Boat Services | No Wake Zone, Private Dock, Water Available |
| Pets Allowed | Yes |
| Subdivision Amenities | None |
Interior
| Interior Features | Foyer, French Door, Pantry, Roman Tub, Second/Third Floor Concrete, Walk-in Closet |
|---|---|
| Appliances | Auto Garage Open, Cooktop, Dishwasher, Disposal, Microwave, Refrigerator, Smoke Detector, Storm Shutters, Wall Oven |
| Heating | Central, Electric |
| Cooling | Ceiling Fan, Central |
| Fireplace | No |
| # of Stories | 2 |
| Stories | 2.00 |
| Furnished | Furniture Negotiable |
| Master Bedroom | Dual Sinks, Mstr Bdrm - Upstairs, Separate Shower, Separate Tub |
Exterior
| Exterior Features | Cabana, Covered Balcony, Covered Patio, Custom Lighting, Deck, Fence, Manual Sprinkler, Open Balcony, Open Patio, Well Sprinkler, Zoned Sprinkler |
|---|---|
| Lot Description | Interior Lot, Public Road |
| Roof | Metal |
| Construction | CBS, Concrete |
| Front Exposure | East |
School Information
| Elementary | Bessey Creek Elementary School |
|---|---|
| Middle | Hidden Oaks Middle School |
| High | Martin County High School |
Additional Information
| Date Listed | August 15th, 2025 |
|---|---|
| Days on Market | 57 |
| Zoning | RES |
| Foreclosure | No |
| Short Sale | No |
| RE / Bank Owned | No |
| HOA Fees | 22 |
| Parcel ID | 1238400010000087070000 |
Room Dimensions
| Master Bedroom | 18 x 18 |
|---|---|
| Bedroom 2 | 14 x 13 |
| Bedroom 3 | 14 x 11 |
| Bedroom 4 | 14 x 11 |
| Den | 18 x 13 |
| Family Room | 21 x 21 |
| Living Room | 18 x 17 |
| Kitchen | 14 x 21 |
| Loft | 10 x 13 |
| Balcony | 11 x 10 |
Listing Details
| Office | Greenergy Realty, LLC |
|---|---|
| greenergyrealty@gmail.com |

