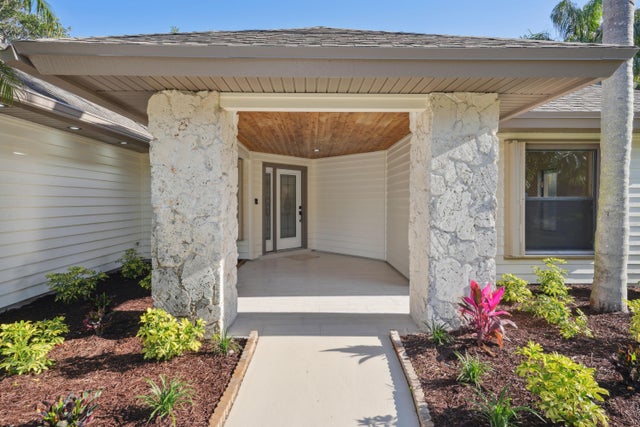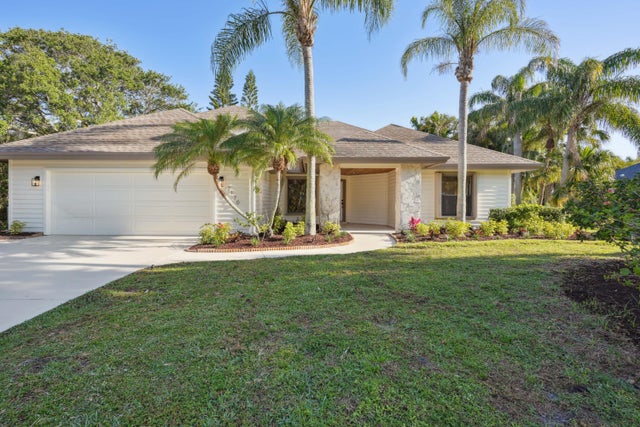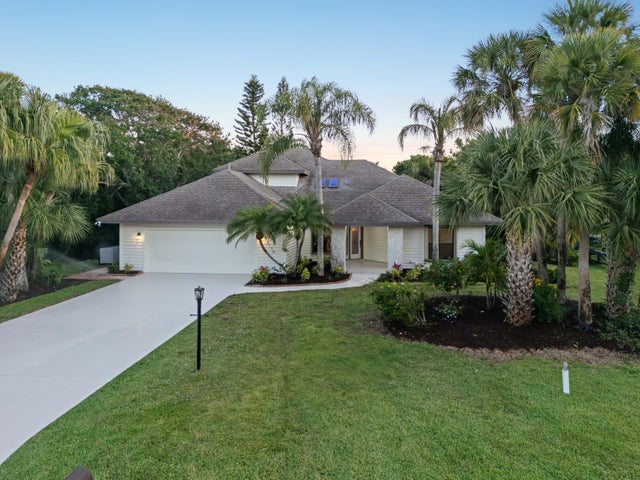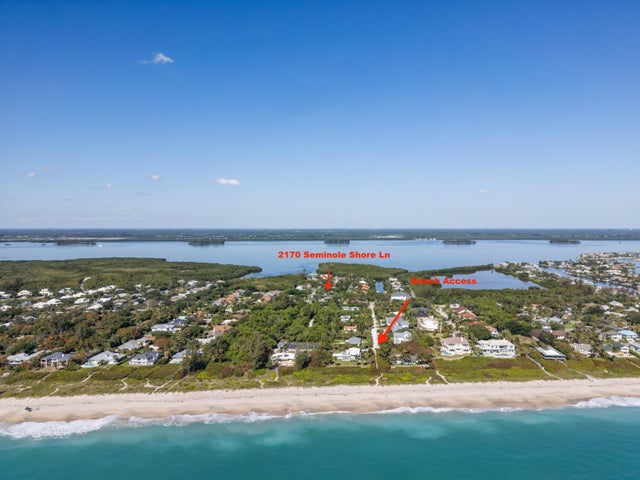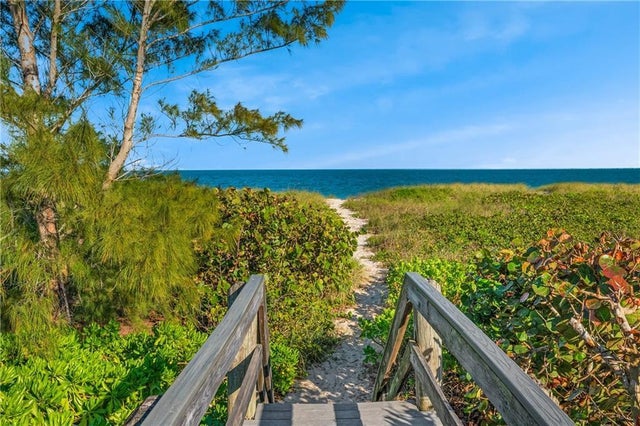About 2170 Seminole Shores Lane
Island living at its finest in Seminole Shores! This three bedroom, two and a half bathroom renovated pool home offers deeded beach and river access, a brand new kitchen, and a spacious family room with cathedral ceilings. Enjoy a screened patio with heated pool, brick paver deck, and lush landscaping. The entire second floor is a private master suite featuring a spa-style bathroom with a soaking tub, dual-head shower, an oversized walk in closet, and a large balcony. Additional perks include a whole-house generator, complete accordion shutters, and a prime location on the island in Vero Beach, close to Saint Edwards private school. This home offers a perfect blend of comfort, style, and coastal charm! Island life is calling - schedule your private tour today!
Features of 2170 Seminole Shores Lane
| MLS® # | RX-11115954 |
|---|---|
| USD | $1,180,000 |
| CAD | $1,655,009 |
| CNY | 元8,409,919 |
| EUR | €1,011,963 |
| GBP | £878,826 |
| RUB | ₽95,654,340 |
| HOA Fees | $42 |
| Bedrooms | 3 |
| Bathrooms | 3.00 |
| Full Baths | 2 |
| Half Baths | 1 |
| Total Square Footage | 2,543 |
| Living Square Footage | 1,936 |
| Square Footage | Tax Rolls |
| Acres | 0.33 |
| Year Built | 1989 |
| Type | Residential |
| Sub-Type | Single Family Detached |
| Restrictions | Daily Rentals, Lease OK |
| Style | < 4 Floors, Contemporary |
| Unit Floor | 0 |
| Status | Active |
| HOPA | No Hopa |
| Membership Equity | No |
Community Information
| Address | 2170 Seminole Shores Lane |
|---|---|
| Area | 5940 |
| Subdivision | SEMINOLE SHORES |
| Development | Seminole Shores |
| City | Vero Beach |
| County | Indian River |
| State | FL |
| Zip Code | 32963 |
Amenities
| Amenities | Beach Access by Easement |
|---|---|
| Utilities | 3-Phase Electric, Public Sewer, Public Water |
| Parking | Driveway, Garage - Attached |
| # of Garages | 2 |
| View | Garden, Pool |
| Is Waterfront | No |
| Waterfront | None |
| Has Pool | Yes |
| Pool | Heated, Inground |
| Pets Allowed | Yes |
| Subdivision Amenities | Beach Access by Easement |
| Security | Gate - Unmanned |
Interior
| Interior Features | Ctdrl/Vault Ceilings, Entry Lvl Lvng Area, French Door, Cook Island, Pantry, Walk-in Closet, Upstairs Living Area |
|---|---|
| Appliances | Auto Garage Open, Dishwasher, Dryer, Microwave, Range - Gas, Refrigerator, Storm Shutters, Washer, Water Heater - Elec, Generator Hookup, Generator Whle House |
| Heating | Central, Electric |
| Cooling | Ceiling Fan, Central, Electric |
| Fireplace | No |
| # of Stories | 2 |
| Stories | 2.00 |
| Furnished | Unfurnished |
| Master Bedroom | Dual Sinks, Mstr Bdrm - Sitting, Mstr Bdrm - Upstairs, Separate Shower, Separate Tub |
Exterior
| Exterior Features | Auto Sprinkler, Covered Patio, Open Balcony, Screened Patio |
|---|---|
| Lot Description | 1/4 to 1/2 Acre, Paved Road |
| Roof | Comp Shingle |
| Construction | Frame |
| Front Exposure | South |
Additional Information
| Date Listed | August 15th, 2025 |
|---|---|
| Days on Market | 64 |
| Zoning | RS-3 |
| Foreclosure | No |
| Short Sale | No |
| RE / Bank Owned | No |
| HOA Fees | 41.66 |
| Parcel ID | 33402700010000000002.0 |
Room Dimensions
| Master Bedroom | 20 x 13 |
|---|---|
| Living Room | 25 x 17 |
| Kitchen | 26 x 17 |
Listing Details
| Office | EXP Realty LLC |
|---|---|
| a.shahin.broker@exprealty.net |

