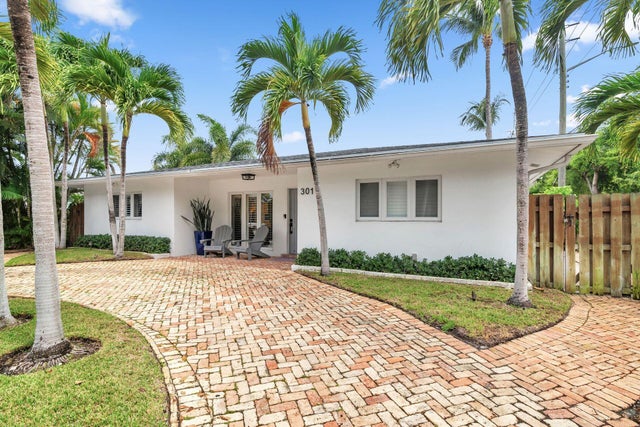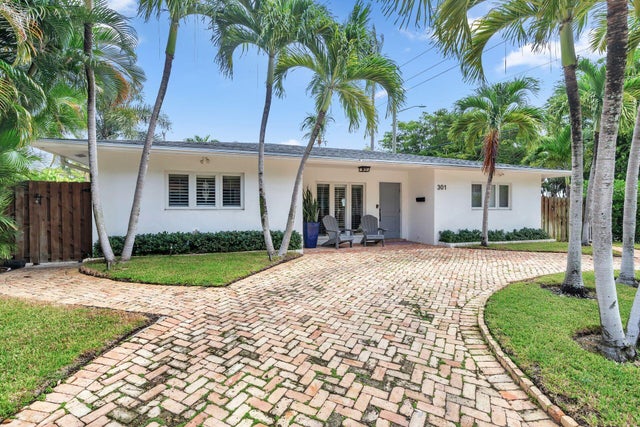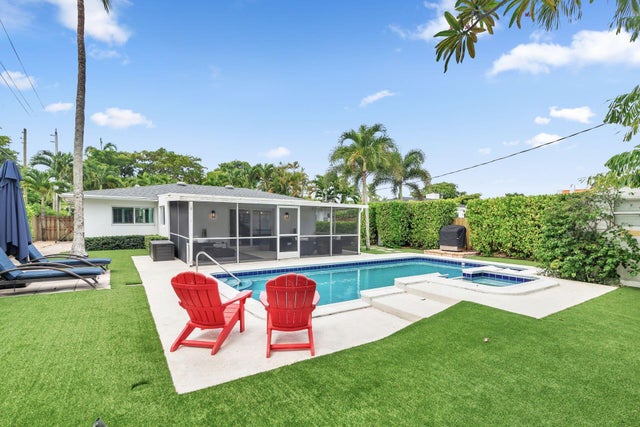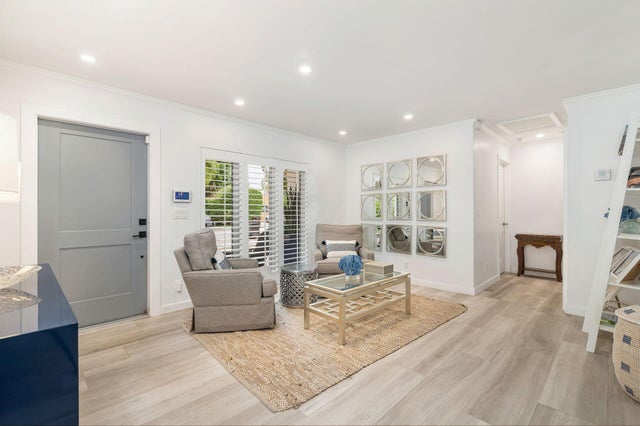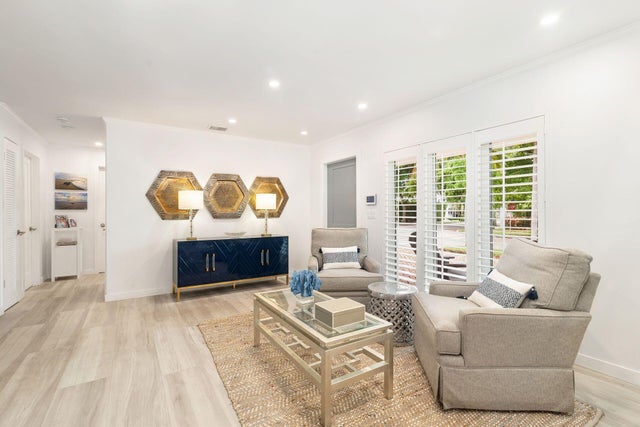About 301 Edgewood Drive
Welcome home! This charming 3 bedroom, 2 bathroom home with a heated swimming pool and spa has been completely renovated. Focused on space planning while renovating, the home now features a newly expanded kitchen layout, new kitchen cabinets, appliances and laundry room. This charming home feels much larger than its 1,971 square footage and boasts full impact rated windows and doors as well as a 2019 roof, checking off all the insurance boxes. Walking in the front door, you will notice the cohesive tile floors throughout that lead you to the covered and screened in porch overlooking the large private backyard with mature Clusia hedges. Located in the Palm Beach Public elementary school district and close to area beaches, Flagler Drive bike path, City Place, fabulous dining and A+ grocerystores. After a lengthy conversation with the City of West Palm Beach historic planner, it has come to our attention that 395 sq. ft. can be added to the footprint of this home so if you desire to add another bedroom or make a spectacular master suite, your dream can come true!
Features of 301 Edgewood Drive
| MLS® # | RX-11115957 |
|---|---|
| USD | $1,650,000 |
| CAD | $2,317,178 |
| CNY | 元11,758,560 |
| EUR | €1,419,941 |
| GBP | £1,235,759 |
| RUB | ₽129,935,850 |
| Bedrooms | 3 |
| Bathrooms | 2.00 |
| Full Baths | 2 |
| Total Square Footage | 1,971 |
| Living Square Footage | 1,626 |
| Square Footage | Other |
| Acres | 0.19 |
| Year Built | 1957 |
| Type | Residential |
| Sub-Type | Single Family Detached |
| Restrictions | None |
| Style | Ranch |
| Unit Floor | 0 |
| Status | Active |
| HOPA | No Hopa |
| Membership Equity | No |
Community Information
| Address | 301 Edgewood Drive |
|---|---|
| Area | 5440 |
| Subdivision | SOUTHLAND PARK |
| City | West Palm Beach |
| County | Palm Beach |
| State | FL |
| Zip Code | 33405 |
Amenities
| Amenities | Sidewalks |
|---|---|
| Utilities | 3-Phase Electric, Gas Natural |
| View | Garden |
| Is Waterfront | No |
| Waterfront | None |
| Has Pool | Yes |
| Pool | Heated, Inground, Spa, Salt Water |
| Pets Allowed | Yes |
| Subdivision Amenities | Sidewalks |
| Security | Security Sys-Owned |
Interior
| Interior Features | Entry Lvl Lvng Area, Split Bedroom |
|---|---|
| Appliances | Dishwasher, Disposal, Dryer, Freezer, Ice Maker, Microwave, Range - Gas, Refrigerator, Smoke Detector, Washer |
| Heating | Central |
| Cooling | Central |
| Fireplace | No |
| # of Stories | 1 |
| Stories | 1.00 |
| Furnished | Unfurnished |
| Master Bedroom | Dual Sinks, Mstr Bdrm - Ground, Separate Shower |
Exterior
| Exterior Features | Auto Sprinkler, Built-in Grill, Fence, Screened Patio, Zoned Sprinkler |
|---|---|
| Lot Description | < 1/4 Acre |
| Windows | Impact Glass |
| Construction | CBS |
| Front Exposure | South |
Additional Information
| Date Listed | August 15th, 2025 |
|---|---|
| Days on Market | 60 |
| Zoning | SF14(c |
| Foreclosure | No |
| Short Sale | No |
| RE / Bank Owned | No |
| Parcel ID | 74434334090070062 |
Room Dimensions
| Master Bedroom | 12 x 11 |
|---|---|
| Bedroom 2 | 12 x 9 |
| Bedroom 3 | 12 x 12 |
| Dining Room | 12 x 11 |
| Family Room | 23 x 11 |
| Living Room | 15 x 12 |
| Kitchen | 14 x 10 |
Listing Details
| Office | Brown Harris Stevens of PB |
|---|---|
| avandewater@bhspalmbeach.com |

