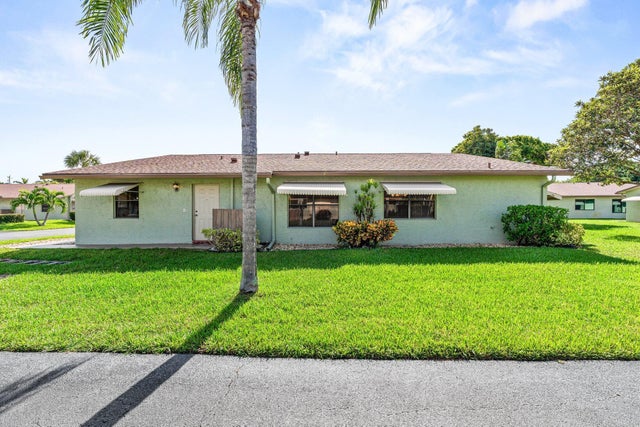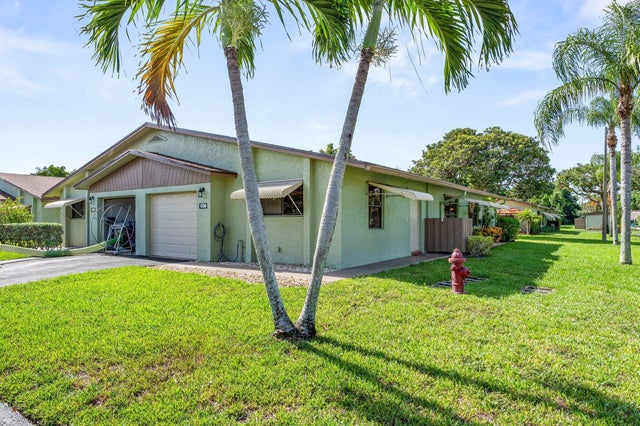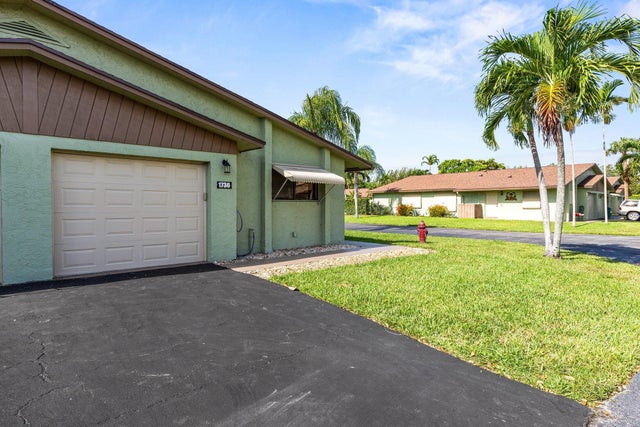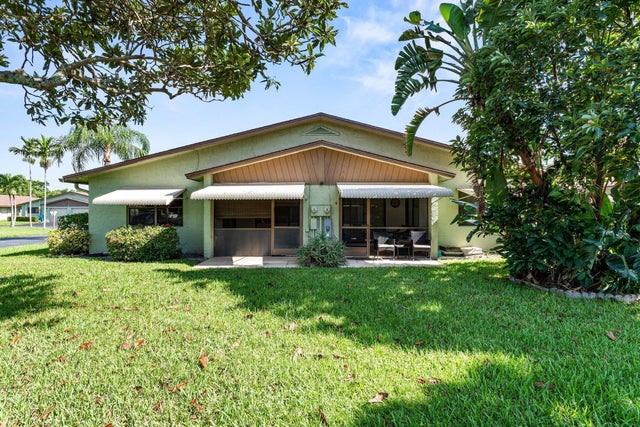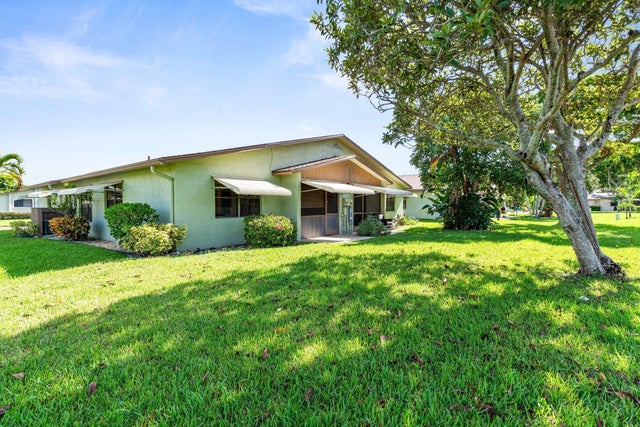About 1736 Palmland Drive
PRICE JUST REDUCED FOR QUICK SALE!! BEST DEAL IN BOYNTON!! 2/2 VILLA WITH BRAND NEW ROOF, GARAGE AND SCREEN PATIO. AC 5 YRS OLD.. Clean well maintained unit but needs complete updating and is priced accordingly. Renovate exactly how you want it and still be under market value. Chanteclair Villas is an active 55+ comm. Two heated pools and clubhouse. Maintenance is only $470 mo and includes bldg insurance, lawn care, roof and exterior building maintenance, cable and internet. It is a condo association. Nice spacious floor plan with split bedrooms. Large walk in closet in master bedroom Eat in kitchen. Full size W/D. Commercial vehicles or motorcycle must be kept in garage. Close to Bethesda hospital, medical offices and the Boynton Tennis Complex. This won't last long!!Close to Bethesda hospital, medical offices and the Boynton Tennis Complex. This won't last long!!
Features of 1736 Palmland Drive
| MLS® # | RX-11115958 |
|---|---|
| USD | $195,000 |
| CAD | $273,712 |
| CNY | 元1,388,420 |
| EUR | €167,434 |
| GBP | £145,423 |
| RUB | ₽15,766,628 |
| HOA Fees | $470 |
| Bedrooms | 2 |
| Bathrooms | 2.00 |
| Full Baths | 2 |
| Total Square Footage | 1,444 |
| Living Square Footage | 1,114 |
| Square Footage | Tax Rolls |
| Acres | 0.00 |
| Year Built | 1980 |
| Type | Residential |
| Sub-Type | Townhouse / Villa / Row |
| Style | Villa |
| Unit Floor | 0 |
| Status | Active |
| HOPA | Yes-Verified |
| Membership Equity | No |
Community Information
| Address | 1736 Palmland Drive |
|---|---|
| Area | 4520 |
| Subdivision | CHANTECLAIR VILLAS CONDO ONE |
| City | Boynton Beach |
| County | Palm Beach |
| State | FL |
| Zip Code | 33436 |
Amenities
| Amenities | Clubhouse, Pool, Community Room, Billiards, Internet Included |
|---|---|
| Utilities | Cable, 3-Phase Electric, Public Sewer, Public Water |
| Parking | Driveway, Garage - Attached |
| # of Garages | 1 |
| View | Garden |
| Is Waterfront | No |
| Waterfront | None |
| Has Pool | No |
| Pets Allowed | Restricted |
| Subdivision Amenities | Clubhouse, Pool, Community Room, Billiards, Internet Included |
Interior
| Interior Features | Foyer, Split Bedroom, Walk-in Closet, Custom Mirror |
|---|---|
| Appliances | Dishwasher, Dryer, Range - Electric, Refrigerator, Storm Shutters, Washer, Water Heater - Elec |
| Heating | Central |
| Cooling | Central |
| Fireplace | No |
| # of Stories | 1 |
| Stories | 1.00 |
| Furnished | Unfurnished |
| Master Bedroom | Combo Tub/Shower |
Exterior
| Exterior Features | Screened Patio, Awnings |
|---|---|
| Lot Description | West of US-1 |
| Windows | Blinds, Sliding, Awning |
| Roof | Comp Shingle |
| Construction | CBS |
| Front Exposure | Northwest |
Additional Information
| Date Listed | August 15th, 2025 |
|---|---|
| Days on Market | 66 |
| Zoning | R3(cit |
| Foreclosure | No |
| Short Sale | No |
| RE / Bank Owned | No |
| HOA Fees | 470 |
| Parcel ID | 08434606050010141 |
Room Dimensions
| Master Bedroom | 18 x 12 |
|---|---|
| Bedroom 2 | 12 x 12 |
| Dining Room | 15 x 10 |
| Living Room | 18 x 15 |
| Kitchen | 15 x 12 |
| Patio | 12 x 10 |
Listing Details
| Office | RE/MAX Direct |
|---|---|
| ben@benarce.com |

