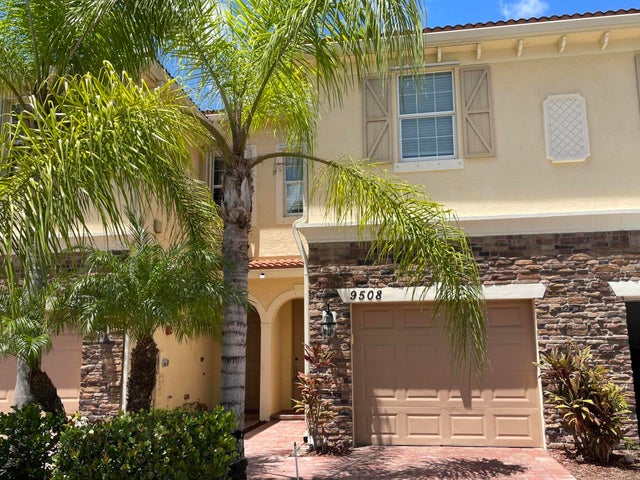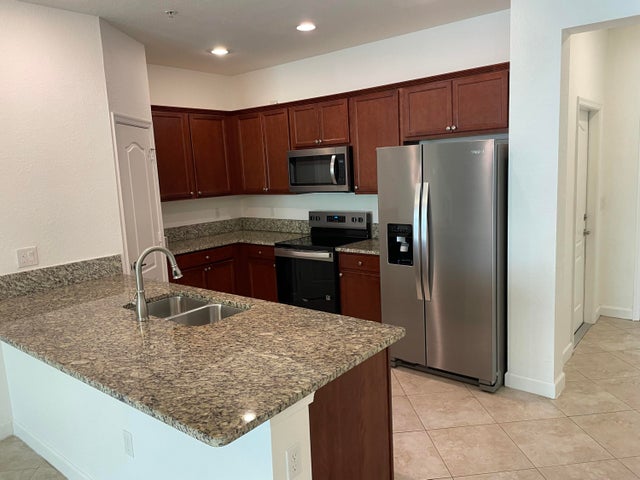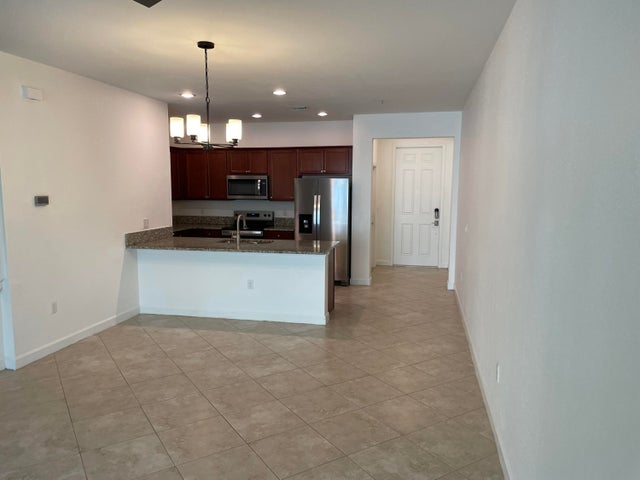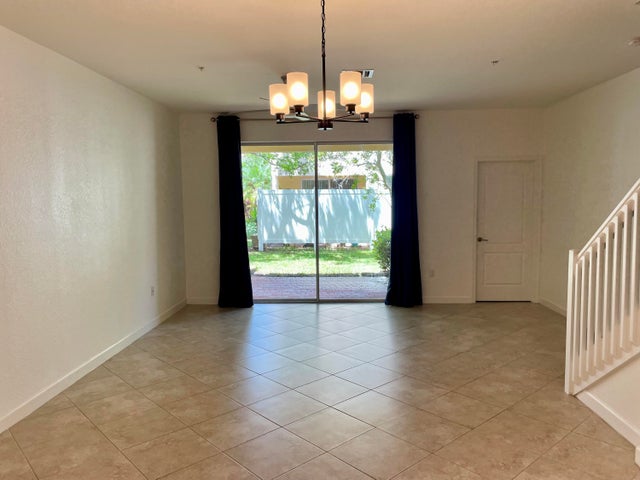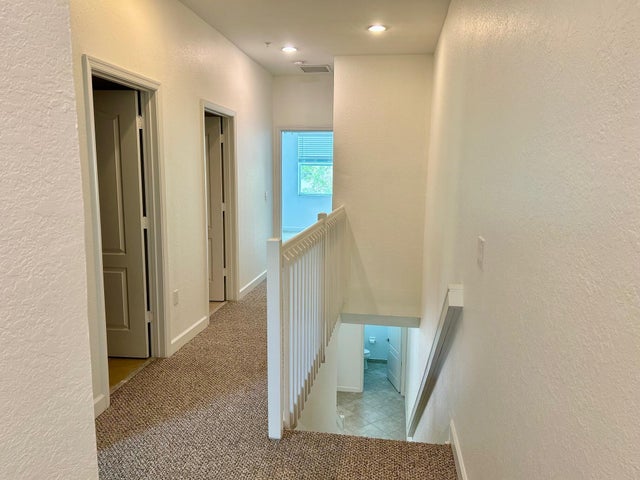About 9508 Sw Otter Lane
Discover this charming 3 bedroom ,2.5 bath townhome in desirable River Marina. This home features brand new kitchen appliances, granite countertops, new upstairs carpeting and fresh paint all in an open floor plan. Enjoy peace of mind with a one year old air conditioner and a private outdoor patio for cooler days. This home offers comfortable living with affordable HOA fees in a great location. Shopping and major highways nearby.
Features of 9508 Sw Otter Lane
| MLS® # | RX-11115978 |
|---|---|
| USD | $344,900 |
| CAD | $482,660 |
| CNY | 元2,457,068 |
| EUR | €297,309 |
| GBP | £258,478 |
| RUB | ₽28,023,366 |
| HOA Fees | $148 |
| Bedrooms | 3 |
| Bathrooms | 3.00 |
| Full Baths | 2 |
| Half Baths | 1 |
| Total Square Footage | 1,879 |
| Living Square Footage | 1,540 |
| Square Footage | Tax Rolls |
| Acres | 0.04 |
| Year Built | 2016 |
| Type | Residential |
| Sub-Type | Townhouse / Villa / Row |
| Restrictions | Buyer Approval, Lease OK w/Restrict, No Boat, No RV, Tenant Approval |
| Style | Townhouse |
| Unit Floor | 0 |
| Status | Price Change |
| HOPA | No Hopa |
| Membership Equity | No |
Community Information
| Address | 9508 Sw Otter Lane |
|---|---|
| Area | 12 - Stuart - Southwest |
| Subdivision | RIVER MARINA |
| City | Stuart |
| County | Martin |
| State | FL |
| Zip Code | 34997 |
Amenities
| Amenities | Playground, Pool |
|---|---|
| Utilities | Cable, Public Sewer, Public Water |
| Parking | Garage - Attached, Vehicle Restrictions |
| # of Garages | 1 |
| View | Garden |
| Is Waterfront | No |
| Waterfront | None |
| Has Pool | No |
| Pets Allowed | Restricted |
| Subdivision Amenities | Playground, Pool |
| Guest House | No |
Interior
| Interior Features | Pantry, Walk-in Closet |
|---|---|
| Appliances | Auto Garage Open, Dishwasher, Dryer, Microwave, Range - Electric, Refrigerator, Storm Shutters, Washer, Water Heater - Elec |
| Heating | Central, Electric |
| Cooling | Central, Electric |
| Fireplace | No |
| # of Stories | 2 |
| Stories | 2.00 |
| Furnished | Unfurnished |
| Master Bedroom | Dual Sinks, Mstr Bdrm - Upstairs, Separate Shower, Separate Tub |
Exterior
| Exterior Features | Fence, Open Patio, Shutters |
|---|---|
| Lot Description | < 1/4 Acre |
| Roof | Barrel |
| Construction | CBS |
| Front Exposure | East |
School Information
| Elementary | Crystal Lake Elementary School |
|---|---|
| Middle | Dr. David L. Anderson Middle School |
| High | South Fork High School |
Additional Information
| Date Listed | August 15th, 2025 |
|---|---|
| Days on Market | 69 |
| Zoning | R |
| Foreclosure | No |
| Short Sale | No |
| RE / Bank Owned | No |
| HOA Fees | 148 |
| Parcel ID | 123940006000014000 |
Room Dimensions
| Master Bedroom | 15 x 12 |
|---|---|
| Living Room | 21 x 17 |
| Kitchen | 10 x 8 |
Listing Details
| Office | EXP Realty LLC |
|---|---|
| thehaighgroupoffers@gmail.com |

